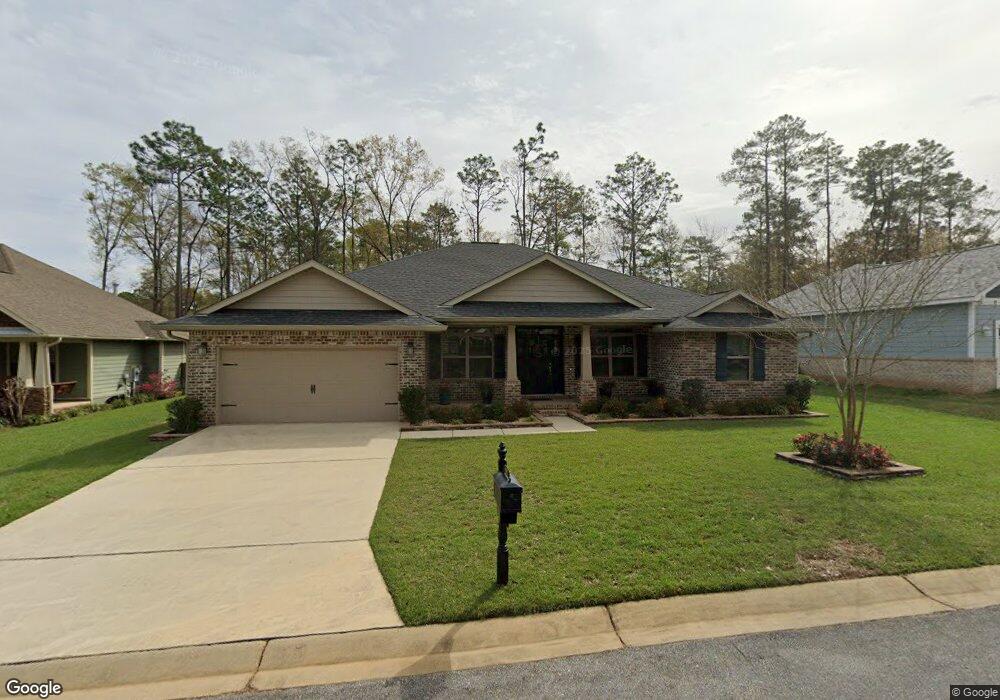6005 Trestle St Crestview, FL 32536
Estimated Value: $368,000 - $401,000
4
Beds
2
Baths
2,202
Sq Ft
$176/Sq Ft
Est. Value
About This Home
This home is located at 6005 Trestle St, Crestview, FL 32536 and is currently estimated at $386,695, approximately $175 per square foot. 6005 Trestle St is a home located in Okaloosa County with nearby schools including Bob Sikes Elementary School, Davidson Middle School, and Crestview High School.
Ownership History
Date
Name
Owned For
Owner Type
Purchase Details
Closed on
Oct 5, 2018
Sold by
Adams Homes Of Northwest Florida Inc
Bought by
Rowe Sherry
Current Estimated Value
Home Financials for this Owner
Home Financials are based on the most recent Mortgage that was taken out on this home.
Original Mortgage
$171,040
Outstanding Balance
$148,232
Interest Rate
4.5%
Mortgage Type
New Conventional
Estimated Equity
$238,463
Create a Home Valuation Report for This Property
The Home Valuation Report is an in-depth analysis detailing your home's value as well as a comparison with similar homes in the area
Home Values in the Area
Average Home Value in this Area
Purchase History
| Date | Buyer | Sale Price | Title Company |
|---|---|---|---|
| Rowe Sherry | $238,800 | Attorney |
Source: Public Records
Mortgage History
| Date | Status | Borrower | Loan Amount |
|---|---|---|---|
| Open | Rowe Sherry | $171,040 |
Source: Public Records
Tax History
| Year | Tax Paid | Tax Assessment Tax Assessment Total Assessment is a certain percentage of the fair market value that is determined by local assessors to be the total taxable value of land and additions on the property. | Land | Improvement |
|---|---|---|---|---|
| 2025 | $2,010 | $234,334 | -- | -- |
| 2024 | $1,893 | $227,730 | -- | -- |
| 2023 | $1,893 | $221,097 | $0 | $0 |
| 2022 | $1,848 | $214,657 | $0 | $0 |
| 2021 | $1,851 | $208,405 | $0 | $0 |
| 2020 | $1,836 | $205,528 | $0 | $0 |
| 2019 | $1,819 | $200,907 | $26,419 | $174,488 |
| 2018 | $291 | $26,419 | $0 | $0 |
| 2017 | $297 | $26,419 | $0 | $0 |
| 2016 | $295 | $26,419 | $0 | $0 |
| 2015 | $297 | $25,650 | $0 | $0 |
| 2014 | $315 | $27,000 | $0 | $0 |
Source: Public Records
Map
Nearby Homes
- 5839 Crestlake Dr
- 5833 Crestlake Dr
- 6007 Walk Along Way
- 5823 Crestlake Dr
- Lot 44 Walk Along Way
- Lot 53 Walk Along Way
- Lot 42 Walk Along Way
- Lot 43 Walk Along Way
- 6014 Paige Ln
- 6018 Paige Ln
- 6039 Blueberry Ln
- 6070 Dogwood Dr W
- 6059 Blueberry Ln
- 2450 Belmont Dr
- 6089 Dogwood Dr W
- 6113 Walk Along Way
- 6100 Dogwood Dr W
- 6039 Walk Along Way
- 6101 Walk Along Way
- 2709 Arabian Ct
- 6007 Trestle St
- 6003 Trestle St
- 2B Lake Silver Rd
- 2775 Lake Silver Rd
- 6001 Trestle St
- 6004 Trestle St
- 6006 Trestle St
- 6052 Trestle St
- 2A Lake Silver Rd
- 6002 Trestle St
- LOT 2B Lake Silver Rd
- Parcel 1 Lake Silver Rd
- 6008 Trestle St
- 0 Trestle St
- 6000 Trestle St
- 6050 Trestle St
- 17A Trestle St
- 10B Trestle St
- 12A Trestle St
- 30A Trestle St
Your Personal Tour Guide
Ask me questions while you tour the home.
