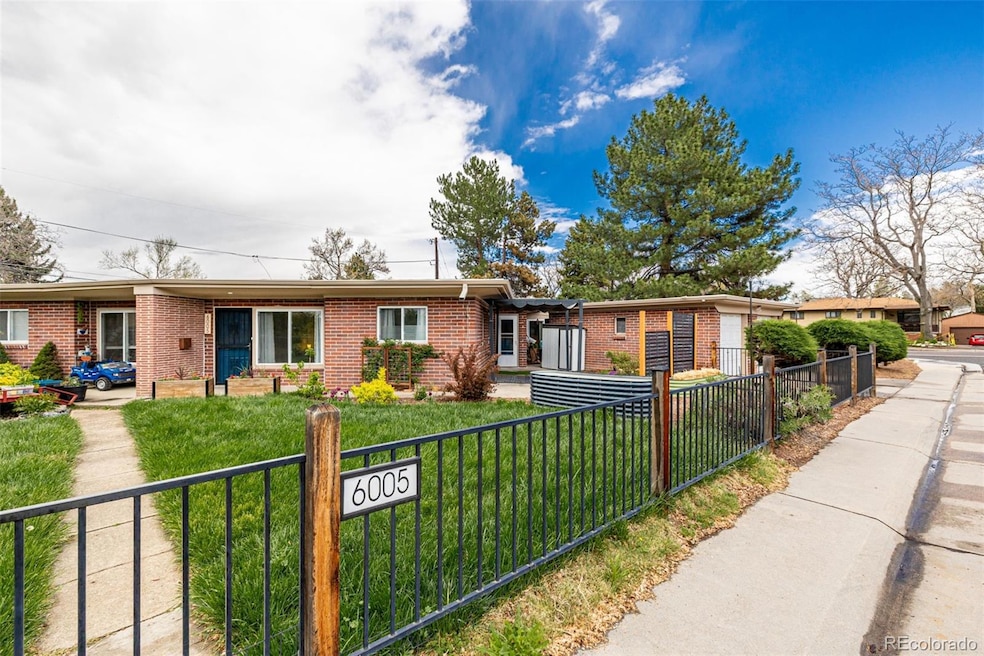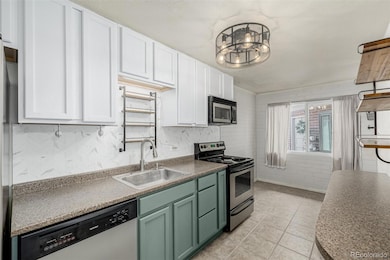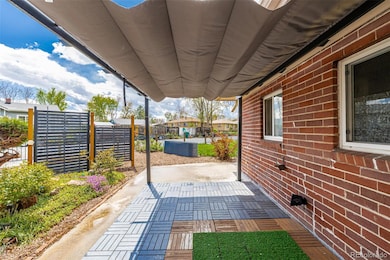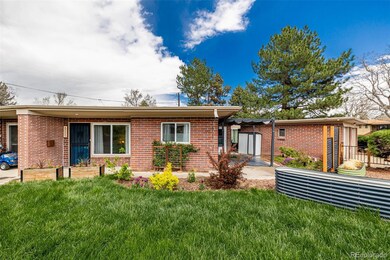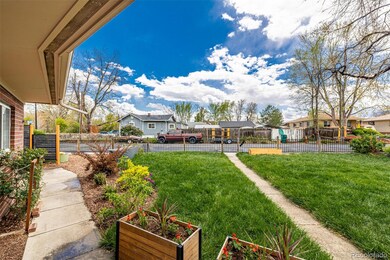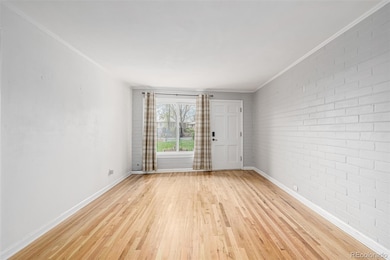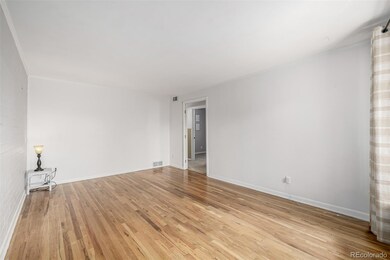6005 W 39th Ave Unit 6005 Wheat Ridge, CO 80033
Barths NeighborhoodEstimated payment $2,047/month
Highlights
- Midcentury Modern Architecture
- Wood Flooring
- Covered Patio or Porch
- Mountain View
- Private Yard
- 4-minute walk to Randall Park
About This Home
Tucked away in the beautiful Hale neighborhood, this charming 2-bedroom, 1-bath ground-floor condo is full of warmth, character, and curb appeal. From the moment you arrive, you’ll fall in love with the lush gardens, vibrant outdoor spaces, and peaceful vibe that make this home feel like a hidden gem. Inside, the condo offers an easy, single-level layout with plenty of natural light, cozy living spaces, and two comfortable bedrooms. Whether you're curling up indoors or enjoying the fresh air outside, this home is perfect for relaxing or entertaining. The detached 1-car garage adds an extra layer of convenience—ideal for secure parking, extra storage, or keeping gear organized for your next Colorado adventure. Location-wise, you can’t beat it—just minutes to downtown Denver and a quick drive to the foothills and mountains. Whether you're commuting, heading out for a hike, or grabbing a bite in town, everything is within easy reach. Perfect for first-time buyers, downsizers, or anyone looking for a low-maintenance home with personality and charm. Come see why this Wheatridge cutie is easy to love!
Listing Agent
Engel & Volkers Denver Brokerage Email: tyler.larchevesque@engelvoelkers.com,970-401-1461 License #100049054 Listed on: 05/08/2025

Property Details
Home Type
- Condominium
Est. Annual Taxes
- $794
Year Built
- Built in 1951
Lot Details
- Two or More Common Walls
- Southwest Facing Home
- Property is Fully Fenced
- Landscaped
- Private Yard
- Garden
HOA Fees
- $350 Monthly HOA Fees
Parking
- 1 Car Garage
- Lighted Parking
Home Design
- Midcentury Modern Architecture
- Entry on the 1st floor
- Frame Construction
- Membrane Roofing
Interior Spaces
- 818 Sq Ft Home
- 1-Story Property
- Mountain Views
Kitchen
- Oven
- Microwave
- Dishwasher
- Disposal
Flooring
- Wood
- Tile
Bedrooms and Bathrooms
- 2 Main Level Bedrooms
- 1 Full Bathroom
Home Security
Eco-Friendly Details
- Smoke Free Home
Outdoor Features
- Covered Patio or Porch
- Exterior Lighting
- Rain Gutters
Schools
- Stevens Elementary School
- Everitt Middle School
- Wheat Ridge High School
Utilities
- No Cooling
- Forced Air Heating System
- Phone Available
- Cable TV Available
Listing and Financial Details
- Exclusions: Sellers personal property
- Assessor Parcel Number 448351
Community Details
Overview
- Association fees include insurance, ground maintenance, maintenance structure, sewer, trash, water
- 4 Units
- Harlan Court Condos Association, Phone Number (303) 902-4735
- Harlan Court Condos Subdivision
Amenities
- Community Garden
Pet Policy
- Pets Allowed
Security
- Carbon Monoxide Detectors
- Fire and Smoke Detector
Map
Home Values in the Area
Average Home Value in this Area
Tax History
| Year | Tax Paid | Tax Assessment Tax Assessment Total Assessment is a certain percentage of the fair market value that is determined by local assessors to be the total taxable value of land and additions on the property. | Land | Improvement |
|---|---|---|---|---|
| 2024 | $791 | $9,052 | -- | $9,052 |
| 2023 | $791 | $9,052 | $0 | $9,052 |
| 2022 | $1,241 | $13,942 | $0 | $13,942 |
| 2021 | $1,259 | $14,343 | $0 | $14,343 |
| 2020 | $884 | $10,126 | $0 | $10,126 |
| 2019 | $872 | $10,126 | $0 | $10,126 |
| 2018 | $855 | $9,597 | $0 | $9,597 |
| 2017 | $772 | $9,597 | $0 | $9,597 |
| 2016 | $609 | $7,085 | $1 | $7,084 |
| 2015 | $442 | $7,085 | $1 | $7,084 |
| 2014 | $442 | $4,825 | $1 | $4,824 |
Property History
| Date | Event | Price | List to Sale | Price per Sq Ft |
|---|---|---|---|---|
| 09/04/2025 09/04/25 | Price Changed | $310,000 | -3.1% | $379 / Sq Ft |
| 08/18/2025 08/18/25 | Price Changed | $320,000 | -1.5% | $391 / Sq Ft |
| 07/29/2025 07/29/25 | Price Changed | $325,000 | -3.0% | $397 / Sq Ft |
| 07/05/2025 07/05/25 | For Sale | $335,000 | 0.0% | $410 / Sq Ft |
| 05/27/2025 05/27/25 | Off Market | $335,000 | -- | -- |
| 05/08/2025 05/08/25 | For Sale | $335,000 | -- | $410 / Sq Ft |
Purchase History
| Date | Type | Sale Price | Title Company |
|---|---|---|---|
| Warranty Deed | $277,500 | Land Title Guarantee | |
| Warranty Deed | $138,000 | None Available | |
| Warranty Deed | $144,000 | Land Title Guarantee Company |
Mortgage History
| Date | Status | Loan Amount | Loan Type |
|---|---|---|---|
| Previous Owner | $135,500 | FHA | |
| Previous Owner | $143,500 | Fannie Mae Freddie Mac |
Source: REcolorado®
MLS Number: 5226729
APN: 39-243-19-013
- 4015 Fenton Ct
- 4045 Fenton Ct
- 4020 Fenton Ct
- 6145 W 38th Ave
- 4295 Harlan St
- 4055 Depew St
- 5667 W 38th Ave
- 6455 W 38th Ave
- 5630 W 38th Ave Unit B
- 4124 Depew St
- 4144 Depew St
- 4365 Kendall St
- 3515 Gray St
- 3530 Fenton St
- 4135 Benton St
- 4196 Chase St
- 3830 Otis St Unit 1-4
- 3625 Chase St
- 6735 W 37th Place
- 3526 Newland St
- 6761 W 37th Place
- 3266 Jay St Unit Basement 2 Bed 1 Bath
- 3475 Ames St Unit C
- 3475 Ames St
- 5090 W 36th Ave
- 4301 Yates St Unit 1
- 3400 Sheridan Blvd
- 7178 W 38th Ave Unit ID1285781P
- 4603 Otis St
- 4603 Otis St
- 5019 W 34th Ave Unit B
- 5019 W 34th Ave Unit 5019 W 34th Ave
- 4750 Ingalls St
- 7333 W 38th Ave
- 4433 Wolff St
- 3748 Vance St
- 4561 W 38th Ave
- 4618 W 35th Ave
- 3650 Vance St
- 3912 Utica St
