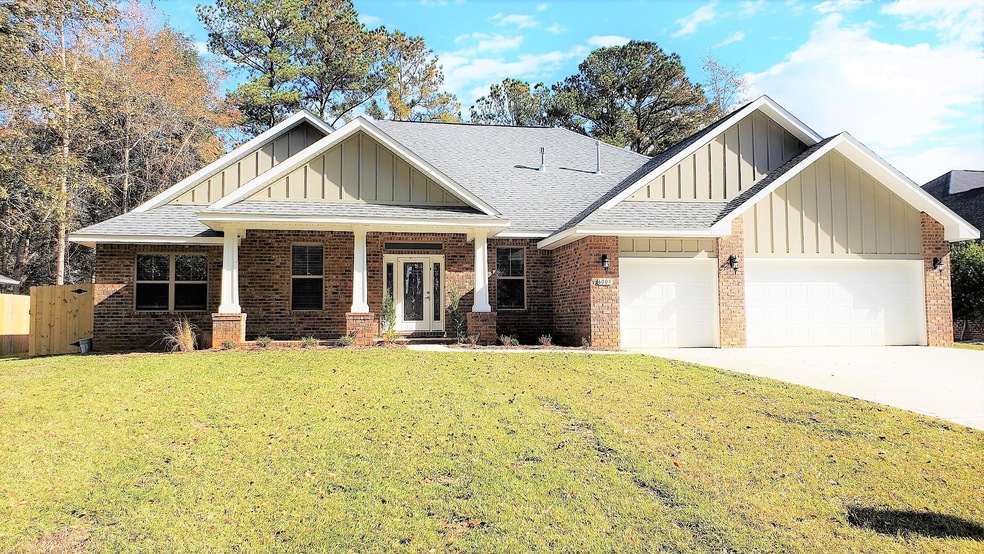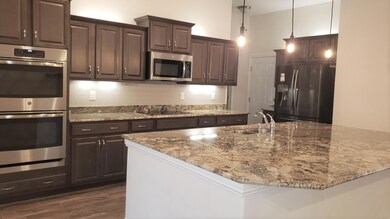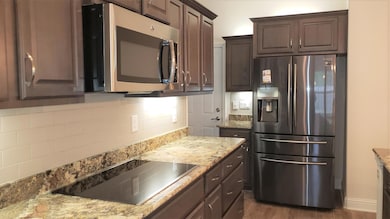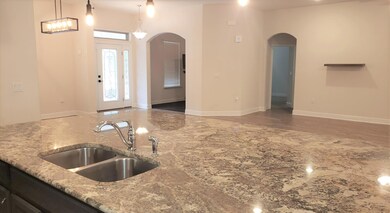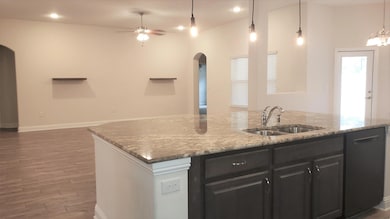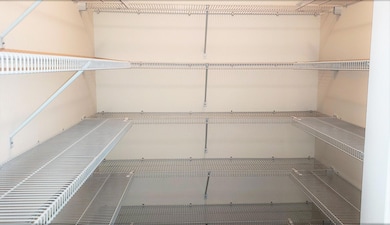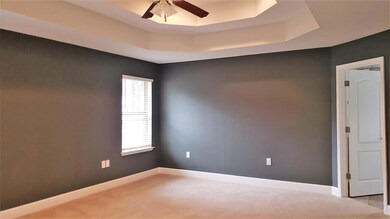
6005 Walk Along Way Crestview, FL 32536
Estimated Value: $434,196 - $474,000
Highlights
- Fishing
- Vaulted Ceiling
- Walk-In Pantry
- Craftsman Architecture
- Covered patio or porch
- Double Oven
About This Home
As of January 2021Professional photos coming soon! Situated on a Premium Flat Lot in Nature Lake Subdivision, which features access to a 28 Acre Lake for recreation along with a future common area for a Nature Path. This was going to be the S/D Model Home, but was picked up by the Sellers only 2 short years ago. This exquisitely built 4-bedroom, 3-Full bath home is stunning with it's open floor-plan, wood look tile floors throughout (except bedrooms), 10ft ceilings in the main living areas. The kitchen is very impressive w/Double Ovens, Tiled BackSplash, an Over-Sized Granite Island, Breakfast Bar, Granite Counter-Tops, Stainless Steel Appliances, Upgraded Recessed Lighting, and Large walk in Pantry. This home features a Split Bedroom Plan*Family, Living & Dining Rm*Master Bedroom has Trey Ceilings (Con't & access to Lanai*Master Bath has a fully tiled 4x8 ft zero entry walk in shower, Separate Soaking Tub, Double Vanities & 2 Walk-in Closets*X-Large Laundry Room*Covered Rear Lanai*3 Car Garage*Seller has also Removed all the Large Trees from the property, Installed Seamless Gutters, 8 Ft Privacy Fence on back line of yard & Irrigation System, Over & Under Kitchen Cabinet Lighting, . Make your appointment Today ! Within 30 Minutes to All the Bases... 7th SFG, Eglin AFB & Duke!
Last Agent to Sell the Property
ERA American Real Estate License #3092472 Listed on: 12/05/2020

Last Buyer's Agent
Donna Chastang
Non Member Office (NABOR) License #3128996
Home Details
Home Type
- Single Family
Est. Annual Taxes
- $2,533
Year Built
- Built in 2018
Lot Details
- 0.33 Acre Lot
- Lot Dimensions are 95 x 153
- Property fronts a county road
- Back Yard Fenced
- Interior Lot
- Level Lot
- Sprinkler System
- Cleared Lot
- Property is zoned County, Deed
HOA Fees
- $46 Monthly HOA Fees
Parking
- 3 Car Garage
- Automatic Garage Door Opener
Home Design
- Craftsman Architecture
- Exterior Columns
- Brick Exterior Construction
- Frame Construction
- Dimensional Roof
- Composition Shingle Roof
- Vinyl Trim
Interior Spaces
- 2,745 Sq Ft Home
- 1-Story Property
- Vaulted Ceiling
- Ceiling Fan
- Recessed Lighting
- Double Pane Windows
- Insulated Doors
- Family Room
- Living Room
- Dining Room
- Exterior Washer Dryer Hookup
Kitchen
- Breakfast Bar
- Walk-In Pantry
- Double Oven
- Induction Cooktop
- Range Hood
- Microwave
- Ice Maker
- Kitchen Island
Flooring
- Wall to Wall Carpet
- Tile
Bedrooms and Bathrooms
- 4 Bedrooms
- Split Bedroom Floorplan
- 3 Full Bathrooms
- Cultured Marble Bathroom Countertops
- Dual Vanity Sinks in Primary Bathroom
- Separate Shower in Primary Bathroom
- Garden Bath
Home Security
- Home Security System
- Fire and Smoke Detector
Schools
- Bob Sikes Elementary School
- Davidson Middle School
- Crestview High School
Utilities
- Central Heating and Cooling System
- Heating System Uses Natural Gas
- Gas Water Heater
- Septic Tank
Additional Features
- Energy-Efficient Doors
- Covered patio or porch
Listing and Financial Details
- Assessor Parcel Number 29-4N-23-1400-0000-0020
Community Details
Overview
- Association fees include accounting, ground keeping
- Nature Lake Subdivision
- The community has rules related to covenants
Recreation
- Fishing
Ownership History
Purchase Details
Home Financials for this Owner
Home Financials are based on the most recent Mortgage that was taken out on this home.Purchase Details
Home Financials for this Owner
Home Financials are based on the most recent Mortgage that was taken out on this home.Purchase Details
Home Financials for this Owner
Home Financials are based on the most recent Mortgage that was taken out on this home.Similar Homes in Crestview, FL
Home Values in the Area
Average Home Value in this Area
Purchase History
| Date | Buyer | Sale Price | Title Company |
|---|---|---|---|
| Heaton Paul H | $367,500 | Setco Services Llc | |
| Maples Corey W | $320,000 | Made Law & Title | |
| Whitworth Builders Inc | $42,900 | Attorney |
Mortgage History
| Date | Status | Borrower | Loan Amount |
|---|---|---|---|
| Open | Heaton Paul H | $337,250 | |
| Previous Owner | Maples Corey Wayne | $316,400 | |
| Previous Owner | Maples Corey W | $326,828 | |
| Previous Owner | Whitworth Builders Inc | $206,212 |
Property History
| Date | Event | Price | Change | Sq Ft Price |
|---|---|---|---|---|
| 01/04/2021 01/04/21 | Sold | $367,500 | 0.0% | $134 / Sq Ft |
| 12/06/2020 12/06/20 | Pending | -- | -- | -- |
| 12/05/2020 12/05/20 | For Sale | $367,500 | +14.9% | $134 / Sq Ft |
| 03/07/2019 03/07/19 | For Sale | $319,950 | 0.0% | $116 / Sq Ft |
| 12/20/2018 12/20/18 | Sold | $319,950 | -- | $116 / Sq Ft |
| 11/08/2018 11/08/18 | Pending | -- | -- | -- |
Tax History Compared to Growth
Tax History
| Year | Tax Paid | Tax Assessment Tax Assessment Total Assessment is a certain percentage of the fair market value that is determined by local assessors to be the total taxable value of land and additions on the property. | Land | Improvement |
|---|---|---|---|---|
| 2024 | $3,526 | $356,003 | $41,257 | $314,746 |
| 2023 | $3,526 | $354,920 | $38,558 | $316,362 |
| 2022 | $3,344 | $332,699 | $36,035 | $296,664 |
| 2021 | $2,572 | $279,808 | $0 | $0 |
| 2020 | $2,554 | $275,945 | $0 | $0 |
| 2019 | $2,533 | $269,741 | $32,000 | $237,741 |
| 2018 | $436 | $32,000 | $0 | $0 |
| 2017 | $203 | $17,613 | $0 | $0 |
| 2016 | $201 | $17,613 | $0 | $0 |
| 2015 | $202 | $17,100 | $0 | $0 |
| 2014 | $88 | $6,732 | $0 | $0 |
Agents Affiliated with this Home
-
Tina Maples

Seller's Agent in 2021
Tina Maples
ERA American Real Estate
(850) 685-3654
124 Total Sales
-
D
Buyer's Agent in 2021
Donna Chastang
Non Member Office (NABOR)
-
T
Seller's Agent in 2019
Theresa Norton
EXP Realty LLC
-
TINA CARLINO PEAKE
T
Seller Co-Listing Agent in 2019
TINA CARLINO PEAKE
Whitworth Builders Realty Inc
(850) 699-0638
41 Total Sales
Map
Source: Emerald Coast Association of REALTORS®
MLS Number: 860258
APN: 29-4N-23-1400-0000-0020
- 6018 Walk Along Way Unit (Lot 08)
- Lot 53 Walk Along Way
- Lot 44 Walk Along Way
- Lot 43 Walk Along Way
- Lot 42 Walk Along Way
- 5825 Crestlake Dr
- 2815 Lake Silver Rd
- 6101 Walk Along Way
- 2767 Phil Tyner Rd
- Lot 146 Walk Along Way
- 6089 Dogwood Dr W
- 6005 Bud Moulton Rd
- 2811 Phil Tyner Rd
- 24.66 ac Currie Rd Unit Parcel F
- 5908 Silvercrest Blvd
- 5906 Silvercrest Blvd
- 5904 Silvercrest Blvd
- 6313 Havenmist Ln
- 5909 Silvercrest Blvd
- 6082 Terrace Ln
- 6005 Walk Along Way
- 6041 Walk Along Way
- 6009 Walk Along Way
- 2785 Lake Silver Rd
- 2783 Lake Silver Rd
- 2791 Lake Silver Rd
- Lot 8 Walk Along Way
- Lot 136 Walk Along Way
- Lot 131 Walk Along Way
- Lot 132 Walk Along Way
- Lot 25 Walk Along Way
- Lot 24 Walk Along Way
- Lot 21 Walk Along Way
- Lot 22 Walk Along Way
- 2777 Lake Silver Rd
- 6010 Paige Ln
- 2789 Lake Silver Rd
- 2784 Lake Silver Rd
- 2780 Lake Silver Rd
- 2769 Lake Silver Rd
