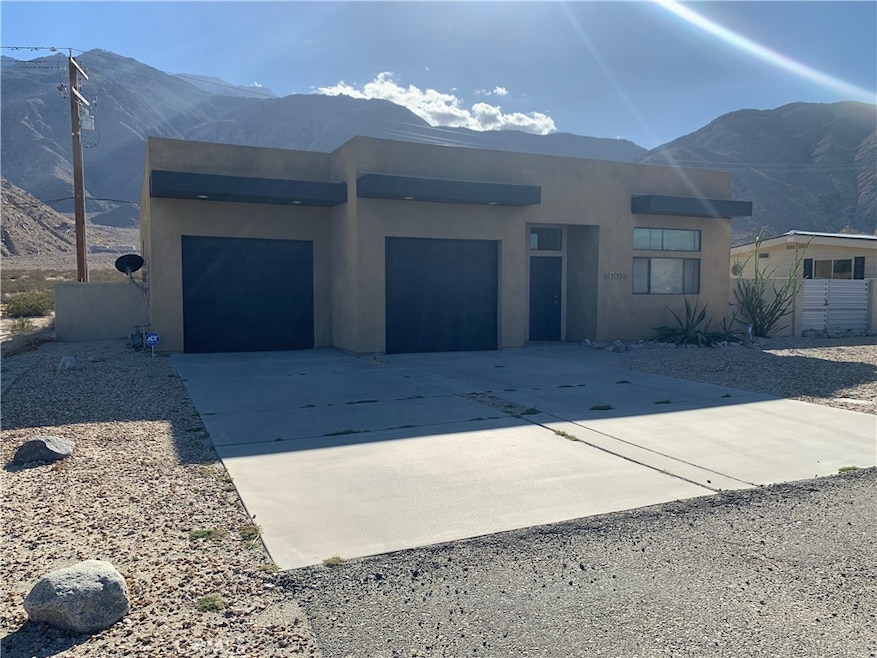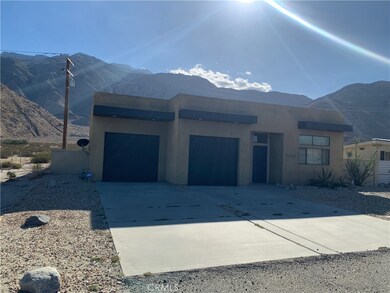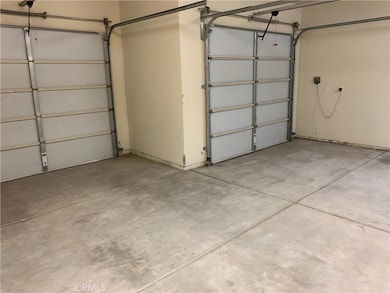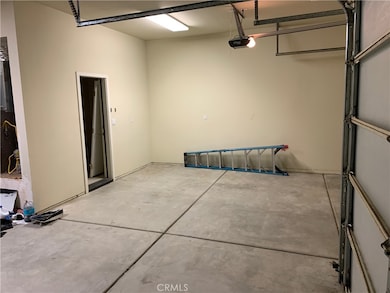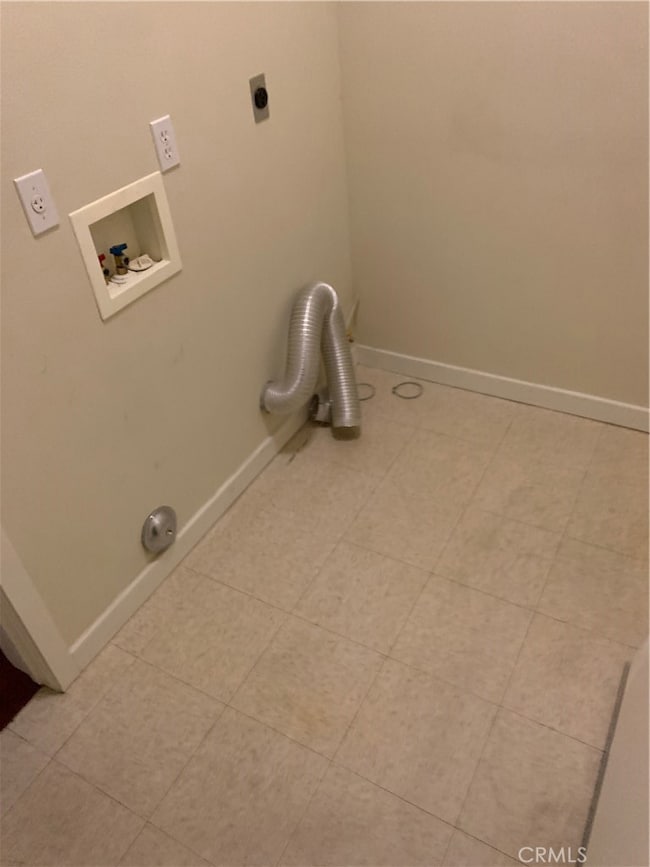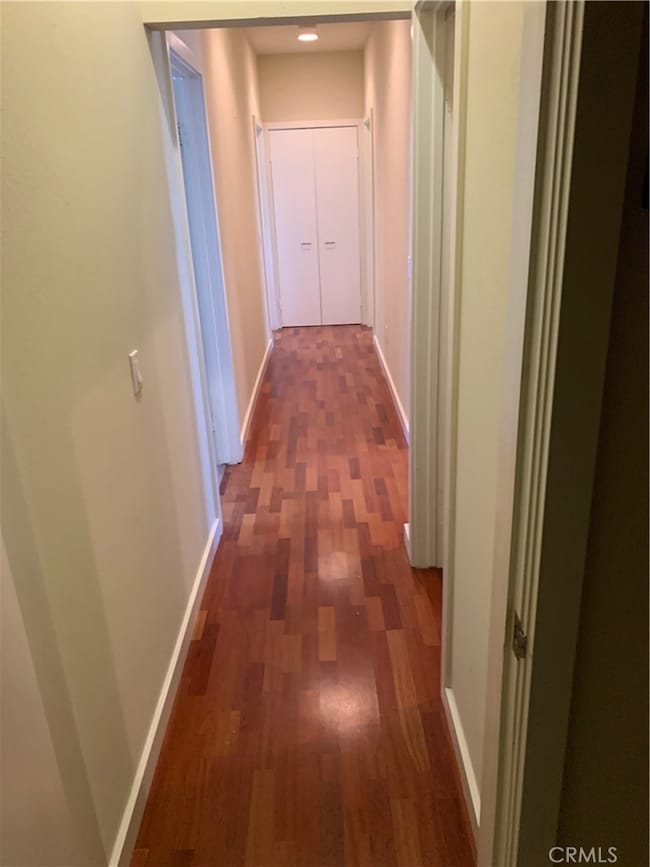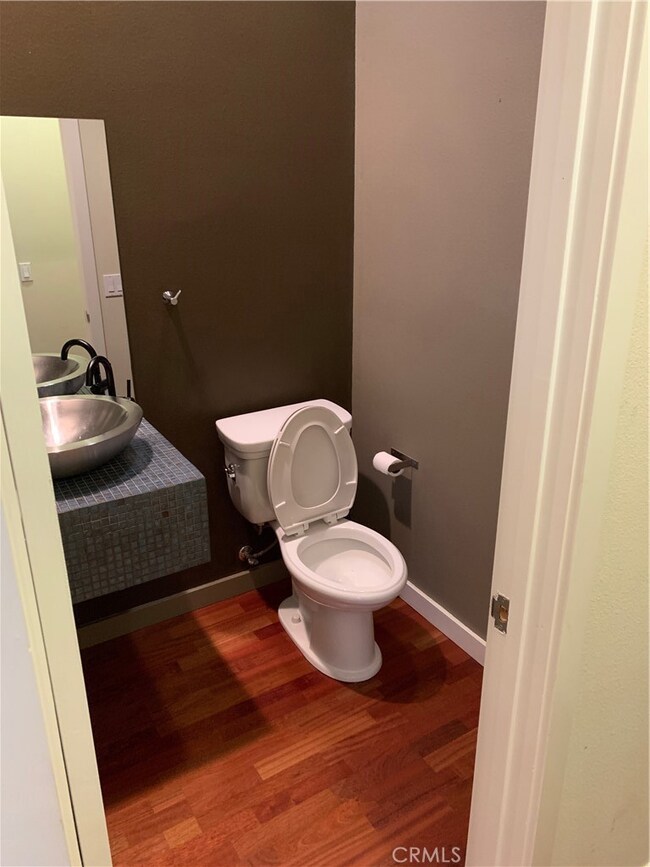60055 Overture Dr Palm Springs, CA 92262
Highlights
- Golf Course Community
- Mountain View
- Hiking Trails
- Palm Springs High School Rated A-
- No HOA
- 2 Car Attached Garage
About This Home
Escape to the sun-drenched allure of Palm Springs in this beautifully appointed 3-bedroom, 2.5-bath single-family home at 60055 Overture Dr, nestled in the serene Palm Springs Oasis neighborhood. Built in 2006, this 1,703 sq ft gem offers contemporary comfort on a spacious 0.17-acre lot, blending effortless indoor-outdoor living with the desert's iconic mid-century vibe. Perfect for families, just minutes from the vibrant energy of downtown Palm Springs.
Step inside to an open-concept layout bathed in natural light, featuring sleek modern finishes, a cozy fireplace for those rare cool evenings, and central heating to keep you comfortable year-round. The kitchen has ample cabinetry, flowing seamlessly into a generous living and dining area ideal for entertaining. Three well-sized bedrooms, private yard oasis awaits with low-maintenance landscaping, a covered patio for al fresco dining, and plenty of space for lounging under the stars.
Conveniently located off N. Palm Canyon Dr, you're moments from the I-10 freeway for easy access to Joshua Tree National Park, world-class golf courses, hiking trails, and the eclectic shops and eateries of Uptown Design District. Within the acclaimed Palm Springs Unified School District, this R1-zoned residence combines suburban tranquility with urban excitement. Pets welcome with approval.
Listing Agent
Priority Real Estate & Lending Brokerage Phone: 626-533-3196 License #01770075 Listed on: 10/22/2025
Home Details
Home Type
- Single Family
Est. Annual Taxes
- $1,382
Year Built
- Built in 2006
Lot Details
- 6,969 Sq Ft Lot
- Density is up to 1 Unit/Acre
Parking
- 2 Car Attached Garage
Home Design
- Entry on the 1st floor
Interior Spaces
- 1,703 Sq Ft Home
- 1-Story Property
- Family Room with Fireplace
- Mountain Views
Bedrooms and Bathrooms
- 3 Main Level Bedrooms
Laundry
- Laundry Room
- Washer and Gas Dryer Hookup
Utilities
- Central Heating and Cooling System
Listing and Financial Details
- Security Deposit $3,100
- Rent includes gardener, sewer, trash collection, water
- 12-Month Minimum Lease Term
- Available 10/23/25
- Tax Lot 87
- Tax Tract Number 446
- Assessor Parcel Number 669181007
Community Details
Overview
- No Home Owners Association
- Palm Springs C.C. Subdivision
Recreation
- Golf Course Community
- Hiking Trails
- Bike Trail
Pet Policy
- Dogs and Cats Allowed
Map
Source: California Regional Multiple Listing Service (CRMLS)
MLS Number: TR25245650
APN: 669-181-007
- 60071 Palm Oasis Ave
- 59915 Palm Oasis Ave
- 60195 Holly Dr
- 15875 Snowview Dr
- Lot 99 Overture Dr
- 22500 Justin Trail
- 15845 La Vida Dr
- 15880 La Vida Dr
- 60170 Overture Dr
- 0 La Vida Dr
- 1 La Vida Dr
- 0000 Alpine Way
- 15872 Coral St
- 15875 N Crystal Springs Dr
- 15862 N Crystal Springs Dr
- 22840 Sterling Ave Unit 122
- 22840 Sterling Ave Unit 92
- 15781 Coral St
- 0 N Crystal Springs Dr Unit 219133835DA
- 15858 Cherry Cove
- 60271 Palm Oasis Ave
- 22840 Sterling Ave Unit 147
- 22470 Fawnridge Dr
- 1122 Oro Ridge
- 988 Alta Ridge
- 985 Alta Ridge
- 751 N Los Felices Cir W Unit M109
- 60781 Painted Hills Rd
- 675 N Los Felices Cir W Unit 205
- 680 N Ashurst Ct
- 2812 N Auburn Cir Unit F114
- 2810 N Arcadia Ct Unit 113
- 2810 N Arcadia Ct Unit 214
- 2800 N Los Felices Cir E Unit 107
- 416 Rosa Parks Rd
- 2875 N Los Felices Rd Unit 210
- 2875 N Los Felices Rd Unit 204
- 2857 N Los Felices Rd
- 2857 N Los Felices Rd
- 2860 N Los Felices Rd Unit 214
