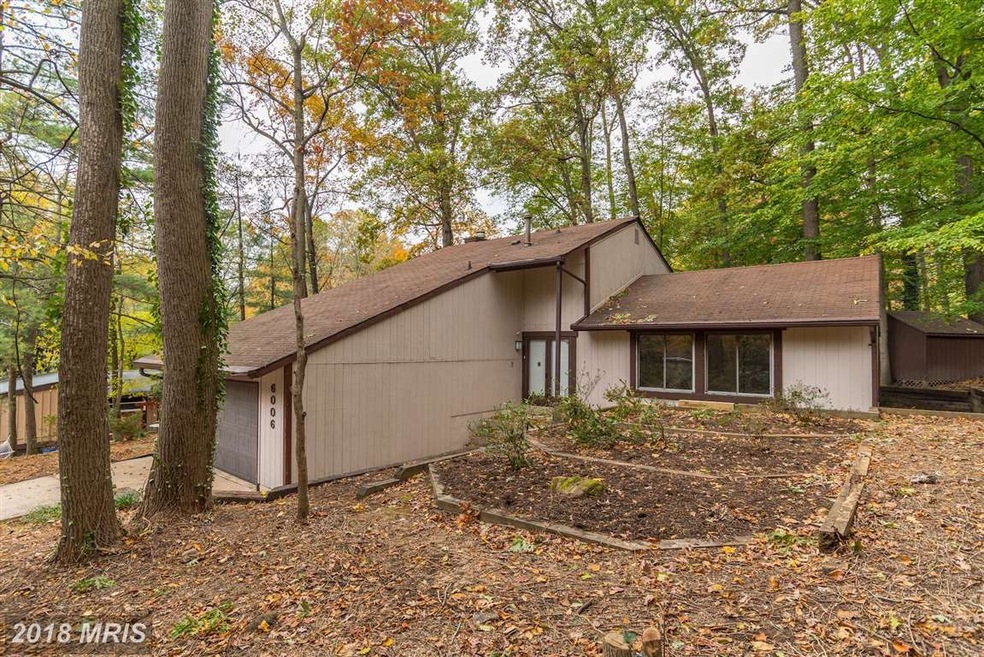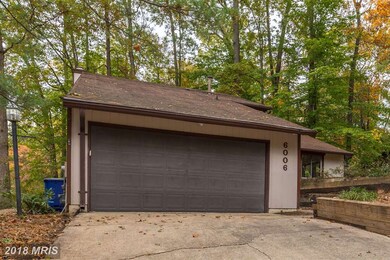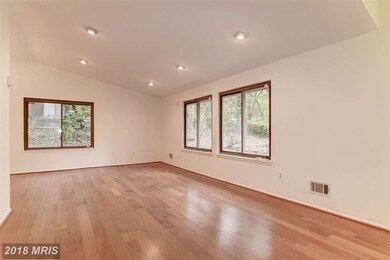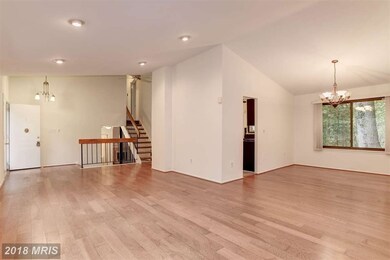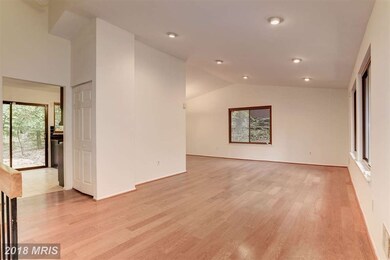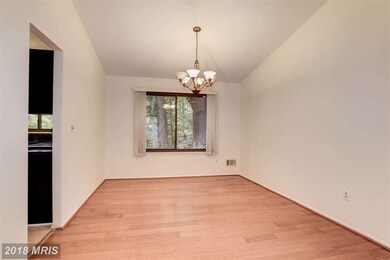
6006 Camelback Ln Columbia, MD 21045
Oakland Mills NeighborhoodHighlights
- Contemporary Architecture
- 1 Fireplace
- Forced Air Heating and Cooling System
- Stevens Forest Elementary School Rated A-
- 2 Car Detached Garage
- Dining Area
About This Home
As of January 2018Stunning Contemporary sits on a beautiful wooded lot with 4 bedrooms and 3 full baths. Features include vaulted and cathedral ceilings, upgraded bathrooms, hardwood floors, custom closets in master bedroom, family room with gas fireplace and walk-out to patio and custom multi-level deck - perfect for entertaining! Recently updated throughout.
Last Agent to Sell the Property
Fairfax Realty of Tysons License #SP98376215 Listed on: 11/02/2017

Home Details
Home Type
- Single Family
Est. Annual Taxes
- $5,079
Year Built
- Built in 1972
Lot Details
- 10,075 Sq Ft Lot
- Property is zoned NT
HOA Fees
- $100 Monthly HOA Fees
Parking
- 2 Car Detached Garage
Home Design
- Contemporary Architecture
- Aluminum Siding
Interior Spaces
- 1,988 Sq Ft Home
- Property has 3 Levels
- 1 Fireplace
- Dining Area
- Finished Basement
- Rear Basement Entry
Bedrooms and Bathrooms
- 4 Bedrooms
- 3 Full Bathrooms
Schools
- Stevens Forest Elementary School
- Oakland Mills Middle School
- Oakland Mills High School
Utilities
- Forced Air Heating and Cooling System
- Natural Gas Water Heater
Community Details
- Stevens Forest Subdivision
Listing and Financial Details
- Tax Lot 22
- Assessor Parcel Number 1416101648
Ownership History
Purchase Details
Purchase Details
Home Financials for this Owner
Home Financials are based on the most recent Mortgage that was taken out on this home.Purchase Details
Home Financials for this Owner
Home Financials are based on the most recent Mortgage that was taken out on this home.Purchase Details
Purchase Details
Home Financials for this Owner
Home Financials are based on the most recent Mortgage that was taken out on this home.Purchase Details
Purchase Details
Purchase Details
Purchase Details
Purchase Details
Home Financials for this Owner
Home Financials are based on the most recent Mortgage that was taken out on this home.Similar Homes in Columbia, MD
Home Values in the Area
Average Home Value in this Area
Purchase History
| Date | Type | Sale Price | Title Company |
|---|---|---|---|
| Special Warranty Deed | $420,000 | None Listed On Document | |
| Deed | $379,000 | Micasa Title Group | |
| Special Warranty Deed | $295,000 | None Available | |
| Trustee Deed | $292,600 | None Available | |
| Deed | $407,000 | -- | |
| Deed | $325,000 | -- | |
| Deed | $325,000 | -- | |
| Deed | -- | -- | |
| Deed | $231,000 | -- | |
| Deed | $185,000 | -- |
Mortgage History
| Date | Status | Loan Amount | Loan Type |
|---|---|---|---|
| Previous Owner | $387,148 | VA | |
| Previous Owner | $335,000 | Purchase Money Mortgage | |
| Previous Owner | $399,628 | FHA | |
| Previous Owner | $40,000 | Credit Line Revolving | |
| Previous Owner | $175,750 | No Value Available | |
| Closed | -- | No Value Available |
Property History
| Date | Event | Price | Change | Sq Ft Price |
|---|---|---|---|---|
| 07/10/2025 07/10/25 | For Sale | $625,000 | +64.9% | $314 / Sq Ft |
| 01/31/2018 01/31/18 | Sold | $379,000 | -2.8% | $191 / Sq Ft |
| 11/30/2017 11/30/17 | Pending | -- | -- | -- |
| 11/02/2017 11/02/17 | For Sale | $389,900 | -- | $196 / Sq Ft |
Tax History Compared to Growth
Tax History
| Year | Tax Paid | Tax Assessment Tax Assessment Total Assessment is a certain percentage of the fair market value that is determined by local assessors to be the total taxable value of land and additions on the property. | Land | Improvement |
|---|---|---|---|---|
| 2024 | $6,936 | $447,533 | $0 | $0 |
| 2023 | $6,447 | $420,100 | $182,800 | $237,300 |
| 2022 | $6,164 | $403,233 | $0 | $0 |
| 2021 | $5,801 | $386,367 | $0 | $0 |
| 2020 | $5,679 | $369,500 | $130,000 | $239,500 |
| 2019 | $5,240 | $363,400 | $0 | $0 |
| 2018 | $5,190 | $357,300 | $0 | $0 |
| 2017 | $5,106 | $351,200 | $0 | $0 |
| 2016 | $1,194 | $351,200 | $0 | $0 |
| 2015 | $1,194 | $351,200 | $0 | $0 |
| 2014 | $1,207 | $354,900 | $0 | $0 |
Agents Affiliated with this Home
-
Shalini Gidwani

Seller's Agent in 2025
Shalini Gidwani
Creig Northrop Team of Long & Foster
(443) 540-1311
132 Total Sales
-
Curtis Morton
C
Seller's Agent in 2018
Curtis Morton
Fairfax Realty of Tysons
(703) 258-4425
23 Total Sales
-
Latonya Wilson

Buyer's Agent in 2018
Latonya Wilson
EXP Realty, LLC
(443) 838-4275
19 Total Sales
Map
Source: Bright MLS
MLS Number: 1004058529
APN: 16-101648
- 5943 Gales Ln
- 6123 Camelback Ln
- 6066 Camelback Ln
- 9584 Standon Place
- 6162 Commadore Ct
- 6136 Sinbad Place
- 9628 Rocksparkle Row
- 9579 Castile Ct
- 9627 White Acre Rd Unit A-4
- 9653 Whiteacre Rd Unit C2
- 9653 Whiteacre Rd Unit A1
- 9633 White Acre Rd Unit C2
- 6290 Setting Star
- 5900 Morningbird Ln
- 9535 Saddlebag Row
- 5752 Thunder Hill Rd
- 6335 Windharp Way
- 9453 Pursuit Ct
- 10205 Wincopin Cir Unit 405
- 6248 Light Point Place
