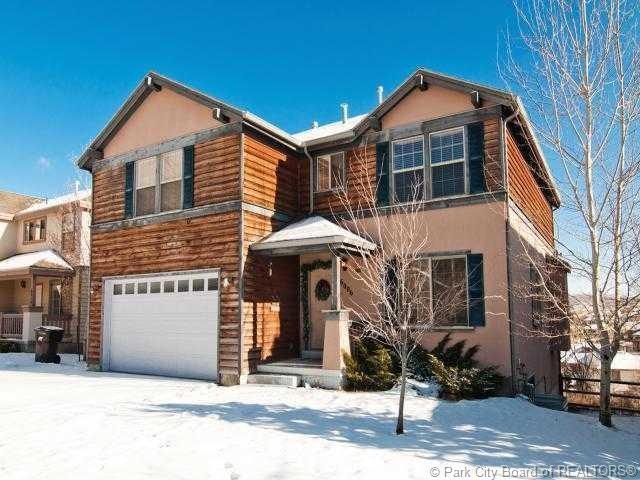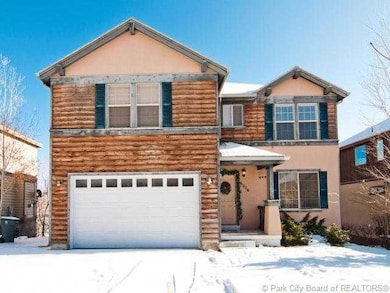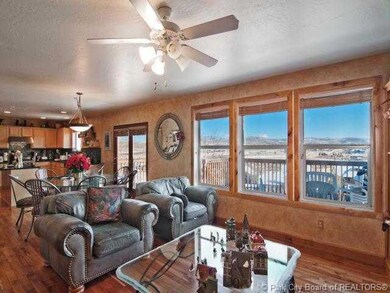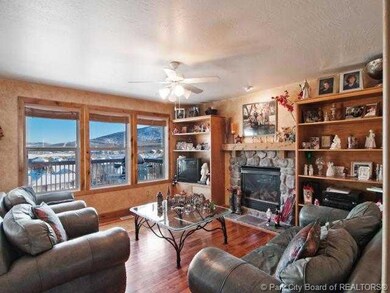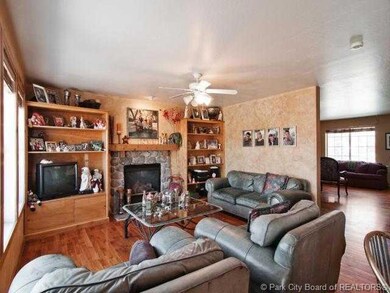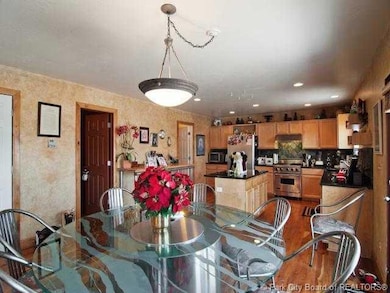
6006 Fairview Dr Park City, UT 84098
Highlights
- Mountain View
- Wood Flooring
- Great Room
- Trailside School Rated 10
- Mountain Contemporary Architecture
- Home Office
About This Home
As of November 2018This Sagebrook home offers 5 bedrooms, Family/gathering room on all three levels. Upstairs is being used as a study/office. Open Floor plan on main level with rock fireplace, cherry wood floors, large redwood deck overlooking the common space and mountains. Lots of Upgrades: steam shower, oversized closet, faux paint, granite counters, Viking stove, Air-conditioning in upper level, Lower Level walk out with home theater room with alder built-ins. If the square footage of said property is of material concern to the buyer then buyer is advised to verify the square footage through any means or sources deemed appropriate by buyer.
Last Agent to Sell the Property
Peggy Marty
BHHS Utah Properties - SV License #5456136SA00 Listed on: 02/13/2012
Co-Listed By
Tyler Richardson
Prudential Utah RE - SV
Last Buyer's Agent
Jay Sheridan
Prudential Utah RE - SV
Home Details
Home Type
- Single Family
Est. Annual Taxes
- $2,473
Year Built
- Built in 2001
Lot Details
- 8,276 Sq Ft Lot
- Natural State Vegetation
- Level Lot
HOA Fees
- $22 Monthly HOA Fees
Parking
- 2 Car Garage
- Garage Door Opener
Home Design
- Mountain Contemporary Architecture
- Wood Frame Construction
- Shingle Roof
- Asphalt Roof
- Wood Siding
- Aluminum Siding
- Steel Siding
- Concrete Perimeter Foundation
- Stucco
Interior Spaces
- 4,012 Sq Ft Home
- Ceiling Fan
- Gas Fireplace
- Great Room
- Family Room
- Formal Dining Room
- Home Office
- Mountain Views
- Fire and Smoke Detector
Kitchen
- Eat-In Kitchen
- Oven
- Gas Range
- Microwave
- Dishwasher
- Disposal
Flooring
- Wood
- Tile
Bedrooms and Bathrooms
- 5 Bedrooms
Laundry
- Laundry Room
- Washer Hookup
Utilities
- Air Conditioning
- Forced Air Zoned Heating System
- Heating System Uses Natural Gas
- Natural Gas Connected
- Private Water Source
- Gas Water Heater
- Water Softener is Owned
- High Speed Internet
- Phone Available
- Cable TV Available
Listing and Financial Details
- Assessor Parcel Number SSS-2-323
Community Details
Overview
- Association fees include com area taxes, insurance, maintenance exterior, ground maintenance
- Association Phone (435) 640-1150
- Sagebrook Subdivision
Amenities
- Common Area
Recreation
- Trails
Ownership History
Purchase Details
Purchase Details
Home Financials for this Owner
Home Financials are based on the most recent Mortgage that was taken out on this home.Purchase Details
Home Financials for this Owner
Home Financials are based on the most recent Mortgage that was taken out on this home.Purchase Details
Home Financials for this Owner
Home Financials are based on the most recent Mortgage that was taken out on this home.Similar Homes in Park City, UT
Home Values in the Area
Average Home Value in this Area
Purchase History
| Date | Type | Sale Price | Title Company |
|---|---|---|---|
| Warranty Deed | -- | None Listed On Document | |
| Warranty Deed | -- | First American Title | |
| Warranty Deed | -- | Coalition Title Agency Inc | |
| Warranty Deed | -- | Coalition Title Agency Inc |
Mortgage History
| Date | Status | Loan Amount | Loan Type |
|---|---|---|---|
| Previous Owner | $719,200 | New Conventional | |
| Previous Owner | $60,000 | New Conventional | |
| Previous Owner | $609,000 | VA | |
| Previous Owner | $612,812 | VA | |
| Previous Owner | $375,000 | New Conventional | |
| Previous Owner | $316,000 | Adjustable Rate Mortgage/ARM | |
| Previous Owner | $59,250 | Stand Alone Second |
Property History
| Date | Event | Price | Change | Sq Ft Price |
|---|---|---|---|---|
| 11/29/2018 11/29/18 | Sold | -- | -- | -- |
| 10/12/2018 10/12/18 | Pending | -- | -- | -- |
| 08/20/2018 08/20/18 | For Sale | $934,900 | +44.1% | $238 / Sq Ft |
| 09/17/2014 09/17/14 | Sold | -- | -- | -- |
| 07/21/2014 07/21/14 | For Sale | $649,000 | +7.3% | $161 / Sq Ft |
| 03/25/2014 03/25/14 | Pending | -- | -- | -- |
| 04/29/2013 04/29/13 | Sold | -- | -- | -- |
| 02/28/2013 02/28/13 | Pending | -- | -- | -- |
| 11/03/2011 11/03/11 | For Sale | $605,000 | -- | $151 / Sq Ft |
Tax History Compared to Growth
Tax History
| Year | Tax Paid | Tax Assessment Tax Assessment Total Assessment is a certain percentage of the fair market value that is determined by local assessors to be the total taxable value of land and additions on the property. | Land | Improvement |
|---|---|---|---|---|
| 2023 | $5,124 | $895,293 | $275,000 | $620,293 |
| 2022 | $4,531 | $699,899 | $137,500 | $562,399 |
| 2021 | $3,119 | $418,700 | $137,500 | $281,200 |
| 2020 | $3,302 | $418,700 | $137,500 | $281,200 |
| 2019 | $3,647 | $441,306 | $137,500 | $303,806 |
| 2018 | $2,547 | $386,306 | $82,500 | $303,806 |
| 2017 | $2,379 | $386,306 | $82,500 | $303,806 |
| 2016 | $2,416 | $368,435 | $82,500 | $285,935 |
| 2015 | $1,917 | $294,575 | $0 | $0 |
| 2013 | $2,418 | $260,119 | $0 | $0 |
Agents Affiliated with this Home
-
Shannon Lee
S
Seller's Agent in 2018
Shannon Lee
Summit Sotheby's International Realty
(435) 901-2685
6 in this area
39 Total Sales
-
Randal Rupert

Buyer's Agent in 2018
Randal Rupert
KW Park City Keller Williams Real Estate
(801) 910-0917
10 in this area
46 Total Sales
-
J
Seller's Agent in 2014
Jay Sheridan
Summit Sotheby's International Realty (625 Main)
-
S
Seller Co-Listing Agent in 2014
Suzanne Sheridan
Summit Sotheby's - 625 Main St
-
N
Buyer's Agent in 2014
Non-Member Non-Members
Coldwell Banker Realty
-
N
Buyer's Agent in 2014
Non Non-Member
Non Member
Map
Source: Park City Board of REALTORS®
MLS Number: 9990716
APN: SSS-2-323
- 5825 Kingsford Ave
- 5631 Kingsford Ave
- 1189 E Fox Crest Dr
- 1267 E Foxcrest Ct
- 6380 Silver Sage Dr
- 1288 E Foxcrest Ct
- 6387 Silver Sage Dr
- 6530 Purple Poppy Ln
- 6592 Purple Poppy Ln Unit 117
- 6592 Purple Poppy Ln
- 1152 Gambel Oak Way
- 1151 Gambel Oak Way
- 1151 Gambel Oak Way Unit 54
- 6495 Serviceberry Dr Unit B104
- 6495 Serviceberry Dr Unit B208
- 6495 Serviceberry Dr Unit B203
- 6495 Serviceberry Dr Unit B205
- 6495 Serviceberry Dr Unit B205
- 6647 Purple Poppy Ln
- 6341 Silver Creek Dr
