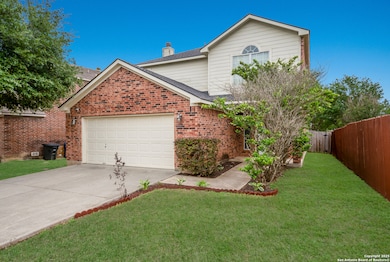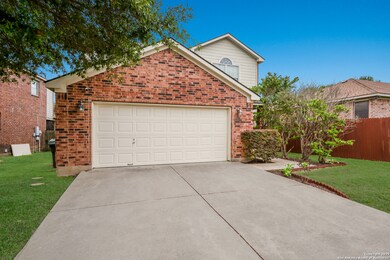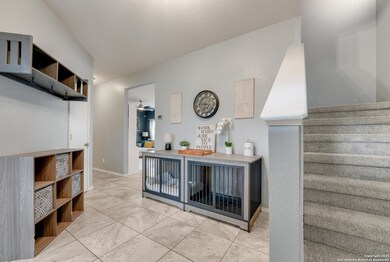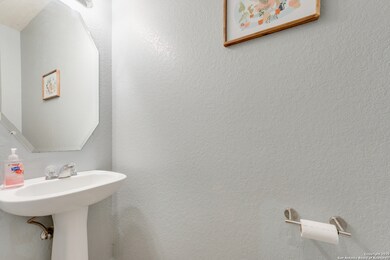6006 Lakefront St San Antonio, TX 78222
East Side NeighborhoodHighlights
- Eat-In Kitchen
- Central Heating and Cooling System
- Ceiling Fan
- Ceramic Tile Flooring
- Combination Dining and Living Room
- Wood Burning Fireplace
About This Home
Well-maintained two-story home featuring 3 bedrooms and 2 bathrooms with updated fixtures throughout. The spacious kitchen includes stainless steel appliances, a center island, ample cabinet space, and a bright eat-in area perfect for casual dining. The living area offers a cozy fireplace and plenty of natural light. The primary room features high ceilings, a ceiling fan, and a walk-in closet. The primary bathroom is complete with double vanities, a stand-in shower, and a relaxing garden tub. Enjoy outdoor living with a fenced-in backyard and a covered patio-perfect for entertaining or relaxing. Conveniently located just 20 minutes from Fort Sam Houston, 10 minutes to Loop 410, and close to shopping and restaurants. Functional layout with comfortable living spaces-move-in ready and full of charm!
Listing Agent
Jason Bridgman
Keller Williams City-View Listed on: 07/02/2025
Home Details
Home Type
- Single Family
Est. Annual Taxes
- $3,856
Year Built
- Built in 2006
Parking
- 2 Car Garage
Home Design
- Brick Exterior Construction
- Slab Foundation
- Composition Roof
Interior Spaces
- 1,855 Sq Ft Home
- 2-Story Property
- Ceiling Fan
- Wood Burning Fireplace
- Window Treatments
- Combination Dining and Living Room
- Fire and Smoke Detector
- Washer Hookup
Kitchen
- Eat-In Kitchen
- Self-Cleaning Oven
- Stove
- Microwave
- Dishwasher
- Disposal
Flooring
- Carpet
- Ceramic Tile
- Vinyl
Bedrooms and Bathrooms
- 3 Bedrooms
Schools
- Sinclair Elementary School
- Legacy Middle School
- E Central High School
Additional Features
- 4,574 Sq Ft Lot
- Central Heating and Cooling System
Community Details
- Foster Meadows Subdivision
Listing and Financial Details
- Rent includes noinc
- Assessor Parcel Number 182730530160
- Seller Concessions Not Offered
Map
Source: San Antonio Board of REALTORS®
MLS Number: 1880766
APN: 18273-053-0160
- 6027 Still Meadow
- 5922 Lakedale St
- 6135 Lakefront St
- 6111 Pleasant Meadow
- 2811 Lake Meadow St
- 2802 Lakebriar St
- 2815 Lavender Meadow
- 6122 Pleasant Meadow
- 2842 Lavender Meadow
- 6010 Blind Meadow
- 2915 Lavender Meadow
- 3507 Southton View
- 3502 Southton View
- 3438 Southton View
- 5819 Lake Bluff
- 2927 Emery Falls
- 2831 Presley Meadow
- 6031 Southern Vista
- 2926 Lakeland Dr
- 3750 Southton View
- 6039 Still Meadow
- 6046 Mountain Meadow
- 6107 Lakefront St
- 6138 Lakefront St
- 6003 Flower Meadow
- 2831 Lavender Meadow
- 5934 Lake Bank St
- 2907 Lavender Meadow
- 6211 Still Meadow
- 6215 Baywood Crescent
- 6215 Baywood Crest
- 6114 Blind Meadow
- 6247 Still Meadow
- 2955 Lavender Meadow
- 6339 Still Meadow
- 3022 Lake Grande St
- 6118 Southern Vista
- 3835 Southton View
- 3127 Begonia Bend
- 3123 Begonia Bend






