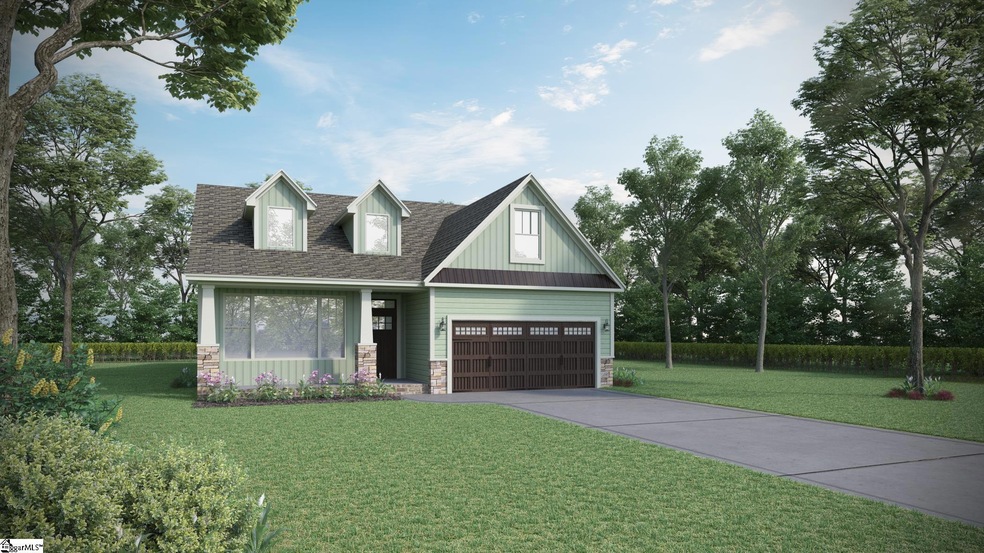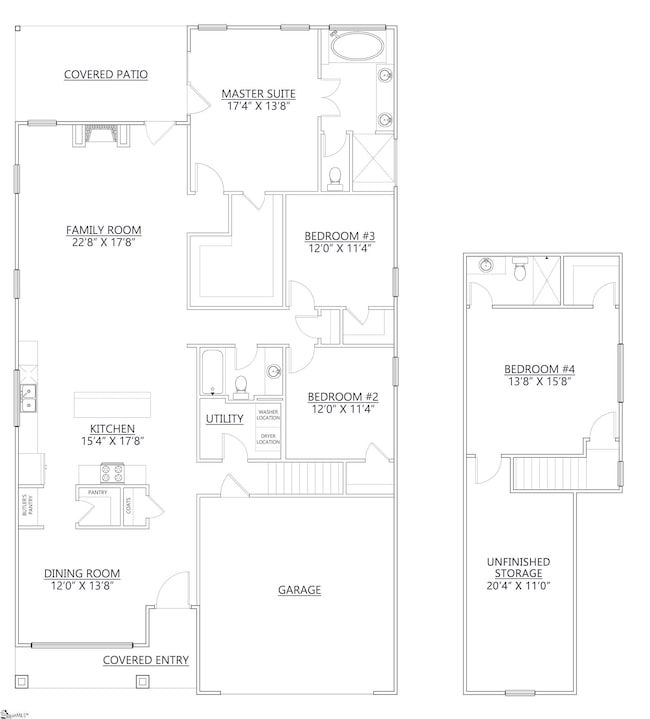
6006 Locust Hill Rd Travelers Rest, SC 29690
Highlights
- New Construction
- Open Floorplan
- Mountain View
- Mountain View Elementary School Rated A-
- Craftsman Architecture
- Deck
About This Home
As of January 2025To be built in new Mountain View Meadows community! This 4 BR 3 BA Vail floorplan features Luxury Vinyl Plank Flooring Throughout Main Living Areas and Ceramic Tile Flooring in All Baths & Laundry. Covered Patio with French Doors off Primary Bedroom. Wellborn Maple Kitchen Cabinetry with Upgraded Stainless Steel Appliances. Upgraded Granite Countertop and Ceramic Tile Backsplash in Kitchen. Finished Room - Farmhouse lighting package throughout the house - Crown Molding in Main Living Areas & Primary Bedroom - Pan ceiling in Primary Bedroom - Judges Panel in Dining Room & Foyer - Primary Bath Features Ceramic Tile Shower w/ Frameless Glass Shower Door, Separate Garden Tub & Double Sinks. ** Includes 1+8 Builders Warranty **
Last Agent to Sell the Property
McAlister Realty License #19022 Listed on: 05/26/2023
Home Details
Home Type
- Single Family
Est. Annual Taxes
- $579
Lot Details
- 0.56 Acre Lot
- Level Lot
- Sprinkler System
Home Design
- New Construction
- Craftsman Architecture
- Traditional Architecture
- Slab Foundation
- Architectural Shingle Roof
- Stone Exterior Construction
- Hardboard
Interior Spaces
- 2,412 Sq Ft Home
- 2,600-2,799 Sq Ft Home
- 1.5-Story Property
- Open Floorplan
- Smooth Ceilings
- Ceiling height of 9 feet or more
- Ceiling Fan
- Ventless Fireplace
- Gas Log Fireplace
- Insulated Windows
- Great Room
- Dining Room
- Bonus Room
- Mountain Views
- Storage In Attic
- Fire and Smoke Detector
Kitchen
- Electric Oven
- Free-Standing Electric Range
- Built-In Microwave
- Dishwasher
- Granite Countertops
- Quartz Countertops
- Disposal
Flooring
- Carpet
- Ceramic Tile
- Luxury Vinyl Plank Tile
Bedrooms and Bathrooms
- 4 Bedrooms | 3 Main Level Bedrooms
- Walk-In Closet
- 3 Full Bathrooms
Laundry
- Laundry Room
- Laundry on main level
Parking
- 2 Car Attached Garage
- Garage Door Opener
Outdoor Features
- Deck
- Patio
- Front Porch
Schools
- Mountain View Elementary School
- Blue Ridge Middle School
- Blue Ridge High School
Utilities
- Forced Air Heating and Cooling System
- Heating System Uses Natural Gas
- Underground Utilities
- Gas Water Heater
- Septic Tank
- Cable TV Available
Community Details
- Built by SK Builders
- Mountain View Meadow Subdivision, Vail Floorplan
- Property has a Home Owners Association
Listing and Financial Details
- Tax Lot 1
- Assessor Parcel Number 0502030101900
Ownership History
Purchase Details
Home Financials for this Owner
Home Financials are based on the most recent Mortgage that was taken out on this home.Purchase Details
Purchase Details
Home Financials for this Owner
Home Financials are based on the most recent Mortgage that was taken out on this home.Purchase Details
Purchase Details
Purchase Details
Home Financials for this Owner
Home Financials are based on the most recent Mortgage that was taken out on this home.Similar Homes in Travelers Rest, SC
Home Values in the Area
Average Home Value in this Area
Purchase History
| Date | Type | Sale Price | Title Company |
|---|---|---|---|
| Deed | $486,431 | None Listed On Document | |
| Deed | $40,000 | None Listed On Document | |
| Deed | $95,000 | None Available | |
| Deed | $66,250 | Title To Real Estate | |
| Deed Of Distribution | -- | None Available | |
| Deed | -- | None Available |
Mortgage History
| Date | Status | Loan Amount | Loan Type |
|---|---|---|---|
| Previous Owner | $266,431 | New Conventional | |
| Previous Owner | $71,250 | New Conventional | |
| Previous Owner | $134,000 | Unknown |
Property History
| Date | Event | Price | Change | Sq Ft Price |
|---|---|---|---|---|
| 01/29/2025 01/29/25 | Sold | $486,431 | +0.4% | $187 / Sq Ft |
| 03/12/2024 03/12/24 | Pending | -- | -- | -- |
| 05/26/2023 05/26/23 | For Sale | $484,500 | -- | $186 / Sq Ft |
Tax History Compared to Growth
Tax History
| Year | Tax Paid | Tax Assessment Tax Assessment Total Assessment is a certain percentage of the fair market value that is determined by local assessors to be the total taxable value of land and additions on the property. | Land | Improvement |
|---|---|---|---|---|
| 2024 | $579 | $1,740 | $1,350 | $390 |
| 2023 | $579 | $1,740 | $1,350 | $390 |
| 2022 | $552 | $1,740 | $1,350 | $390 |
| 2021 | $1,699 | $5,640 | $5,250 | $390 |
| 2020 | $585 | $1,750 | $1,500 | $250 |
| 2019 | $583 | $1,750 | $1,500 | $250 |
| 2018 | $1,322 | $4,220 | $1,500 | $2,720 |
| 2017 | $1,296 | $4,220 | $1,500 | $2,720 |
| 2016 | $1,248 | $70,310 | $25,000 | $45,310 |
| 2015 | $1,232 | $70,310 | $25,000 | $45,310 |
| 2014 | $1,381 | $79,780 | $25,000 | $54,780 |
Agents Affiliated with this Home
-
Stan McAlister

Seller's Agent in 2025
Stan McAlister
McAlister Realty
(864) 292-0400
62 in this area
580 Total Sales
-
Andrew Warfuel

Buyer's Agent in 2025
Andrew Warfuel
Keller Williams Realty
(843) 224-1169
2 in this area
92 Total Sales
Map
Source: Greater Greenville Association of REALTORS®
MLS Number: 1499614
APN: 0502.03-01-019.00
- 6000 Locust Hill Rd
- 6038 Locust Hill Rd
- 222 N Old Mill Rd
- 2371 Tigerville Rd
- 105 N Mccauley Rd
- 2400 Tigerville Rd
- 1126 N Highway 25
- 633 Belvue Rd
- 19 Cooly Rd Unit LOT 6
- 27 Worthmore Ct Unit RE7 Pickle Buddy
- 55 Worthmore Ct Unit ER14 - Malachi
- 27 Worthmore Ct
- 55 Worthmore Ct
- 15 Worthmore Ct
- 1220 White Horse Road Extension
- 30 Worthmore Ct
- 18 Worthmore Ct Unit ER27 - Motlow
- 18 Worthmore Ct
- 14 Worthmore Ct
- 14 Worthmore Ct Unit ER28 - Brandon

