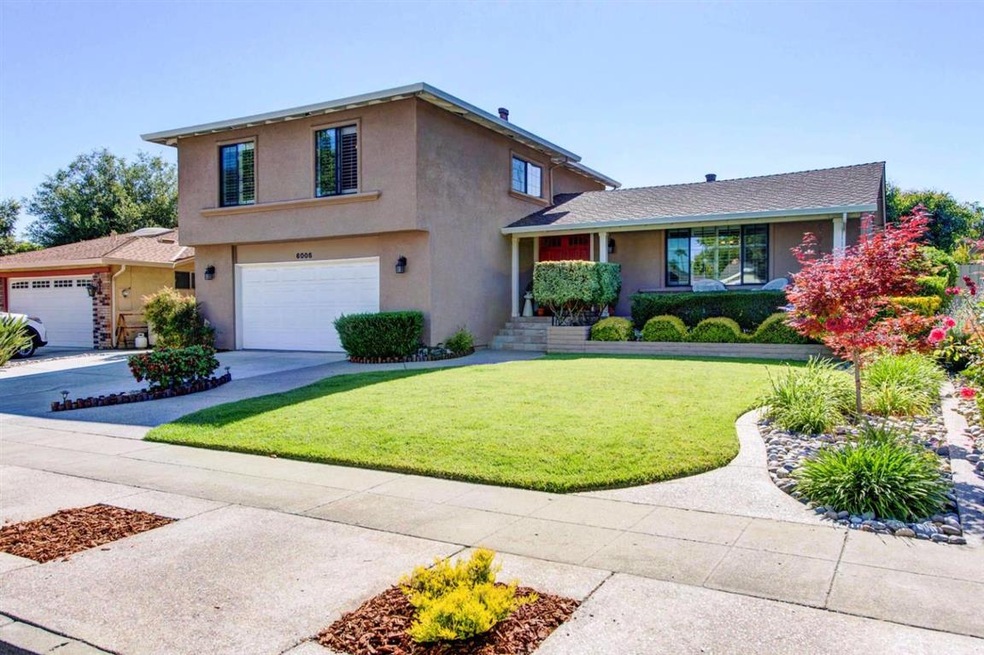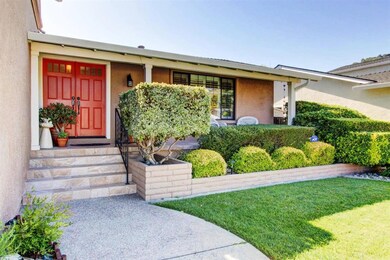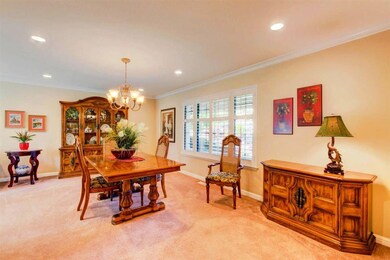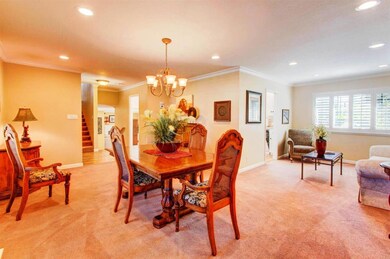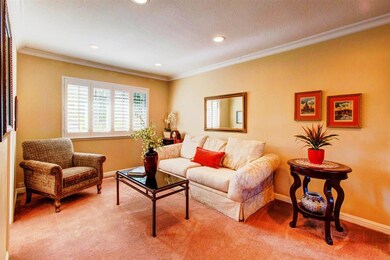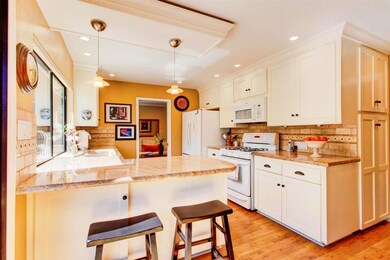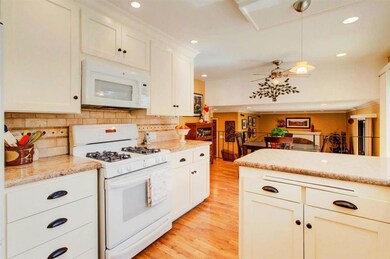
6006 Paxton Ct San Jose, CA 95123
West Santa Teresa Foothills NeighborhoodHighlights
- Primary Bedroom Suite
- Deck
- Formal Dining Room
- Mountain View
- Granite Countertops
- Balcony
About This Home
As of July 2019Come visit this beautiful tri-level Allen Heights 4-bed, 2.5 bath home on a cul-de-sac of 12 houses. Sellers have completed many home improvements (list available) inside and out. Dual pane windows, plantation shutters, 15-year-old composition roof. Free-standing gas stove, refrigerator, washer, dryer included in sale. Wired in security system, but service is not presently used. Beautifully landscaped, peaceful backyard with elevated deck, several cemented patios, allowing for several conversation areas--great for your entertainment needs! Raised 8 x 4 vegetable garden on drip system. Meyer lemon, peach trees. Dog run on north side of home. Low maintenance landscaping, front and back; 6 tons river rock recently completed front and back border areas. Seller offers buyer a 1st year AHS Essential Home Protection Plan! Come take a look!
Last Agent to Sell the Property
Cynthia Miller
Coldwell Banker Realty License #01338104 Listed on: 06/04/2018
Last Buyer's Agent
Chuck Cochran
Coldwell Banker Realty License #01023926

Home Details
Home Type
- Single Family
Est. Annual Taxes
- $16,436
Year Built
- Built in 1968
Lot Details
- 6,351 Sq Ft Lot
- West Facing Home
- Kennel or Dog Run
- Gated Home
- Wood Fence
- Chain Link Fence
- Level Lot
- Sprinklers on Timer
- Drought Tolerant Landscaping
- Grass Covered Lot
- Back Yard Fenced
- Zoning described as R1-8
Parking
- 2 Car Garage
- Lighted Parking
- Garage Door Opener
- On-Street Parking
Property Views
- Mountain
- Hills
- Courtyard
Home Design
- Ceiling Insulation
- Composition Roof
- Concrete Perimeter Foundation
- Stucco
Interior Spaces
- 2,124 Sq Ft Home
- 2-Story Property
- Wired For Sound
- Ceiling Fan
- Gas Log Fireplace
- Double Pane Windows
- Formal Entry
- Family Room with Fireplace
- Formal Dining Room
- Crawl Space
- Alarm System
Kitchen
- Gas Oven
- Range Hood
- Microwave
- Plumbed For Ice Maker
- Dishwasher
- ENERGY STAR Qualified Appliances
- Granite Countertops
- Disposal
Flooring
- Carpet
- Laminate
- Tile
Bedrooms and Bathrooms
- 4 Bedrooms
- Primary Bedroom Suite
- Walk-In Closet
- Remodeled Bathroom
- Bathroom on Main Level
- Bathtub with Shower
- Bathtub Includes Tile Surround
- Walk-in Shower
Laundry
- Laundry Room
- Washer and Dryer
Eco-Friendly Details
- ENERGY STAR/CFL/LED Lights
Outdoor Features
- Balcony
- Deck
- Shed
Utilities
- Forced Air Heating and Cooling System
- Vented Exhaust Fan
- Thermostat
- Cable TV Available
Listing and Financial Details
- Assessor Parcel Number 695-04-048
Ownership History
Purchase Details
Home Financials for this Owner
Home Financials are based on the most recent Mortgage that was taken out on this home.Purchase Details
Home Financials for this Owner
Home Financials are based on the most recent Mortgage that was taken out on this home.Purchase Details
Similar Homes in San Jose, CA
Home Values in the Area
Average Home Value in this Area
Purchase History
| Date | Type | Sale Price | Title Company |
|---|---|---|---|
| Grant Deed | $1,200,000 | Cornerstone Title Company | |
| Grant Deed | $1,230,000 | Chicago Title Co | |
| Interfamily Deed Transfer | -- | None Available |
Mortgage History
| Date | Status | Loan Amount | Loan Type |
|---|---|---|---|
| Open | $880,000 | New Conventional | |
| Closed | $880,000 | New Conventional | |
| Closed | $895,000 | New Conventional | |
| Closed | $1,079,880 | New Conventional | |
| Previous Owner | $984,000 | Adjustable Rate Mortgage/ARM | |
| Previous Owner | $121,700 | Credit Line Revolving | |
| Previous Owner | $395,000 | Future Advance Clause Open End Mortgage | |
| Previous Owner | $175,001 | Unknown | |
| Previous Owner | $176,000 | Unknown | |
| Previous Owner | $100,000 | Credit Line Revolving | |
| Previous Owner | $142,995 | Unknown | |
| Previous Owner | $151,469 | Unknown | |
| Previous Owner | $179,100 | Unknown |
Property History
| Date | Event | Price | Change | Sq Ft Price |
|---|---|---|---|---|
| 07/26/2019 07/26/19 | Sold | $1,200,000 | -2.4% | $565 / Sq Ft |
| 07/16/2019 07/16/19 | Pending | -- | -- | -- |
| 03/30/2019 03/30/19 | For Sale | $1,230,000 | 0.0% | $579 / Sq Ft |
| 08/07/2018 08/07/18 | Sold | $1,230,000 | +2.5% | $579 / Sq Ft |
| 07/07/2018 07/07/18 | Pending | -- | -- | -- |
| 06/26/2018 06/26/18 | Price Changed | $1,199,900 | -2.0% | $565 / Sq Ft |
| 06/19/2018 06/19/18 | Price Changed | $1,225,000 | -2.0% | $577 / Sq Ft |
| 06/04/2018 06/04/18 | For Sale | $1,250,000 | -- | $589 / Sq Ft |
Tax History Compared to Growth
Tax History
| Year | Tax Paid | Tax Assessment Tax Assessment Total Assessment is a certain percentage of the fair market value that is determined by local assessors to be the total taxable value of land and additions on the property. | Land | Improvement |
|---|---|---|---|---|
| 2025 | $16,436 | $1,312,369 | $1,049,897 | $262,472 |
| 2024 | $16,436 | $1,286,637 | $1,029,311 | $257,326 |
| 2023 | $16,139 | $1,261,410 | $1,009,129 | $252,281 |
| 2022 | $15,989 | $1,236,678 | $989,343 | $247,335 |
| 2021 | $15,682 | $1,212,431 | $969,945 | $242,486 |
| 2020 | $15,348 | $1,200,000 | $960,000 | $240,000 |
| 2019 | $15,653 | $1,230,000 | $1,000,000 | $230,000 |
| 2018 | $3,394 | $179,018 | $38,196 | $140,822 |
| 2017 | $3,354 | $175,509 | $37,448 | $138,061 |
| 2016 | $3,213 | $172,068 | $36,714 | $135,354 |
| 2015 | $3,179 | $169,484 | $36,163 | $133,321 |
| 2014 | $2,703 | $166,165 | $35,455 | $130,710 |
Agents Affiliated with this Home
-
C
Seller's Agent in 2019
Chuck Cochran
Coldwell Banker Realty
-
Joe Ventura

Buyer's Agent in 2019
Joe Ventura
Corcoran Icon Properties
(408) 813-7672
3 in this area
117 Total Sales
-
C
Seller's Agent in 2018
Cynthia Miller
Coldwell Banker Realty
Map
Source: MLSListings
MLS Number: ML81708552
APN: 695-04-048
- 5974 Cabral Ave
- 0 Foothill Dr
- 910 Foothill Dr
- 951 Foothill Dr
- 896 Villa Teresa Way
- 827 Villa Teresa Way Unit 827
- 854 Villa Teresa Way Unit 854
- 5860 Allen Ave
- 2014 La Terrace Cir
- 2004 La Terrace Cir
- 2106 La Terrace Cir
- 1907 La Terrace Cir
- 799 Pescadero Dr
- 5707 Calmor Ave Unit 3
- 785 Warring Dr Unit 3
- 5660 Calmor Ave Unit 4
- 1309 La Terrace Cir
- 2907 La Terrace Cir
- 0 Oak Glen Rd Unit IG25104733
- 779 Warring Dr Unit 3
