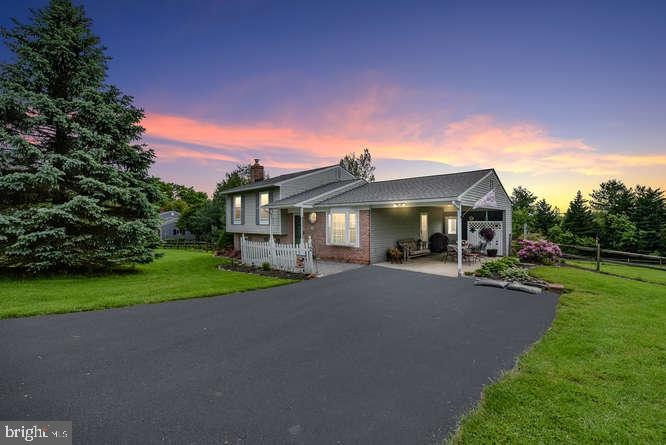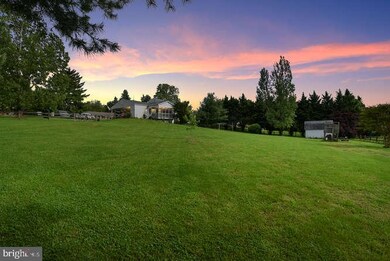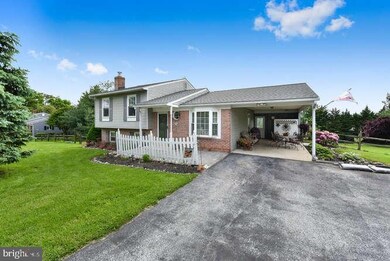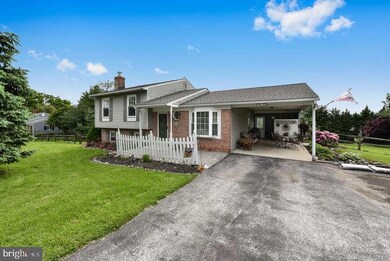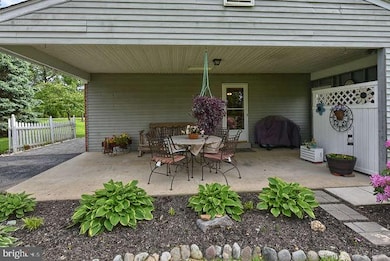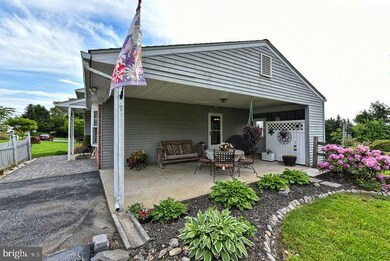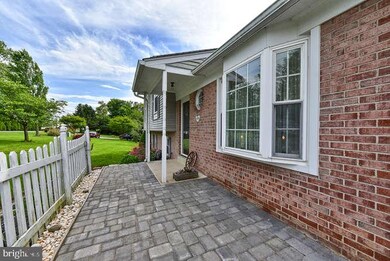
6006 Quinn Orchard Rd Frederick, MD 21704
East Frederick NeighborhoodHighlights
- Scenic Views
- 0.92 Acre Lot
- Wood Burning Stove
- Oakdale Elementary School Rated A-
- Deck
- Traditional Floor Plan
About This Home
As of June 2019Light, Bright & Open! This four level split level home has three bedrooms and three full baths. Situated on almost 1 acre, the rear has a fully fened yard and shed. Enjoy morning coffee on your screened in back porch, with skylights and access to your private yard. This house has been well maintained with large country eat-in Kitchen and hardwood flooring on the main. New roof in 2013, new HVAC in 2019, and new hot water heater in 2018. Frederick County offers many great employment opportunities, close access to major transportation (I-70, I-270, Rt 15 & Rt 340) Just minutes to MARC and downtown Frederick with shopping, restaurants, and all that Frederick has to offer! Location, location, location! Many updates, excellent condition and best of all NO HOA & NO CITY TAXES!
Last Agent to Sell the Property
Long & Foster Real Estate, Inc. License #RSR002880 Listed on: 05/21/2019

Last Buyer's Agent
Junia Beaubrun
Coldwell Banker Realty
Home Details
Home Type
- Single Family
Est. Annual Taxes
- $3,334
Year Built
- Built in 1990
Lot Details
- 0.92 Acre Lot
- Picket Fence
- Split Rail Fence
- Back Yard Fenced
- Extensive Hardscape
- Property is in very good condition
- Property is zoned R3
Property Views
- Scenic Vista
- Mountain
- Garden
Home Design
- Split Level Home
- Brick Exterior Construction
- Architectural Shingle Roof
Interior Spaces
- 1,608 Sq Ft Home
- Property has 3 Levels
- Traditional Floor Plan
- Built-In Features
- Ceiling Fan
- 1 Fireplace
- Wood Burning Stove
- Double Pane Windows
- Window Screens
- Sliding Doors
- Family Room
- Living Room
- Combination Kitchen and Dining Room
- Basement
- Laundry in Basement
- Storm Doors
Kitchen
- Eat-In Country Kitchen
- Stove
- Built-In Microwave
- Dishwasher
Flooring
- Carpet
- Vinyl
Bedrooms and Bathrooms
- 3 Bedrooms
- En-Suite Primary Bedroom
- En-Suite Bathroom
Laundry
- Dryer
- Washer
Parking
- 3 Open Parking Spaces
- 3 Parking Spaces
- 1 Attached Carport Space
- Driveway
Outdoor Features
- Deck
- Enclosed patio or porch
- Shed
Schools
- Oakdale Elementary And Middle School
- Oakdale High School
Utilities
- Heat Pump System
- Vented Exhaust Fan
- Well
- Electric Water Heater
- On Site Septic
Community Details
- No Home Owners Association
- Hillmark Subdivision
Listing and Financial Details
- Tax Lot 13
- Assessor Parcel Number 1128566204
Ownership History
Purchase Details
Purchase Details
Home Financials for this Owner
Home Financials are based on the most recent Mortgage that was taken out on this home.Purchase Details
Purchase Details
Purchase Details
Similar Homes in Frederick, MD
Home Values in the Area
Average Home Value in this Area
Purchase History
| Date | Type | Sale Price | Title Company |
|---|---|---|---|
| Warranty Deed | -- | None Available | |
| Deed | $349,500 | Tower Title Services | |
| Deed | $193,000 | -- | |
| Deed | $160,000 | -- | |
| Deed | $141,900 | -- |
Mortgage History
| Date | Status | Loan Amount | Loan Type |
|---|---|---|---|
| Previous Owner | $299,500 | Adjustable Rate Mortgage/ARM | |
| Previous Owner | $135,000 | Closed End Mortgage | |
| Previous Owner | $92,465 | Unknown | |
| Previous Owner | $99,000 | Credit Line Revolving | |
| Closed | -- | No Value Available |
Property History
| Date | Event | Price | Change | Sq Ft Price |
|---|---|---|---|---|
| 06/25/2019 06/25/19 | Sold | $349,500 | 0.0% | $217 / Sq Ft |
| 05/30/2019 05/30/19 | Pending | -- | -- | -- |
| 05/21/2019 05/21/19 | For Sale | $349,500 | -- | $217 / Sq Ft |
Tax History Compared to Growth
Tax History
| Year | Tax Paid | Tax Assessment Tax Assessment Total Assessment is a certain percentage of the fair market value that is determined by local assessors to be the total taxable value of land and additions on the property. | Land | Improvement |
|---|---|---|---|---|
| 2024 | $4,410 | $366,633 | $0 | $0 |
| 2023 | $4,043 | $350,467 | $0 | $0 |
| 2022 | $3,858 | $334,300 | $97,800 | $236,500 |
| 2021 | $3,590 | $314,400 | $0 | $0 |
| 2020 | $3,504 | $294,500 | $0 | $0 |
| 2019 | $3,337 | $274,600 | $96,900 | $177,700 |
| 2018 | $3,186 | $271,867 | $0 | $0 |
| 2017 | $3,242 | $274,600 | $0 | $0 |
| 2016 | $3,020 | $266,400 | $0 | $0 |
| 2015 | $3,020 | $266,400 | $0 | $0 |
| 2014 | $3,020 | $266,400 | $0 | $0 |
Agents Affiliated with this Home
-
Martina Brewbaker

Seller's Agent in 2019
Martina Brewbaker
Long & Foster
(301) 305-8832
62 Total Sales
-
J
Buyer's Agent in 2019
Junia Beaubrun
Coldwell Banker (NRT-Southeast-MidAtlantic)
Map
Source: Bright MLS
MLS Number: MDFR246730
APN: 28-566204
- 6113 Quinn Orchard Rd
- 6124 Quinn Orchard Rd
- 3315 Firefly Ln Unit 203
- 8607 Pinecliff Dr
- 8456 Randell Ridge Rd
- 5745 Hawk Ridge Rd
- 8473 Randell Ridge Rd
- 8428 Pine Bluff Rd
- 8510 Randell Ridge Rd
- 5 Davis Ave
- 8602 Randell Ridge Rd
- 5519 Golden Eagle Rd
- 8605 Randell Ridge Rd
- 6130 Bartonsville Rd
- 8788 Walnut Bottom Ln
- 6117 Long Branch Rd
- 6229 Linganore Rd
- 5954 Bartonsville Rd
- 728 Compass Way
- 726 Compass Way
