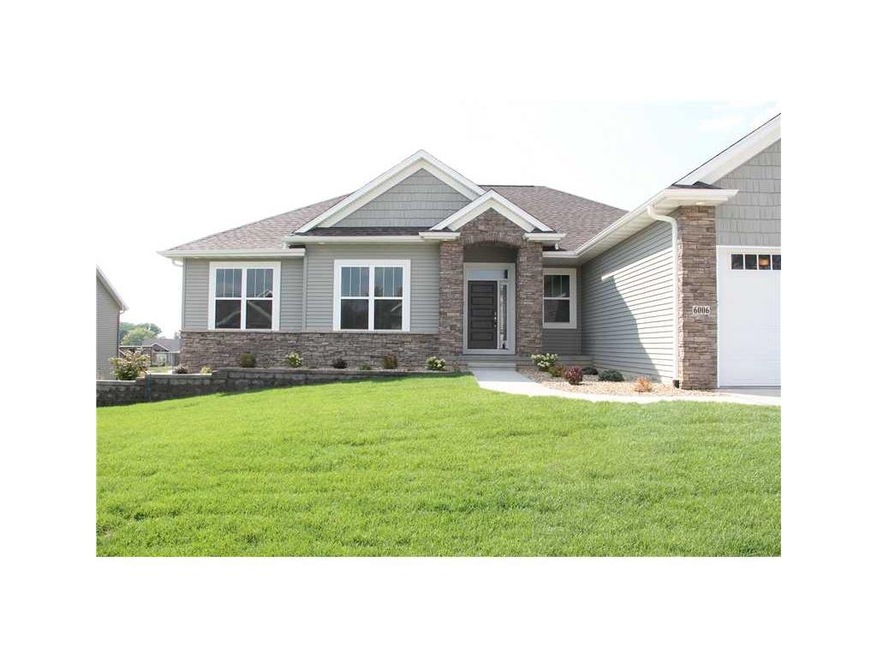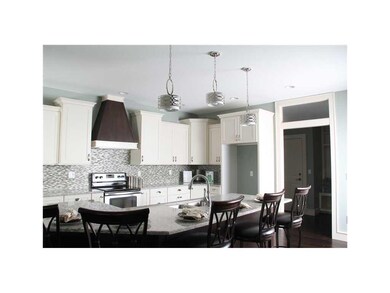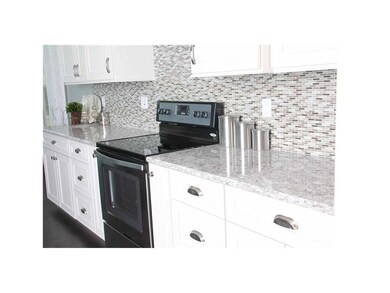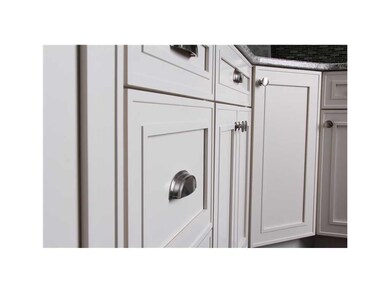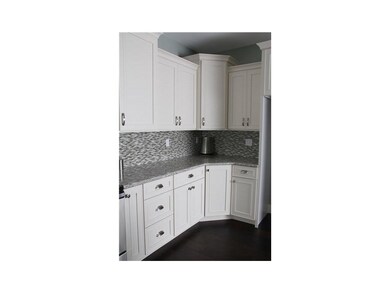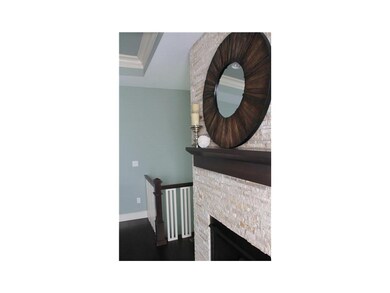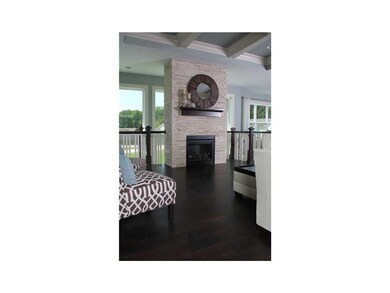
6006 River Pkwy NE Cedar Rapids, IA 52411
Highlights
- New Construction
- Deck
- Hydromassage or Jetted Bathtub
- John F. Kennedy High School Rated A-
- Ranch Style House
- Great Room
About This Home
As of October 2016This home is located in highly desired development that's private and quiet. Walk right into a refreshing color scheme. This signature JW Home Builders home is perfectly appointed as the builder was focused on every detail. Rich dark hardwood floors, one of a kind craftsman styled hand painted wood trim, large wall of windows that are all wood cased, amazing kitchen completed with beautiful quartz counter tops, Omega soft close shaker styled cabinets, eye catching back splash, custom hood range, large entry off garage completed with floor to ceiling custom locker system, half bath, and large wash/laundry area. Both the great room and lower level living boast floor to ceiling fireplaces. Large wet bar area with built in wine racks, tiled floor and tiled back splash. Master on suite includes jetted tub, walk-in shower with large glass doors and custom tiling to give it that spa feel. This home will be a refreshing change!
Home Details
Home Type
- Single Family
Est. Annual Taxes
- $274
Year Built
- 2013
Lot Details
- 0.31 Acre Lot
Parking
- 3 Car Attached Garage
Home Design
- Ranch Style House
- Poured Concrete
- Frame Construction
Interior Spaces
- Central Vacuum
- Sound System
- Gas Fireplace
- Great Room
- Combination Kitchen and Dining Room
- Recreation Room with Fireplace
- Basement Fills Entire Space Under The House
- Home Security System
Kitchen
- Breakfast Bar
- Range
- Microwave
- Dishwasher
Bedrooms and Bathrooms
- 5 Bedrooms | 3 Main Level Bedrooms
- Hydromassage or Jetted Bathtub
Outdoor Features
- Deck
- Patio
Utilities
- Forced Air Cooling System
- Heating System Uses Gas
- Gas Water Heater
- Cable TV Available
Community Details
- Built by JW HOME BLDRS
Ownership History
Purchase Details
Home Financials for this Owner
Home Financials are based on the most recent Mortgage that was taken out on this home.Purchase Details
Home Financials for this Owner
Home Financials are based on the most recent Mortgage that was taken out on this home.Purchase Details
Home Financials for this Owner
Home Financials are based on the most recent Mortgage that was taken out on this home.Similar Homes in the area
Home Values in the Area
Average Home Value in this Area
Purchase History
| Date | Type | Sale Price | Title Company |
|---|---|---|---|
| Warranty Deed | $397,000 | None Available | |
| Warranty Deed | $379,000 | None Available | |
| Warranty Deed | $53,000 | None Available |
Mortgage History
| Date | Status | Loan Amount | Loan Type |
|---|---|---|---|
| Previous Owner | $295,280 | Commercial | |
| Previous Owner | $295,280 | Commercial |
Property History
| Date | Event | Price | Change | Sq Ft Price |
|---|---|---|---|---|
| 10/28/2016 10/28/16 | Sold | $397,000 | -5.5% | $113 / Sq Ft |
| 10/03/2016 10/03/16 | Pending | -- | -- | -- |
| 08/16/2016 08/16/16 | For Sale | $419,900 | +10.8% | $119 / Sq Ft |
| 04/30/2014 04/30/14 | Sold | $379,000 | -3.8% | $108 / Sq Ft |
| 02/11/2014 02/11/14 | Pending | -- | -- | -- |
| 11/04/2013 11/04/13 | For Sale | $393,919 | -- | $112 / Sq Ft |
Tax History Compared to Growth
Tax History
| Year | Tax Paid | Tax Assessment Tax Assessment Total Assessment is a certain percentage of the fair market value that is determined by local assessors to be the total taxable value of land and additions on the property. | Land | Improvement |
|---|---|---|---|---|
| 2023 | $8,316 | $458,300 | $87,100 | $371,200 |
| 2022 | $8,166 | $403,200 | $77,900 | $325,300 |
| 2021 | $8,682 | $403,200 | $77,900 | $325,300 |
| 2020 | $8,682 | $402,100 | $55,000 | $347,100 |
| 2019 | $8,094 | $384,000 | $55,000 | $329,000 |
| 2018 | $7,866 | $384,000 | $55,000 | $329,000 |
| 2017 | $8,072 | $379,200 | $55,000 | $324,200 |
| 2016 | $7,927 | $372,900 | $55,000 | $317,900 |
| 2015 | $7,523 | $353,526 | $55,021 | $298,505 |
| 2014 | $7,338 | $1,568 | $1,568 | $0 |
| 2013 | $32 | $1,568 | $1,568 | $0 |
Agents Affiliated with this Home
-
J
Seller's Agent in 2016
Janel Shimak
Realty87
(319) 270-4004
16 Total Sales
-

Buyer's Agent in 2016
Bonnie Tiernan
Realty87
(319) 389-5633
82 Total Sales
-

Seller's Agent in 2014
Emily Prahm
RE/MAX
(319) 573-0486
72 Total Sales
-

Buyer's Agent in 2014
Doris Ackerman
KW Advantage
(319) 361-2934
364 Total Sales
Map
Source: Cedar Rapids Area Association of REALTORS®
MLS Number: 1307499
APN: 13124-29010-00000
- 3400 Cedar River Ct NE
- 5402 Seminole Valley Trail NE
- 5225 Seminole Valley Trail
- 5309 Seminole Valley Trail NE
- 6527 River Oak Ct
- 6712 Spring Grove Ct NE
- 5407 Seminole Valley Trail NE
- 5434 Seminole Valley Trail NE
- 5419 Seminole Valley Trl Ne - New Build
- 5419 Seminole Valley Trl Ne-New Build
- 5425 Seminole Valley Trail NE
- 5506 Seminole Valley Trail NE
- 5515 Seminole Valley Trail NE
- 5509 Seminole Valley Trail NE
- 5503 Seminole Valley Trail NE
- 5300 Seminole Valley Trail NE
- 5801 Seminole Valley Trail NE
- 5521 Seminole Valley Trail NE
- 5419 Seminole Valley Trail NE
- 5413 Seminole Valley Trail NE
