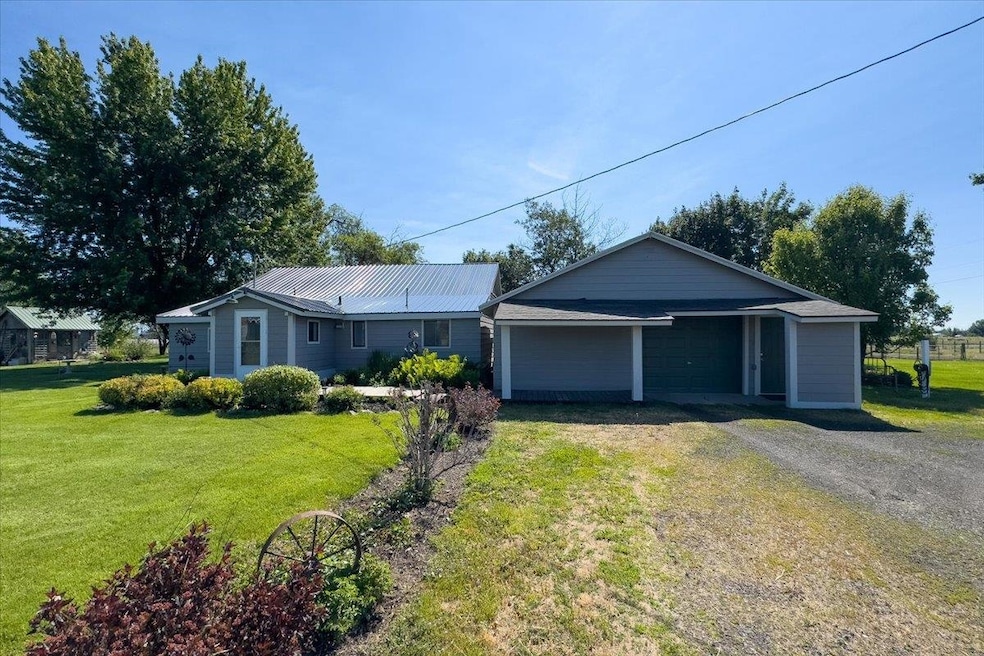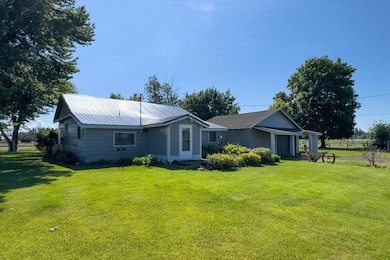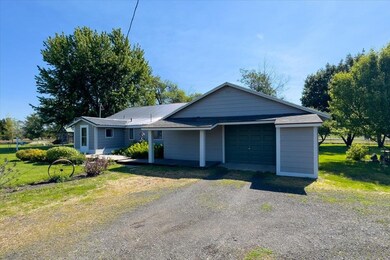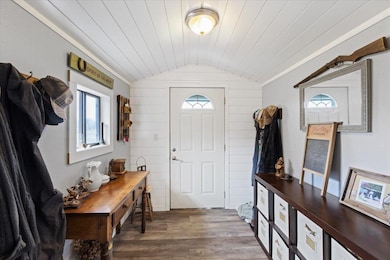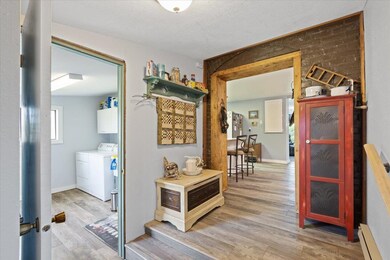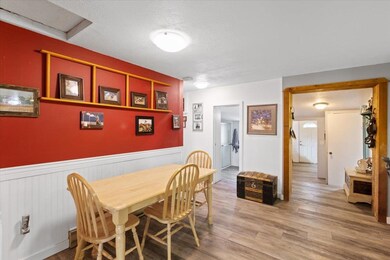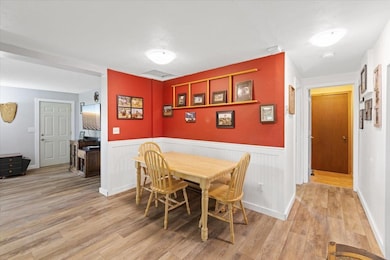
6006 S Assembly Rd Spokane, WA 99224
Thorpe Westwood NeighborhoodEstimated Value: $440,000 - $444,000
Highlights
- Barn
- 4.6 Acre Lot
- No HOA
- RV Access or Parking
- Territorial View
- Separate Outdoor Workshop
About This Home
As of November 2024Back on the market, due to no fault of Seller or Property. Now, FHA approved. Don't miss this opportunity to settle down on your own hobby farm. This cozy farmhouse has easy access to the city, Amazon, and Fairchild. Sitting under just a fully fenced 5 acres; two fenced pastures, separate 260 sqft insulated shop, home school or office, craft room. Enjoy larger projects in the 1,000+ sqft shop with 220V outlet for all your tools!
Home Details
Home Type
- Single Family
Est. Annual Taxes
- $2,541
Year Built
- Built in 1915
Lot Details
- 4.6
Parking
- 1 Car Detached Garage
- Workshop in Garage
- Garage Door Opener
- RV Access or Parking
Home Design
- Metal Roof
- Metal Construction or Metal Frame
Interior Spaces
- 1,226 Sq Ft Home
- 1-Story Property
- Territorial Views
Kitchen
- Free-Standing Range
- Microwave
- Dishwasher
Bedrooms and Bathrooms
- 3 Bedrooms
- 1 Bathroom
Laundry
- Dryer
- Washer
Outdoor Features
- Separate Outdoor Workshop
- Shed
Schools
- Cheney High School
Utilities
- Baseboard Heating
- High Speed Internet
Additional Features
- 4.6 Acre Lot
- Barn
Community Details
- No Home Owners Association
Listing and Financial Details
- Assessor Parcel Number 24034.0130
Ownership History
Purchase Details
Home Financials for this Owner
Home Financials are based on the most recent Mortgage that was taken out on this home.Similar Homes in Spokane, WA
Home Values in the Area
Average Home Value in this Area
Purchase History
| Date | Buyer | Sale Price | Title Company |
|---|---|---|---|
| Hennessy John E | $449,000 | Vista Title | |
| Hennessy John E | $449,000 | Vista Title |
Mortgage History
| Date | Status | Borrower | Loan Amount |
|---|---|---|---|
| Open | Hennessy John E | $150,000 | |
| Closed | Hennessy John E | $150,000 | |
| Previous Owner | Jordan Cheryl L | $108,088 | |
| Previous Owner | Jordan Cheryl L | $52,000 | |
| Previous Owner | Jordan Cheryl L | $34,000 |
Property History
| Date | Event | Price | Change | Sq Ft Price |
|---|---|---|---|---|
| 11/22/2024 11/22/24 | Sold | $449,000 | 0.0% | $366 / Sq Ft |
| 10/14/2024 10/14/24 | Pending | -- | -- | -- |
| 09/17/2024 09/17/24 | Price Changed | $449,000 | -2.4% | $366 / Sq Ft |
| 09/11/2024 09/11/24 | For Sale | $460,000 | -- | $375 / Sq Ft |
Tax History Compared to Growth
Tax History
| Year | Tax Paid | Tax Assessment Tax Assessment Total Assessment is a certain percentage of the fair market value that is determined by local assessors to be the total taxable value of land and additions on the property. | Land | Improvement |
|---|---|---|---|---|
| 2024 | $3,472 | $352,400 | $140,400 | $212,000 |
| 2023 | $2,541 | $350,200 | $131,800 | $218,400 |
| 2022 | $2,578 | $300,800 | $107,800 | $193,000 |
| 2021 | $2,375 | $211,640 | $70,840 | $140,800 |
| 2020 | $2,232 | $190,100 | $61,600 | $128,500 |
| 2019 | $1,923 | $173,900 | $54,000 | $119,900 |
| 2018 | $2,033 | $156,200 | $54,000 | $102,200 |
| 2017 | $1,756 | $149,900 | $50,400 | $99,500 |
| 2016 | $1,621 | $132,880 | $37,680 | $95,200 |
| 2015 | $1,592 | $124,780 | $37,680 | $87,100 |
| 2014 | -- | $121,880 | $37,680 | $84,200 |
| 2013 | -- | $0 | $0 | $0 |
Agents Affiliated with this Home
-
Phoebe Webb

Seller's Agent in 2024
Phoebe Webb
Windermere City Group
(808) 799-2067
2 in this area
21 Total Sales
-
Dawn Carpenter
D
Buyer's Agent in 2024
Dawn Carpenter
Amplify Real Estate Services
(509) 768-6576
1 in this area
28 Total Sales
Map
Source: Spokane Association of REALTORS®
MLS Number: 202422718
APN: 24034.0130
- 4521 W Hallett Rd
- 5818 S Abbott Rd
- 5616 S Dorset Rd
- 6303 S Dorset Rd
- 32xx S Assembly Rd
- 5223 S Dorset Rd Unit Approx Address
- 5273 S Dorset Rd Unit Approximate
- 47XX S Abbott Rd
- 8021 S Plymouth Rd
- TBD S Assembly Rd
- 5004 S Buell Ln
- 7607 S Grove Rd
- 7615 S Grove Rd
- NKA W Thorpe Rd
- 5101 W Morning Ln
- 3713 S Harrison St
- 4701 W Morning Ln
- Lot 8 Rd
- 0 W Hallett Rd
- 7230 W Hallett Rd
- 6002 S Assembly Rd
- 4509 W 61st Ave
- 6109 S Assembly Rd
- 4612 W 61st Ave
- 5923 S Assembly Rd
- 4617 W 61st Ave
- 6207 S Assembly Rd
- 6212 S Assembly Rd
- 5909 S Assembly Rd
- 5915 S Assembly Rd
- 5806 S Assembly Rd
- 4714 W 61st Ave
- 6308 S Assembly Rd
- 5817 S Assembly Rd
- 4715 W 61st Ave
- 6309 S Assembly Rd
- 4807 W 61st Ave
- 5709 S Assembly Rd
- 6421 S Assembly Rd
- 000 W 61 Ave
