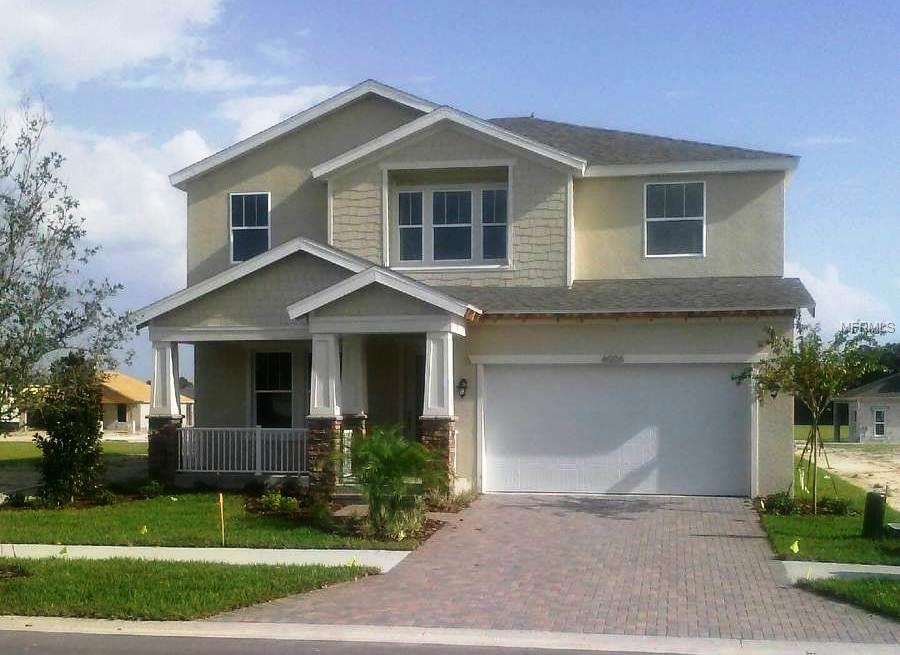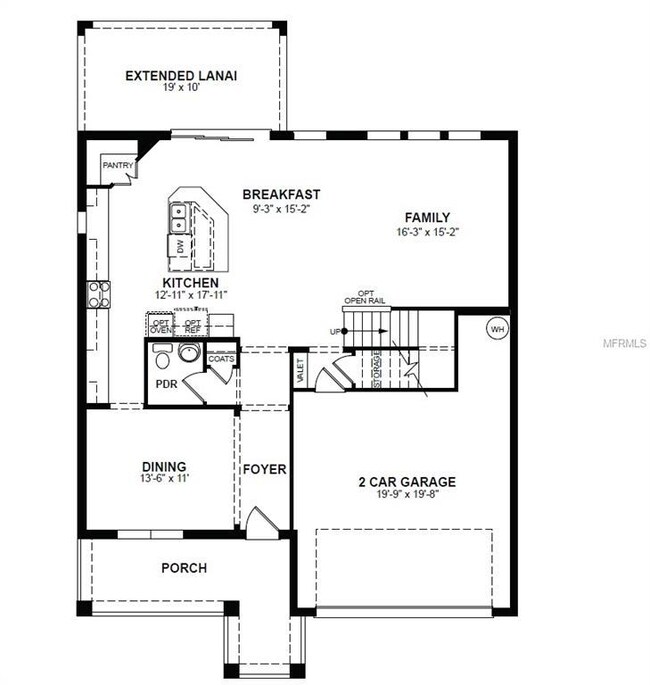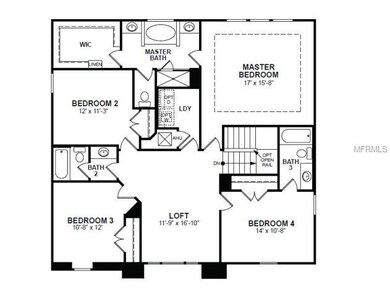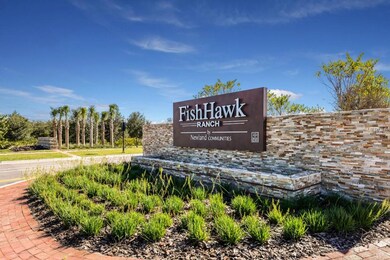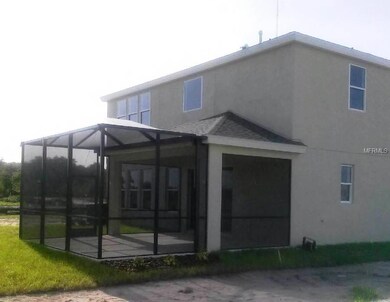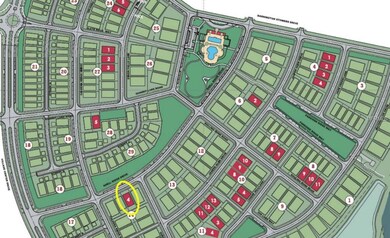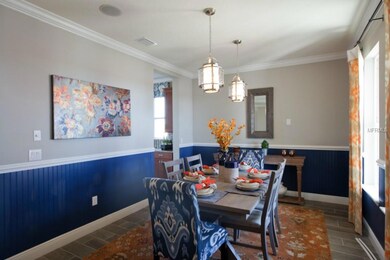6006 Shell Ridge Dr Lithia, FL 33547
FishHawk Ranch NeighborhoodEstimated Value: $496,000 - $621,000
Highlights
- Fitness Center
- Built in 2014 | Newly Remodeled
- Deck
- Stowers Elementary School Rated A
- Open Floorplan
- High Ceiling
About This Home
As of November 2014***FISHHAWK RANCH - NEW CONSTRUCTION HOME - READY NOW*** Built by top-10 national home builder offering smart design features for a more affordable, eco-friendly, healthier ENERGY STAR home. Located in the newest phase of FishHawk Ranch at Lake Hutto, this 2-story, 2634-sqft, 4-bedroom, 3.5-bath, 2-car-garage ANNA MARIA is gem. The open living space features triple sliding glass doors to the custom, extended 19x20 screened lanai/patio. Decorator touches include rounded corners, wood sills, crown in living areas and 5.25” base molding. You will just love the gourmet kitchen with tons of counter space, walk-in corner pantry and center island - finishes include 42"Maple Nutmeg cabinets with crown, New Caledonia granite, mosaic backsplash; stainless appliances (refrigerator, micro-hood, gas cooktop, double wall ovens and dishwasher). 18"diagonal ceramic floor tile extends through 1st floor living areas, utility & baths. The 2nd floor is home to the versatile loft/game room area. The master suite bath offers walk-in closet, 2-sink vanity, separate garden tub & shower. Full baths with New Caledonia granite & upgraded wall tile. Conveniently equipped with window blinds, washer/dryer and laundry tub. Included double-pane windows, R-38 insulation & advanced sealing techniques for a better insulated home and lower utility costs.***PLEASE NOTE: decorated photos are from a model; colors and features will vary.***Builder will contribute towards closing costs with preferred lender for a limited time.***
Home Details
Home Type
- Single Family
Est. Annual Taxes
- $5,700
Year Built
- Built in 2014 | Newly Remodeled
Lot Details
- 5,750 Sq Ft Lot
- Lot Dimensions are 50x115
- Southwest Facing Home
- Native Plants
- Property is zoned PD
HOA Fees
- $32 Monthly HOA Fees
Parking
- 2 Car Attached Garage
- Garage Door Opener
Home Design
- Bi-Level Home
- Slab Foundation
- Wood Frame Construction
- Shingle Roof
- Block Exterior
- Stucco
Interior Spaces
- 2,634 Sq Ft Home
- Open Floorplan
- Crown Molding
- High Ceiling
- Thermal Windows
- Blinds
- Sliding Doors
- Family Room Off Kitchen
- Breakfast Room
- Formal Dining Room
Kitchen
- Double Convection Oven
- Cooktop with Range Hood
- Recirculated Exhaust Fan
- ENERGY STAR Qualified Dishwasher
- Stone Countertops
- Disposal
Flooring
- Carpet
- No or Low VOC Flooring
- Ceramic Tile
Bedrooms and Bathrooms
- 4 Bedrooms
- Split Bedroom Floorplan
- Walk-In Closet
- Low Flow Plumbing Fixtures
Laundry
- Laundry in unit
- Dryer
- Washer
Home Security
- Security System Owned
- Fire and Smoke Detector
Eco-Friendly Details
- Energy-Efficient Insulation
- Energy-Efficient Thermostat
- No or Low VOC Paint or Finish
- Ventilation
- HVAC Filter MERV Rating 8+
- Reclaimed Water Irrigation System
Outdoor Features
- Deck
- Covered Patio or Porch
Schools
- Stowers Elementary School
- Barrington Middle School
- Newsome High School
Utilities
- Central Heating and Cooling System
- Heating System Uses Natural Gas
- Heat Pump System
- Gas Water Heater
- High Speed Internet
Listing and Financial Details
- Home warranty included in the sale of the property
- Legal Lot and Block 04 / 14
- Assessor Parcel Number U-25-30-20-9UC-000014-00004.0
- $1,322 per year additional tax assessments
Community Details
Overview
- Fishhawk Ranch West Phase 1B/1C Subdivision
- The community has rules related to building or community restrictions, deed restrictions
Recreation
- Recreation Facilities
- Community Playground
- Fitness Center
- Community Pool
Ownership History
Purchase Details
Home Financials for this Owner
Home Financials are based on the most recent Mortgage that was taken out on this home.Purchase Details
Home Financials for this Owner
Home Financials are based on the most recent Mortgage that was taken out on this home.Home Values in the Area
Average Home Value in this Area
Purchase History
| Date | Buyer | Sale Price | Title Company |
|---|---|---|---|
| Panarese Brad Michael | $600,000 | New Title Company Name | |
| Polk Marvin Eric | $425,000 | All American Title |
Mortgage History
| Date | Status | Borrower | Loan Amount |
|---|---|---|---|
| Open | Panarese Brad Michael | $450,000 | |
| Previous Owner | Polk Marvin Eric | $440,300 |
Property History
| Date | Event | Price | List to Sale | Price per Sq Ft |
|---|---|---|---|---|
| 07/21/2019 07/21/19 | Off Market | $321,000 | -- | -- |
| 11/24/2014 11/24/14 | Sold | $321,000 | -4.5% | $122 / Sq Ft |
| 10/07/2014 10/07/14 | Pending | -- | -- | -- |
| 09/15/2014 09/15/14 | For Sale | $335,955 | -- | $128 / Sq Ft |
Tax History Compared to Growth
Tax History
| Year | Tax Paid | Tax Assessment Tax Assessment Total Assessment is a certain percentage of the fair market value that is determined by local assessors to be the total taxable value of land and additions on the property. | Land | Improvement |
|---|---|---|---|---|
| 2025 | $9,325 | $428,965 | $99,840 | $329,125 |
| 2024 | $9,325 | $419,336 | -- | -- |
| 2023 | $9,093 | $407,122 | $87,360 | $319,762 |
| 2022 | $9,148 | $409,632 | $87,360 | $322,272 |
| 2021 | $8,304 | $315,812 | $71,760 | $244,052 |
| 2020 | $6,743 | $274,093 | $65,520 | $208,573 |
| 2019 | $6,677 | $271,030 | $68,640 | $202,390 |
| 2018 | $6,678 | $269,149 | $0 | $0 |
| 2017 | $6,620 | $263,613 | $0 | $0 |
| 2016 | $6,314 | $258,739 | $0 | $0 |
| 2015 | $7,560 | $264,858 | $0 | $0 |
| 2014 | $2,395 | $35,880 | $0 | $0 |
Map
Source: Stellar MLS
MLS Number: T2717002
APN: U-25-30-20-9UC-000014-00004.0
- 6008 Shell Ridge Dr
- 5955 Caldera Ridge Dr
- 6012 Village Center Dr
- 6008 Watercolor Dr
- 5919 Esker Falls Ln
- 14006 Quarry Lake Rd
- 5909 Jasper Glen Dr
- 6020 Plover Meadow St
- 6122 Watercolor Dr
- 6002 Sparrowhead Way
- 5901 Nature Ridge Ln
- 14322 Parkside Ridge Way
- 6036 Plover Meadow St
- 14309 Azalea Pond Ct
- 6112 Plover Meadow St
- 5835 Circa Fishhawk Blvd
- 5811 Caldera Ridge Dr
- 5786 Spotted Harrier Way
- 14072 Kite Ln
- 13890 Kingfisher Glen Dr
- 6006 Shell Ridge Dr
- 6004 Shell Ridge Dr
- 6010 Shell Ridge Dr
- 6005 Quartz Lake Way
- 6006 Caldera Ridge Dr
- 6015 Shell Ridge Dr
- 6019 Shell Ridge Dr
- 6017 Shell Ridge Dr
- 6021 Shell Ridge Dr
- 6014 Shell Ridge Dr
- 5931 Shell Ridge Dr
- 5933 Shell Ridge Dr
- 6007 Shell Ridge Dr
- 6004 Shell Ridge Dr
- 5926 Shell Ridge Dr
- 6008 Caldera Ridge Dr
- 5936 Shell Ridge Dr
- 5936 Shell Ridge Dr
- 6003 Shell Ridge Dr
- 5945 Jasper Glen Dr
