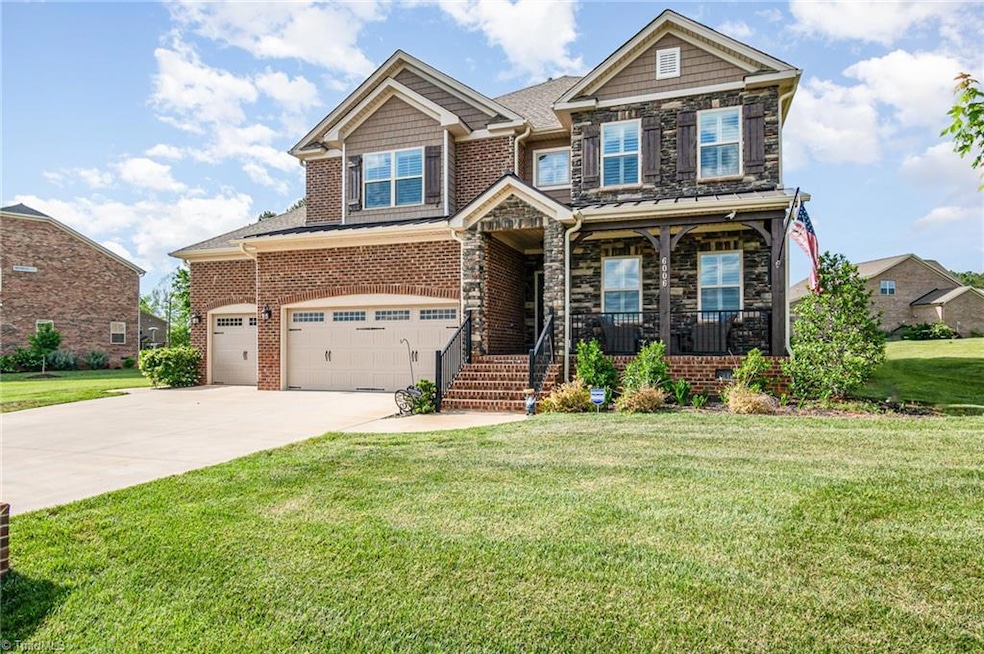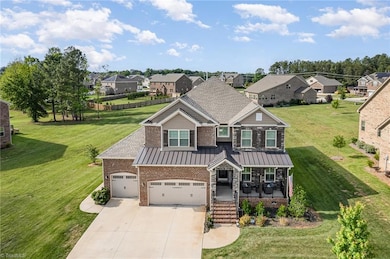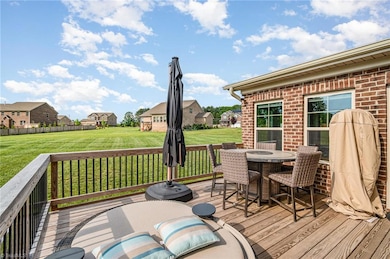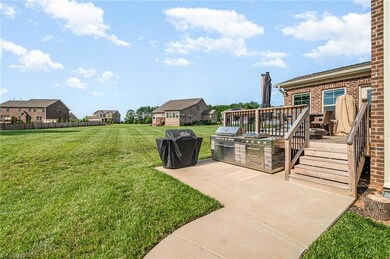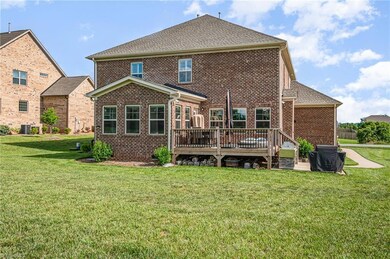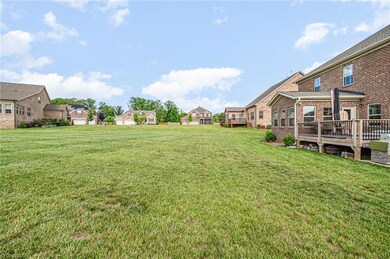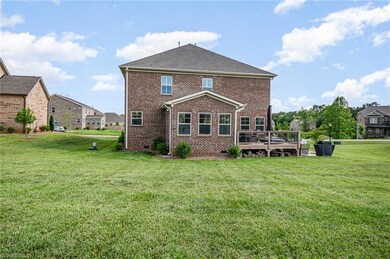
$639,900
- 4 Beds
- 3 Baths
- 3,370 Sq Ft
- 7722 NW Meadows Dr
- Stokesdale, NC
Located in a fantastic area, this beautiful and spacious home offers comfort and style with a three-car garage and extra large fenced-in back yard! This home boasts a sunroom, office with French doors, bonus room that can be used as a bedroom, and full bathroom on the main floor. The chef’s kitchen features quartz counter-tops, stainless steel appliances, pantry, large island, and ample cabinets.
Bianca Baird Keller Williams One
