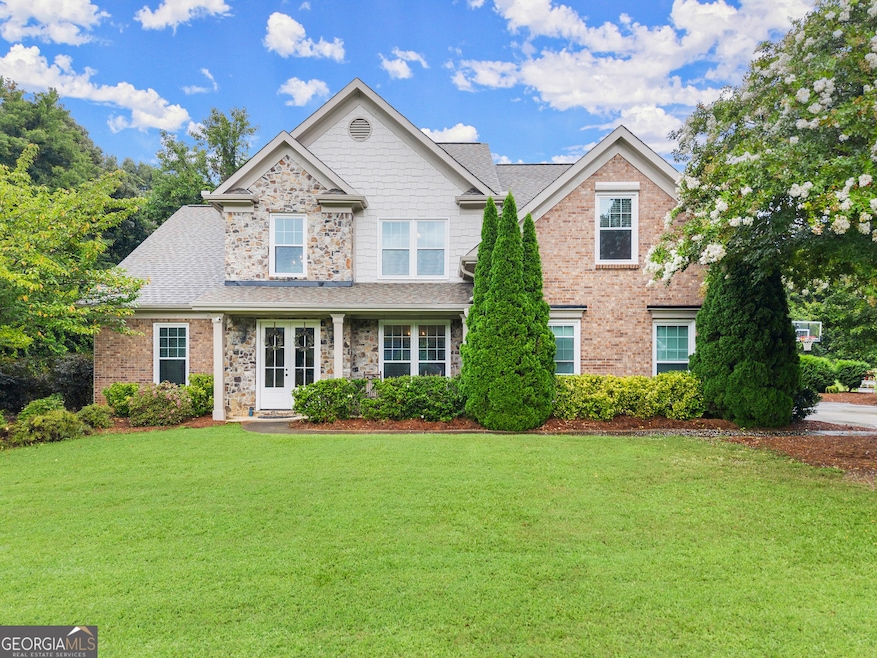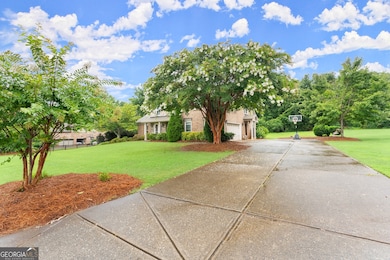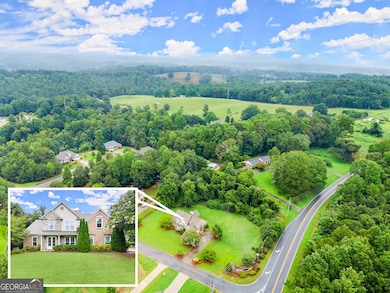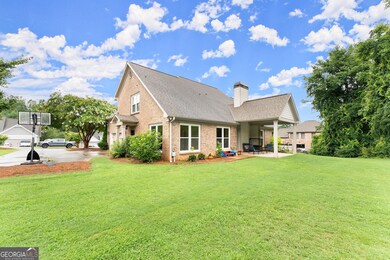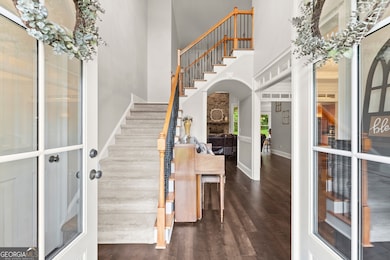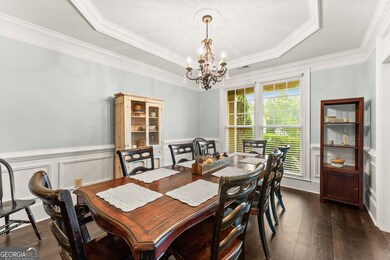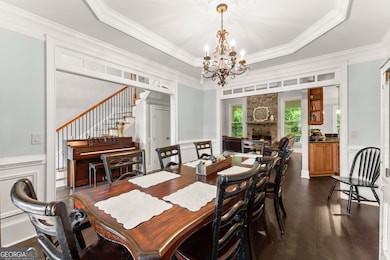6006 Trojan Dr Gainesville, GA 30506
Estimated payment $3,029/month
Highlights
- 1.31 Acre Lot
- ENERGY STAR Certified Homes
- Private Lot
- Mount Vernon Elementary School Rated 9+
- Craftsman Architecture
- Vaulted Ceiling
About This Home
Beautiful 4-sided brick home in North Hall County, offering 4 bedrooms, 3 baths, and plenty of space for the whole family. The main level features a large living room with a stunning stacked rock fireplace, separate dining room, and a spacious kitchen with a view to the family room and breakfast area. You'll love the oversized mud/laundry room with its own exterior entry, plus a dedicated office space. The master suite is on the main level with double vanities, a walk-in closet, and lots of room to relax. Upstairs, you'll find 3 additional bedrooms and more space for everyone to spread out. Enjoy mornings and evenings on the covered rear porch overlooking the private backyard on a level 1.31-acre corner lot-perfect for kids to play or entertaining guests. Upgrades include new windows (2019), fresh interior paint, and a roof replaced in 2014. No active HOA, close to North Hall High School, and move-in ready. Don't wait-this one feels like home the moment you walk in!
Home Details
Home Type
- Single Family
Est. Annual Taxes
- $4,791
Year Built
- Built in 2004
Lot Details
- 1.31 Acre Lot
- Private Lot
- Corner Lot
- Level Lot
- Grass Covered Lot
Home Design
- Craftsman Architecture
- Traditional Architecture
- Slab Foundation
- Composition Roof
- Vinyl Siding
- Four Sided Brick Exterior Elevation
Interior Spaces
- 3,211 Sq Ft Home
- 2-Story Property
- Tray Ceiling
- Vaulted Ceiling
- Factory Built Fireplace
- Double Pane Windows
- Entrance Foyer
- Living Room with Fireplace
- Formal Dining Room
- Home Office
- Bonus Room
Kitchen
- Breakfast Room
- Breakfast Bar
- Built-In Oven
- Microwave
- Ice Maker
- Dishwasher
- Solid Surface Countertops
Flooring
- Carpet
- Laminate
Bedrooms and Bathrooms
- 4 Bedrooms | 1 Primary Bedroom on Main
- Split Bedroom Floorplan
- Walk-In Closet
- Double Vanity
Laundry
- Laundry in Mud Room
- Laundry Room
Home Security
- Carbon Monoxide Detectors
- Fire and Smoke Detector
Parking
- 2 Car Garage
- Parking Accessed On Kitchen Level
- Side or Rear Entrance to Parking
- Garage Door Opener
Eco-Friendly Details
- ENERGY STAR Certified Homes
Outdoor Features
- Patio
- Porch
Schools
- Mount Vernon Elementary School
- North Hall Middle School
- North Hall High School
Utilities
- Central Heating and Cooling System
- 220 Volts
- Electric Water Heater
- Septic Tank
- High Speed Internet
- Phone Available
- Cable TV Available
Community Details
- No Home Owners Association
- Overlook At North Hall Subdivision
Listing and Financial Details
- Tax Lot 48
Map
Home Values in the Area
Average Home Value in this Area
Tax History
| Year | Tax Paid | Tax Assessment Tax Assessment Total Assessment is a certain percentage of the fair market value that is determined by local assessors to be the total taxable value of land and additions on the property. | Land | Improvement |
|---|---|---|---|---|
| 2025 | $4,592 | $222,080 | $45,600 | $176,480 |
| 2024 | $4,956 | $194,600 | $21,680 | $172,920 |
| 2023 | $4,380 | $186,200 | $21,680 | $164,520 |
| 2022 | $3,901 | $146,000 | $21,680 | $124,320 |
| 2021 | $3,815 | $139,080 | $21,680 | $117,400 |
| 2020 | $3,373 | $120,880 | $9,720 | $111,160 |
| 2019 | $2,834 | $100,000 | $9,720 | $90,280 |
| 2018 | $3,186 | $109,286 | $9,720 | $99,566 |
| 2017 | $3,154 | $109,286 | $9,720 | $99,566 |
| 2016 | $3,079 | $109,286 | $9,720 | $99,566 |
| 2015 | $2,882 | $109,286 | $9,720 | $99,566 |
| 2014 | $2,882 | $109,286 | $9,720 | $99,566 |
Property History
| Date | Event | Price | List to Sale | Price per Sq Ft | Prior Sale |
|---|---|---|---|---|---|
| 11/19/2025 11/19/25 | Pending | -- | -- | -- | |
| 11/06/2025 11/06/25 | Price Changed | $499,900 | -4.8% | $156 / Sq Ft | |
| 08/09/2025 08/09/25 | For Sale | $525,000 | +47.9% | $164 / Sq Ft | |
| 08/24/2020 08/24/20 | Sold | $354,900 | 0.0% | $110 / Sq Ft | View Prior Sale |
| 07/02/2020 07/02/20 | Pending | -- | -- | -- | |
| 06/29/2020 06/29/20 | For Sale | $354,900 | +40.3% | $110 / Sq Ft | |
| 08/26/2013 08/26/13 | Sold | $253,000 | -11.2% | $72 / Sq Ft | View Prior Sale |
| 07/27/2013 07/27/13 | Pending | -- | -- | -- | |
| 06/07/2013 06/07/13 | For Sale | $285,000 | -- | $81 / Sq Ft |
Purchase History
| Date | Type | Sale Price | Title Company |
|---|---|---|---|
| Warranty Deed | $354,900 | -- | |
| Warranty Deed | -- | -- | |
| Warranty Deed | $253,000 | -- | |
| Deed | $310,000 | -- | |
| Deed | -- | -- | |
| Deed | -- | -- |
Mortgage History
| Date | Status | Loan Amount | Loan Type |
|---|---|---|---|
| Open | $283,920 | New Conventional | |
| Previous Owner | $240,300 | New Conventional | |
| Previous Owner | $310,000 | New Conventional |
Source: Georgia MLS
MLS Number: 10581261
APN: 11-00033-00-041
- 6275 Trojan Dr
- 6269 Trojan Dr
- 6281 Trojan Dr
- 4959 Rilla Rd
- 5041 Young Rd
- 6450 Ben Parks Rd
- 5174 Whitmire Rd
- 5327 Mount Vernon Preserve Ct
- 5181 Whitmire Rd
- 6755 Jake Kemp Rd
- 4541 Montclair Cir
- 4392 Mount Vernon Rd
- 5416 Oak Manor Way Unit LOT 4
- 5416 Oak Manor Way
- 6303 6249 Ben Parks Rd
- 6303 Ben Parks Rd
- 4637 Shoreline Ln
- 4536 Shoreline Dr
- 6303 & 6249 Ben Parks Rd
- 6249 Ben Parks Rd
