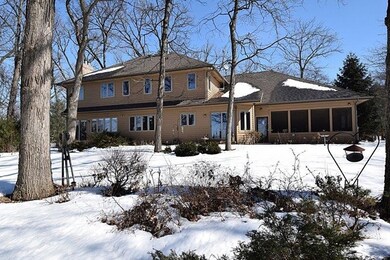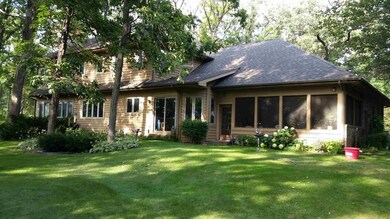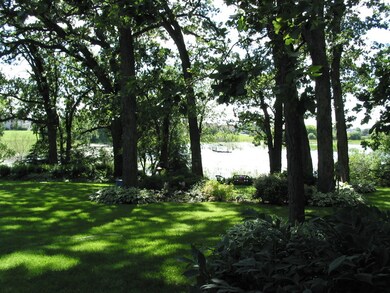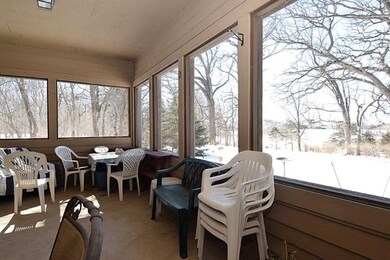
6006 Whiteoak Dr Unit II4 McHenry, IL 60050
Martin Woods NeighborhoodEstimated Value: $546,124 - $633,000
Highlights
- Landscaped Professionally
- Wetlands Adjacent
- Whirlpool Bathtub
- McHenry Community High School - Upper Campus Rated A-
- Wooded Lot
- Corner Lot
About This Home
As of July 2015SUPER HOME W/LOTS OF ROOM*CHARMING BRICK & CEDAR CUSTOM 2 STY*FEATURES 2 STY FOYER*SEP DINING RM*1ST FLR DEN*SEP STAIRCASES TO 2ND LEVEL FROM FOYER & KIT*ROOMY KIT W/CNTR ISLAND BRKFST BAR,BUTLER PANTRY,DESK NOOK*LARGE MSTR STE W/FIREPLACE & MSTR BA W/DBLE SINKS, WHLPL TUB*2ND FP IN FAM RM*NICE BIG LDY RM*PARTIALLY FIN BSMT W/FULL BA*SCREENED PORCH OFF OF KIT OVERLOOKS PARK-LIKE BACKYARD WITH VIEWS OF WETLANDS*
Last Agent to Sell the Property
Janet Purvey
Coldwell Banker Real Estate Group License #475095349 Listed on: 03/10/2015
Last Buyer's Agent
Janice L. Ricci
Baird & Warner License #475162102

Home Details
Home Type
- Single Family
Est. Annual Taxes
- $10,904
Year Built
- 1992
Lot Details
- Wetlands Adjacent
- Landscaped Professionally
- Corner Lot
- Wooded Lot
Parking
- Attached Garage
- Garage Transmitter
- Garage Door Opener
- Driveway
- Parking Included in Price
- Garage Is Owned
Home Design
- Brick Exterior Construction
- Slab Foundation
- Asphalt Shingled Roof
- Cedar
Interior Spaces
- Dry Bar
- Attached Fireplace Door
- Gas Log Fireplace
- Entrance Foyer
- Dining Area
- Den
- Screened Porch
- First Floor Utility Room
- Storm Screens
Kitchen
- Breakfast Bar
- Butlers Pantry
- Double Oven
- Microwave
- Freezer
- Dishwasher
- Kitchen Island
- Disposal
Bedrooms and Bathrooms
- Primary Bathroom is a Full Bathroom
- Dual Sinks
- Whirlpool Bathtub
- Garden Bath
- Separate Shower
Laundry
- Laundry on main level
- Dryer
- Washer
Partially Finished Basement
- Basement Fills Entire Space Under The House
- Finished Basement Bathroom
Utilities
- Forced Air Heating and Cooling System
- Heating System Uses Gas
- Well
- Private or Community Septic Tank
Listing and Financial Details
- Senior Tax Exemptions
Ownership History
Purchase Details
Purchase Details
Home Financials for this Owner
Home Financials are based on the most recent Mortgage that was taken out on this home.Purchase Details
Purchase Details
Similar Homes in McHenry, IL
Home Values in the Area
Average Home Value in this Area
Purchase History
| Date | Buyer | Sale Price | Title Company |
|---|---|---|---|
| Moeller Joshua T | -- | Attorney | |
| Hedgepath Traci Lynne | $253,000 | Fidelity National Title | |
| Campo Grace | $88,000 | Fox Title Company | |
| Krotz Richard A | -- | -- |
Mortgage History
| Date | Status | Borrower | Loan Amount |
|---|---|---|---|
| Open | Moeller Joshua T | $293,500 | |
| Closed | Moeller Traci Lynne | $296,000 | |
| Closed | Moeller Joshua T | $19,500 | |
| Closed | Hedgepath Traci L | $237,000 | |
| Closed | Hedgepath Traci Lynne | $227,700 |
Property History
| Date | Event | Price | Change | Sq Ft Price |
|---|---|---|---|---|
| 07/01/2015 07/01/15 | Sold | $253,000 | -5.9% | $75 / Sq Ft |
| 03/26/2015 03/26/15 | Pending | -- | -- | -- |
| 03/10/2015 03/10/15 | For Sale | $269,000 | -- | $80 / Sq Ft |
Tax History Compared to Growth
Tax History
| Year | Tax Paid | Tax Assessment Tax Assessment Total Assessment is a certain percentage of the fair market value that is determined by local assessors to be the total taxable value of land and additions on the property. | Land | Improvement |
|---|---|---|---|---|
| 2023 | $10,904 | $126,044 | $11,431 | $114,613 |
| 2022 | $10,538 | $116,935 | $26,734 | $90,201 |
| 2021 | $10,067 | $108,899 | $24,897 | $84,002 |
| 2020 | $9,740 | $104,359 | $23,859 | $80,500 |
| 2019 | $9,600 | $99,097 | $22,656 | $76,441 |
| 2018 | $10,864 | $100,803 | $23,046 | $77,757 |
| 2017 | $10,459 | $94,606 | $21,629 | $72,977 |
| 2016 | $10,135 | $88,417 | $20,214 | $68,203 |
| 2013 | -- | $123,166 | $19,902 | $103,264 |
Agents Affiliated with this Home
-
J
Seller's Agent in 2015
Janet Purvey
Coldwell Banker Real Estate Group
-

Buyer's Agent in 2015
Janice L. Ricci
Baird Warner
(815) 529-1469
Map
Source: Midwest Real Estate Data (MRED)
MLS Number: MRD08859351
APN: 09-21-103-004
- 6114 Whiteoak Dr
- 2905 Rose Ave
- 2524 Redwood Trail
- 2516 Bennington Ln
- 2520 Redwood Trail
- 2418 Bennington Ln
- 5808 Amherst Ct
- 2288 Elderberry Ct
- 2283 Redwood Trail
- 2281 Redwood Trail
- 2297 Tupelo Way
- 2284 Elderberry Ct
- 2279 Redwood Trail
- 2295 Tupelo Way
- 2282 Elderberry Ct
- 2277 Redwood Trail
- 2280 Elderberry Ct
- 2278 Elderberry Ct
- 2298 Laurel Ct
- 2296 Laurel Ct
- 6006 Whiteoak Dr Unit II4
- 6005 Tomlinson Dr
- 6003 Whiteoak Dr
- 6009 Tomlinson Dr
- 5917 Tomlinson Dr
- 6000 Tomlinson Dr
- LOT111 Tomlinson Dr
- Lot 98 Tomlinson Dr
- 6004 Tomlinson Dr
- 2608 Whiteoak Ct
- 5922 Tomlinson Dr
- 6013 Tomlinson Dr
- 98 Tomlinson Dr
- 5918 Tomlinson Dr
- 6008 Tomlinson Dr
- 6102 Whiteoak Dr
- 2604 Whiteoak Ct
- 6017 Tomlinson Dr
- 2807 Rose Ave
- 2807 Rose Ave






