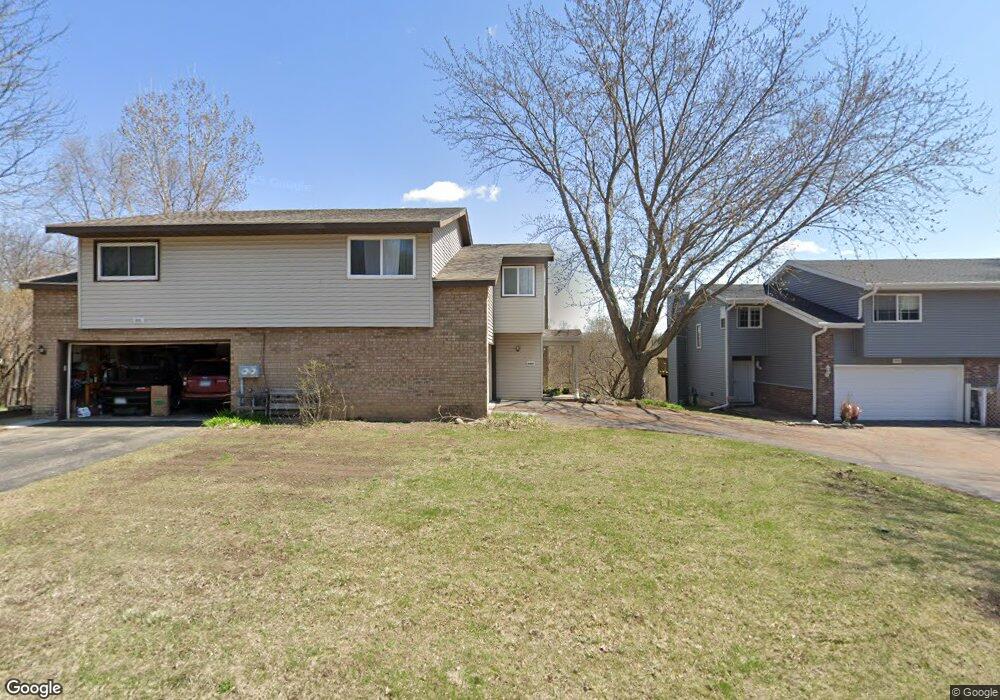6007 Covington Terrace Minnetonka, MN 55345
Estimated Value: $297,000 - $350,000
3
Beds
2
Baths
1,788
Sq Ft
$175/Sq Ft
Est. Value
About This Home
This home is located at 6007 Covington Terrace, Minnetonka, MN 55345 and is currently estimated at $313,247, approximately $175 per square foot. 6007 Covington Terrace is a home located in Hennepin County with nearby schools including Clear Springs Elementary School, Minnetonka West Middle School, and Minnetonka Senior High School.
Create a Home Valuation Report for This Property
The Home Valuation Report is an in-depth analysis detailing your home's value as well as a comparison with similar homes in the area
Home Values in the Area
Average Home Value in this Area
Tax History Compared to Growth
Tax History
| Year | Tax Paid | Tax Assessment Tax Assessment Total Assessment is a certain percentage of the fair market value that is determined by local assessors to be the total taxable value of land and additions on the property. | Land | Improvement |
|---|---|---|---|---|
| 2024 | $4,324 | $327,700 | $55,000 | $272,700 |
| 2023 | $3,975 | $317,700 | $55,000 | $262,700 |
| 2022 | $4,731 | $333,400 | $55,000 | $278,400 |
| 2021 | $4,682 | $280,300 | $50,000 | $230,300 |
| 2020 | $4,425 | $275,200 | $50,000 | $225,200 |
| 2019 | $3,450 | $256,900 | $50,000 | $206,900 |
| 2018 | $3,101 | $239,200 | $50,000 | $189,200 |
| 2017 | $2,872 | $196,400 | $40,000 | $156,400 |
| 2016 | $2,804 | $186,400 | $40,000 | $146,400 |
| 2015 | $2,580 | $169,700 | $35,000 | $134,700 |
| 2014 | -- | $169,700 | $35,000 | $134,700 |
Source: Public Records
Map
Nearby Homes
- 5980 Covington Terrace
- 18130 Covington Path
- 18502 Apple Tree Ct
- 5534 Conifer Trail
- 5826 Salisbury Ave
- 6281 Whispering Oaks Dr
- 18863 Broadmoore Dr
- 6285 Duck Lake Rd
- 5800 Scenic Heights Dr
- 17110 Claycross Way
- 19500 Silver Lake Trail
- 16816 Excelsior Blvd
- 17238 Millwood Rd
- 16848 Patricia Ln
- 5130 Clear Spring Rd
- 17034 Clear Spring Terrace
- 16515 Hilltop Terrace
- 16680 N Manor Rd
- The Leo Plan at The Enclave - The Legacy Collection
- The Edgestone Plan at The Enclave - The Legacy Collection
- 6001 Covington Terrace
- 6015 Covington Terrace
- 6021 Covington Terrace
- 6027 Covington Terrace
- 6000 Covington Terrace
- 5971 Covington Terrace
- 6033 Covington Terrace
- 6006 Covington Terrace
- 6024 Covington Terrace
- 6012 Covington Terrace
- 6030 Covington Terrace
- 6045 Covington Terrace
- 6018 Covington Terrace
- 18010 Covington Path
- 5990 Covington Terrace
- 18000 Covington Path
- 5961 Covington Terrace
- 18020 Covington Path
- 6051 Covington Terrace
- 18030 Covington Path
