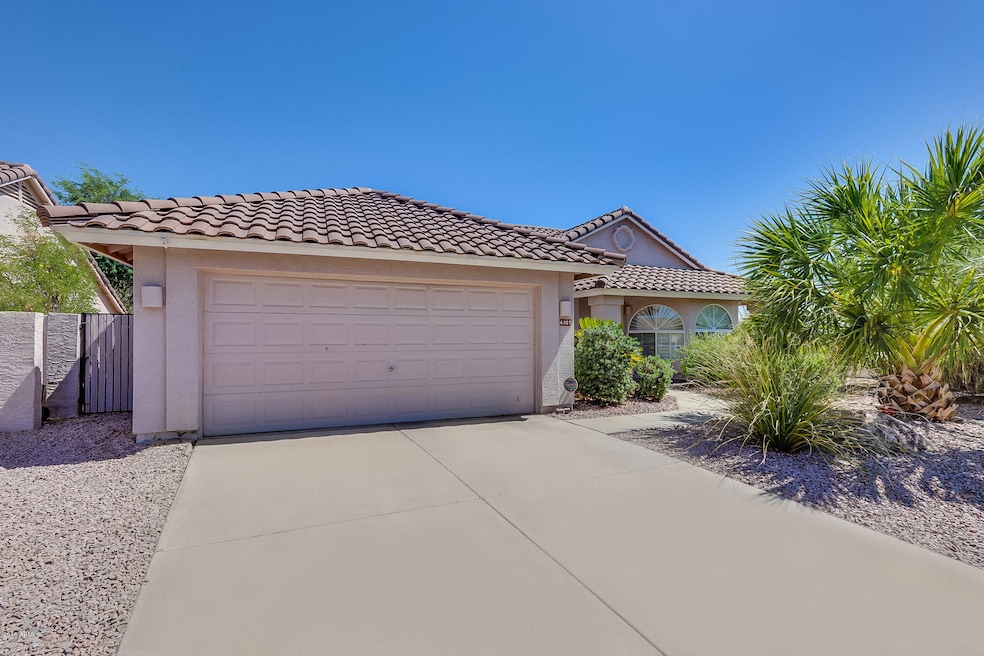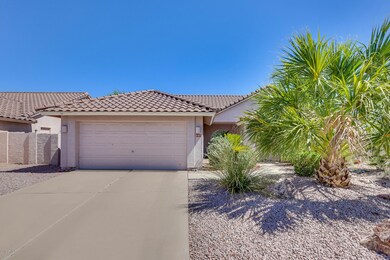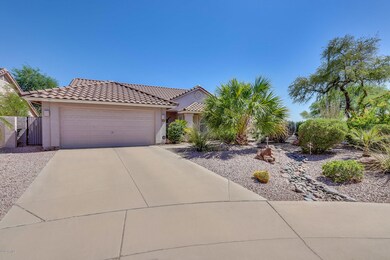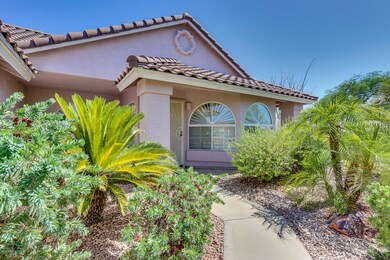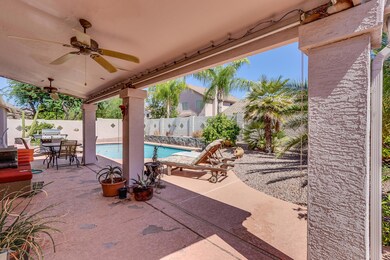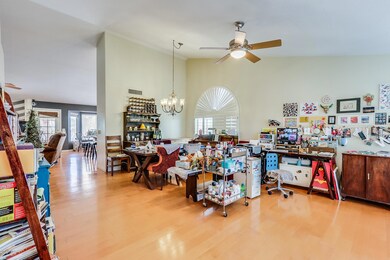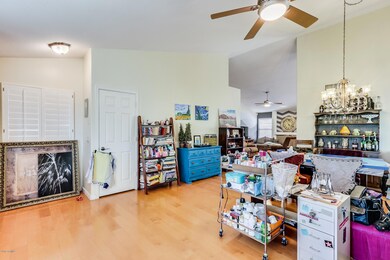
6007 E Scafell Cir Mesa, AZ 85215
Red Mountain Ranch NeighborhoodHighlights
- Golf Course Community
- Fitness Center
- Mountain View
- Franklin at Brimhall Elementary School Rated A
- Play Pool
- 1-minute walk to Red Rock Park
About This Home
As of August 20183 Bed, 2 Bath, single level home located on a cul de sac lot in the quiet Red Mountain Ranch community w/ tons of mountain views & just minutes away from Saguaro + Canyon Lakes, the Salt River & tons of hiking & biking locations. Fully remodeled w/ real hardwood floors, wood shutters, granite countertops, white cabinets, vaulted ceilings, low maintenance desert landscape and a sparkling swimming pool, this is the perfect place to call home. The Country Club at Red Mountain Ranch offers features a ton of amenities including, but not limited to a complete Fitness Center w/ classes, weights, equipment, Olympic size pool, Hot/Cold Tubs, Dining at Player's Grille and Overlook Dining Room and an 18 hole Championship Golf Course. Club membership is optional but required to access the amenities.
Last Agent to Sell the Property
Keller Williams Arizona Realty License #SA565425000 Listed on: 06/30/2018

Home Details
Home Type
- Single Family
Est. Annual Taxes
- $1,878
Year Built
- Built in 1994
Lot Details
- 7,047 Sq Ft Lot
- Cul-De-Sac
- Desert faces the front and back of the property
- Block Wall Fence
- Corner Lot
- Front and Back Yard Sprinklers
- Sprinklers on Timer
- Private Yard
HOA Fees
- $68 Monthly HOA Fees
Parking
- 2 Car Direct Access Garage
- Garage Door Opener
Home Design
- Wood Frame Construction
- Tile Roof
- Stucco
Interior Spaces
- 1,759 Sq Ft Home
- 1-Story Property
- Vaulted Ceiling
- Ceiling Fan
- Double Pane Windows
- ENERGY STAR Qualified Windows with Low Emissivity
- Vinyl Clad Windows
- Solar Screens
- Family Room with Fireplace
- Mountain Views
- Security System Owned
- Washer and Dryer Hookup
Kitchen
- Eat-In Kitchen
- Breakfast Bar
- Electric Cooktop
- Built-In Microwave
- ENERGY STAR Qualified Appliances
- Kitchen Island
- Granite Countertops
Flooring
- Wood
- Carpet
- Tile
Bedrooms and Bathrooms
- 3 Bedrooms
- Primary Bathroom is a Full Bathroom
- 2 Bathrooms
- Dual Vanity Sinks in Primary Bathroom
- Bathtub With Separate Shower Stall
Accessible Home Design
- Accessible Hallway
- No Interior Steps
Pool
- Play Pool
- Pool Pump
Schools
- Red Mountain Ranch Elementary School
- Shepherd Junior High School
- Red Mountain High School
Utilities
- Central Air
- Heating Available
- Water Softener
- High Speed Internet
- Cable TV Available
Additional Features
- Covered patio or porch
- Property is near a bus stop
Listing and Financial Details
- Tax Lot 58
- Assessor Parcel Number 141-39-059
Community Details
Overview
- Association fees include cable TV, ground maintenance
- Ohana Comm Mgmt Association, Phone Number (480) 981-3900
- Built by Ryland Homes
- Red Mountain Ranch Subdivision, Sierra Floorplan
- Community Lake
Amenities
- Recreation Room
Recreation
- Golf Course Community
- Tennis Courts
- Community Playground
- Fitness Center
- Heated Community Pool
- Community Spa
- Bike Trail
Ownership History
Purchase Details
Purchase Details
Purchase Details
Home Financials for this Owner
Home Financials are based on the most recent Mortgage that was taken out on this home.Purchase Details
Home Financials for this Owner
Home Financials are based on the most recent Mortgage that was taken out on this home.Purchase Details
Home Financials for this Owner
Home Financials are based on the most recent Mortgage that was taken out on this home.Purchase Details
Home Financials for this Owner
Home Financials are based on the most recent Mortgage that was taken out on this home.Purchase Details
Purchase Details
Home Financials for this Owner
Home Financials are based on the most recent Mortgage that was taken out on this home.Purchase Details
Home Financials for this Owner
Home Financials are based on the most recent Mortgage that was taken out on this home.Purchase Details
Home Financials for this Owner
Home Financials are based on the most recent Mortgage that was taken out on this home.Purchase Details
Home Financials for this Owner
Home Financials are based on the most recent Mortgage that was taken out on this home.Purchase Details
Home Financials for this Owner
Home Financials are based on the most recent Mortgage that was taken out on this home.Purchase Details
Purchase Details
Home Financials for this Owner
Home Financials are based on the most recent Mortgage that was taken out on this home.Similar Homes in Mesa, AZ
Home Values in the Area
Average Home Value in this Area
Purchase History
| Date | Type | Sale Price | Title Company |
|---|---|---|---|
| Quit Claim Deed | -- | None Listed On Document | |
| Interfamily Deed Transfer | -- | None Available | |
| Warranty Deed | $296,000 | Security Title Agency Inc | |
| Warranty Deed | $230,000 | Old Republic Title Agency | |
| Interfamily Deed Transfer | -- | Placer Title | |
| Interfamily Deed Transfer | -- | None Available | |
| Interfamily Deed Transfer | -- | None Available | |
| Interfamily Deed Transfer | -- | None Available | |
| Interfamily Deed Transfer | -- | Security Title Agency Inc | |
| Warranty Deed | $324,900 | Security Title Agency Inc | |
| Warranty Deed | $335,000 | Capital Title Agency Inc | |
| Warranty Deed | $156,000 | Security Title Agency | |
| Corporate Deed | -- | -- | |
| Joint Tenancy Deed | $121,900 | United Title Agency |
Mortgage History
| Date | Status | Loan Amount | Loan Type |
|---|---|---|---|
| Previous Owner | $90,000 | Credit Line Revolving | |
| Previous Owner | $285,000 | New Conventional | |
| Previous Owner | $287,120 | New Conventional | |
| Previous Owner | $234,945 | VA | |
| Previous Owner | $330,000 | Reverse Mortgage Home Equity Conversion Mortgage | |
| Previous Owner | $162,500 | Purchase Money Mortgage | |
| Previous Owner | $162,500 | Purchase Money Mortgage | |
| Previous Owner | $245,000 | New Conventional | |
| Previous Owner | $230,000 | New Conventional | |
| Previous Owner | $160,680 | FHA | |
| Previous Owner | $115,800 | New Conventional |
Property History
| Date | Event | Price | Change | Sq Ft Price |
|---|---|---|---|---|
| 08/24/2018 08/24/18 | Sold | $296,000 | -3.0% | $168 / Sq Ft |
| 07/26/2018 07/26/18 | Pending | -- | -- | -- |
| 07/12/2018 07/12/18 | Price Changed | $305,000 | -3.2% | $173 / Sq Ft |
| 06/30/2018 06/30/18 | For Sale | $315,000 | +37.0% | $179 / Sq Ft |
| 09/11/2012 09/11/12 | Sold | $230,000 | -3.4% | $131 / Sq Ft |
| 07/31/2012 07/31/12 | For Sale | $238,000 | -- | $135 / Sq Ft |
Tax History Compared to Growth
Tax History
| Year | Tax Paid | Tax Assessment Tax Assessment Total Assessment is a certain percentage of the fair market value that is determined by local assessors to be the total taxable value of land and additions on the property. | Land | Improvement |
|---|---|---|---|---|
| 2025 | $2,186 | $26,339 | -- | -- |
| 2024 | $2,211 | $25,085 | -- | -- |
| 2023 | $2,211 | $40,000 | $8,000 | $32,000 |
| 2022 | $2,163 | $29,730 | $5,940 | $23,790 |
| 2021 | $2,222 | $27,710 | $5,540 | $22,170 |
| 2020 | $2,192 | $25,220 | $5,040 | $20,180 |
| 2019 | $2,031 | $23,260 | $4,650 | $18,610 |
| 2018 | $1,939 | $22,560 | $4,510 | $18,050 |
| 2017 | $1,878 | $21,130 | $4,220 | $16,910 |
| 2016 | $1,844 | $20,600 | $4,120 | $16,480 |
| 2015 | $1,741 | $19,680 | $3,930 | $15,750 |
Agents Affiliated with this Home
-
Emily Duarte

Seller's Agent in 2018
Emily Duarte
Keller Williams Arizona Realty
(480) 467-9278
281 Total Sales
-
Carlie Goulet

Seller Co-Listing Agent in 2018
Carlie Goulet
Keller Williams Realty Phoenix
(480) 788-9660
33 Total Sales
-
Brett Tanner

Buyer's Agent in 2018
Brett Tanner
Keller Williams Realty Phoenix
(623) 688-1710
1 in this area
608 Total Sales
-
A
Buyer Co-Listing Agent in 2018
Anton Laakso
Taylor Street Realty Services
-
L
Seller's Agent in 2012
Loren Watson
Coldwell Banker Trails and Paths
-
C
Buyer's Agent in 2012
Claudia Scott
Realty One Group
Map
Source: Arizona Regional Multiple Listing Service (ARMLS)
MLS Number: 5787664
APN: 141-39-059
- 6023 E Scafell Cir
- 6005 E Selkirk Cir
- 5901 E Sierra Morena St
- 5860 E Sanford St
- 5914 E Redmont Dr
- 6014 E Sayan Cir
- 6118 E Star Valley St
- 3915 N Shannon Cir
- 3624 N 59th St
- 5765 E Sanford St
- 6145 E Snowdon St
- 5759 E Sanford St
- 3940 N San Gabriel
- 6133 E Saddleback St
- 5756 E Star Valley St
- 4002 N San Gabriel
- 6055 E Rochelle St
- 6203 E Sierra Morena St
- 3646 E Roland St
- 4031 N Ranier
