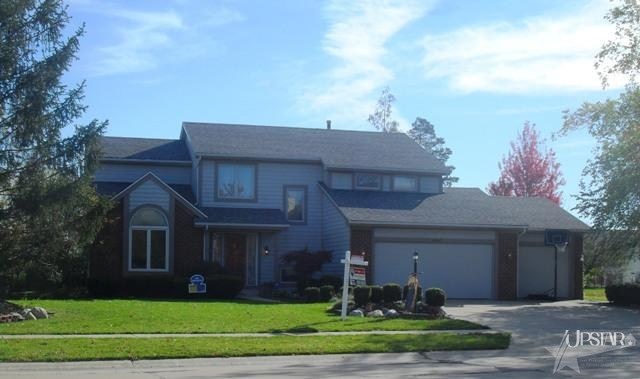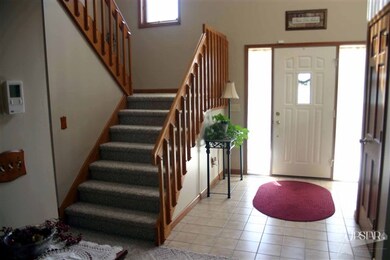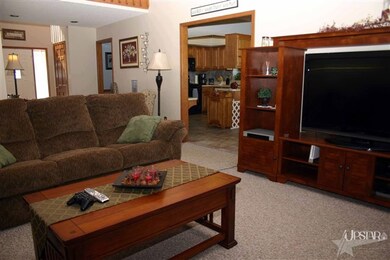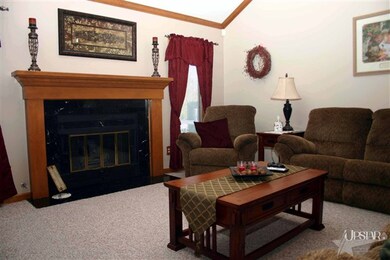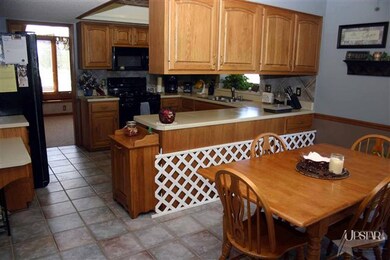
6007 Eagle Creek Dr Fort Wayne, IN 46814
Southwest Fort Wayne NeighborhoodHighlights
- Spa
- Whirlpool Bathtub
- 3 Car Attached Garage
- Summit Middle School Rated A-
- Screened Porch
- Home Security System
About This Home
As of April 2019You'll enjoy the outdoor living as much as the indoor living in this home. It offers over 2800 sq. ft. of living. 4 bedrooms, with master on the main level and 3 bedrooms up. Master suite with Jacuzzi tub. Cathedral ceilings in the formal dining room which would also look great as a den or office. A loft overlooks the great room with marble fireplace! Kitchen has Harlan raised panel cabinets throughout and a spacious breakfast room. Pella windows with Slim Shades. Rec room in lower level includes custom bar, hobby room and workshop. There is a great exercise room complete with a full sauna in the lower level. Outside the landscaping is beautiful - enjoy it all while sitting in your screened-in porch or relaxing the hot tub. This home also has a 3 car garage. NEW FURNACE and CA in 2010, NEW DISHWASHER 2011, NEW SUMP PUMP w/battery back-up in 2012. Brand New Roof Installed summer of 2012.
Last Agent to Sell the Property
Nancy Weigelt
The Douglass Home Team, LLC Listed on: 04/02/2012
Last Buyer's Agent
Nancy Weigelt
The Douglass Home Team, LLC Listed on: 04/02/2012
Home Details
Home Type
- Single Family
Est. Annual Taxes
- $2,273
Year Built
- Built in 1991
Lot Details
- 0.3 Acre Lot
- Lot Dimensions are 95x177x110x154
- Level Lot
Parking
- 3 Car Attached Garage
- Garage Door Opener
- Off-Street Parking
Home Design
- Brick Exterior Construction
Interior Spaces
- 2-Story Property
- Ceiling Fan
- Living Room with Fireplace
- Screened Porch
- Home Security System
- Gas And Electric Dryer Hookup
- Partially Finished Basement
Kitchen
- Oven or Range
- Disposal
Bedrooms and Bathrooms
- 3 Bedrooms
- Split Bedroom Floorplan
- En-Suite Primary Bedroom
- Whirlpool Bathtub
Schools
- Lafayette Meadow Elementary School
- Summit Middle School
- Homestead High School
Utilities
- Forced Air Heating and Cooling System
- Heating System Uses Gas
Additional Features
- Spa
- Suburban Location
Community Details
- Eagle Creek Subdivision
Listing and Financial Details
- Assessor Parcel Number 021128128007000075
Ownership History
Purchase Details
Home Financials for this Owner
Home Financials are based on the most recent Mortgage that was taken out on this home.Purchase Details
Home Financials for this Owner
Home Financials are based on the most recent Mortgage that was taken out on this home.Purchase Details
Home Financials for this Owner
Home Financials are based on the most recent Mortgage that was taken out on this home.Purchase Details
Similar Homes in the area
Home Values in the Area
Average Home Value in this Area
Purchase History
| Date | Type | Sale Price | Title Company |
|---|---|---|---|
| Warranty Deed | $245,000 | Riverbend Title Llc | |
| Warranty Deed | -- | None Available | |
| Warranty Deed | -- | Meridian Title Corporation | |
| Warranty Deed | -- | Meridian Title Corporation |
Mortgage History
| Date | Status | Loan Amount | Loan Type |
|---|---|---|---|
| Open | $49,000 | Credit Line Revolving | |
| Open | $226,585 | New Conventional | |
| Closed | $220,500 | New Conventional | |
| Previous Owner | $203,741 | FHA | |
| Previous Owner | $185,600 | Unknown | |
| Previous Owner | $188,000 | Fannie Mae Freddie Mac | |
| Previous Owner | $47,000 | Stand Alone Second |
Property History
| Date | Event | Price | Change | Sq Ft Price |
|---|---|---|---|---|
| 04/05/2019 04/05/19 | Sold | $245,000 | 0.0% | $87 / Sq Ft |
| 02/19/2019 02/19/19 | Pending | -- | -- | -- |
| 02/14/2019 02/14/19 | Price Changed | $245,000 | -2.0% | $87 / Sq Ft |
| 01/31/2019 01/31/19 | For Sale | $250,000 | +19.0% | $88 / Sq Ft |
| 03/13/2013 03/13/13 | Sold | $210,000 | -10.2% | $74 / Sq Ft |
| 12/10/2012 12/10/12 | Pending | -- | -- | -- |
| 04/02/2012 04/02/12 | For Sale | $233,900 | -- | $83 / Sq Ft |
Tax History Compared to Growth
Tax History
| Year | Tax Paid | Tax Assessment Tax Assessment Total Assessment is a certain percentage of the fair market value that is determined by local assessors to be the total taxable value of land and additions on the property. | Land | Improvement |
|---|---|---|---|---|
| 2024 | $3,886 | $374,400 | $66,200 | $308,200 |
| 2023 | $3,886 | $361,700 | $39,200 | $322,500 |
| 2022 | $3,629 | $335,100 | $39,200 | $295,900 |
| 2021 | $3,071 | $292,400 | $39,200 | $253,200 |
| 2020 | $2,896 | $275,100 | $39,200 | $235,900 |
| 2019 | $2,894 | $274,000 | $39,200 | $234,800 |
| 2018 | $2,685 | $254,900 | $39,200 | $215,700 |
| 2017 | $2,491 | $236,100 | $39,200 | $196,900 |
| 2016 | $2,541 | $239,600 | $39,200 | $200,400 |
| 2014 | $2,354 | $222,500 | $39,200 | $183,300 |
| 2013 | $2,263 | $213,200 | $39,200 | $174,000 |
Agents Affiliated with this Home
-
Mary Sherer

Seller's Agent in 2019
Mary Sherer
ERA Crossroads
(260) 348-4697
95 in this area
395 Total Sales
-
Bill Biggs

Buyer's Agent in 2019
Bill Biggs
Coldwell Banker Real Estate Gr
(260) 312-0648
1 in this area
48 Total Sales
-

Seller's Agent in 2013
Nancy Weigelt
The Douglass Home Team, LLC
(260) 615-5027
Map
Source: Indiana Regional MLS
MLS Number: 201203757
APN: 02-11-28-128-007.000-075
- 11710 Tweedsmuir Run
- 11923 Eagle Creek Cove
- 5805 Hemingway Run
- 6322 Eagle Nest Ct
- 6215 Shady Creek Ct
- 5814 Balfour Cir
- 11531 Brigadoon Ct
- 5620 Homestead Rd
- 6211 Salford Ct
- 10909 Bittersweet Dells Ln
- 7136 Pine Lake Rd
- 5220 Spartan Dr
- 10530 Uncas Trail
- 6615 Post Rd
- 13135 Ravine Trail
- 12911 Aboite Center Rd
- 5002 Buffalo Ct
- 5909 Chase Creek Ct
- 4904 Live Oak Ct
- 10636 Kola Crossover Unit 18
