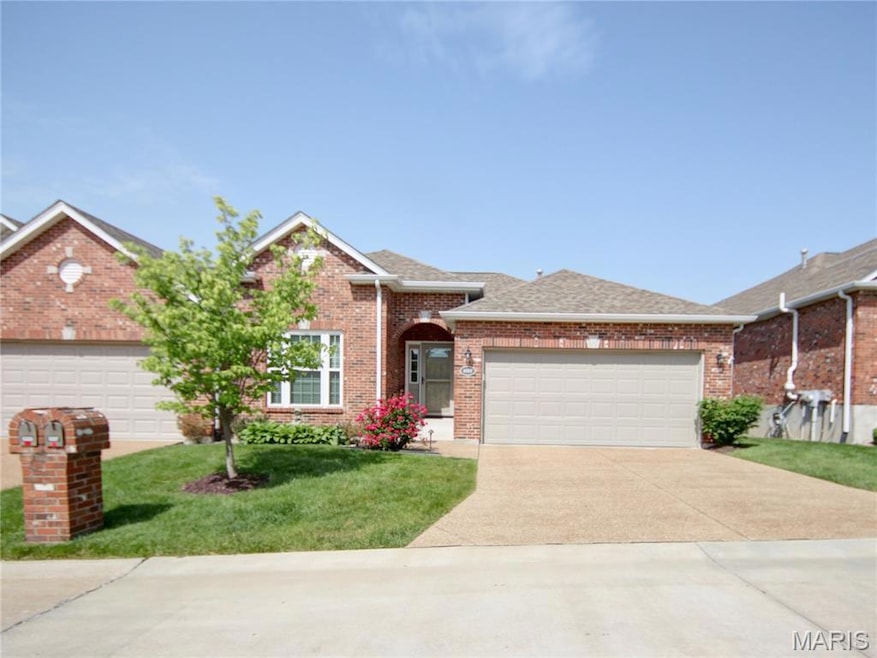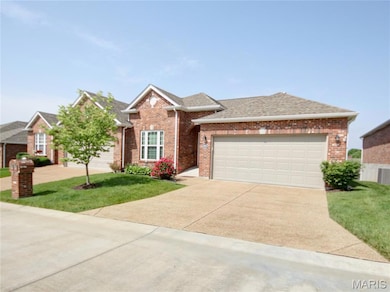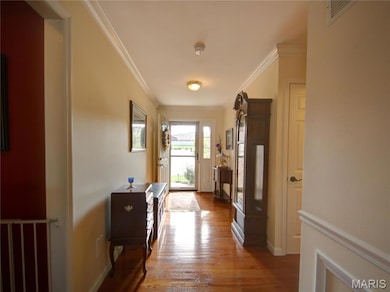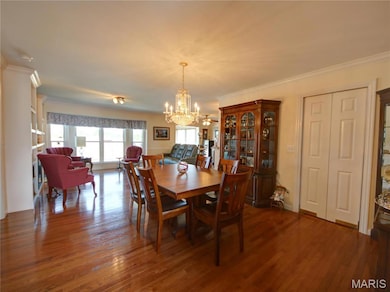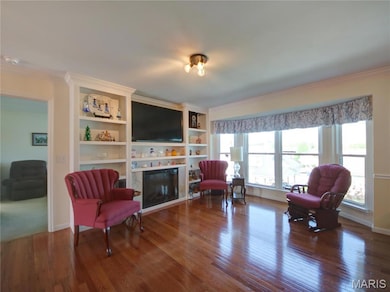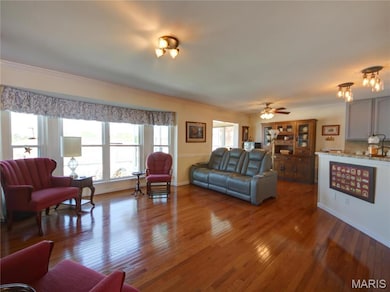
6007 Glennaire Dr Unit 14 Saint Louis, MO 63129
Estimated payment $3,088/month
Highlights
- Recreation Room
- Sun or Florida Room
- 2 Car Attached Garage
- Traditional Architecture
- Breakfast Room
- Living Room
About This Home
Charming condo with ranch-style living in a great Location! Nestled in the sought-after Oakville area; this well-maintained home features beautiful hardwood floors, built-in cabinets, and newer windows throughout for added comfort and efficiency. Enjoy year-round relaxation in the enclosed, deck-perfect for morning coffee or evening unwinding. A rare find offering single-level convenience, and timeless updates, in one of the area's most desirable neigborhoods.
Property Details
Home Type
- Condominium
Est. Annual Taxes
- $3,804
Year Built
- Built in 2003
HOA Fees
- $370 Monthly HOA Fees
Parking
- 2 Car Attached Garage
- Garage Door Opener
- Additional Parking
Home Design
- Traditional Architecture
- Brick Exterior Construction
- Vinyl Siding
Interior Spaces
- 1-Story Property
- Electric Fireplace
- Living Room
- Breakfast Room
- Dining Room
- Recreation Room
- Sun or Florida Room
- Partially Finished Basement
- Basement Ceilings are 8 Feet High
Kitchen
- Microwave
- Dishwasher
- Disposal
Bedrooms and Bathrooms
- 2 Bedrooms
Laundry
- Laundry Room
- Dryer
- Washer
Schools
- Wohlwend Elem. Elementary School
- Oakville Middle School
- Oakville Sr. High School
Utilities
- Forced Air Heating and Cooling System
Community Details
- Association fees include insurance, ground maintenance, maintenance parking/roads, management, roof, snow removal, trash
- 29 Units
Listing and Financial Details
- Assessor Parcel Number 32J-32-1495
Map
Home Values in the Area
Average Home Value in this Area
Tax History
| Year | Tax Paid | Tax Assessment Tax Assessment Total Assessment is a certain percentage of the fair market value that is determined by local assessors to be the total taxable value of land and additions on the property. | Land | Improvement |
|---|---|---|---|---|
| 2023 | $3,804 | $56,640 | $11,380 | $45,260 |
| 2022 | $3,385 | $51,280 | $10,240 | $41,040 |
| 2021 | $3,276 | $51,280 | $10,240 | $41,040 |
| 2020 | $3,197 | $47,600 | $9,390 | $38,210 |
| 2019 | $3,188 | $47,600 | $9,390 | $38,210 |
| 2018 | $3,253 | $43,870 | $3,990 | $39,880 |
| 2017 | $3,249 | $43,870 | $3,990 | $39,880 |
| 2016 | $3,153 | $40,840 | $7,130 | $33,710 |
| 2015 | $2,894 | $40,840 | $7,130 | $33,710 |
| 2014 | $2,231 | $31,070 | $9,600 | $21,470 |
Property History
| Date | Event | Price | Change | Sq Ft Price |
|---|---|---|---|---|
| 05/19/2025 05/19/25 | For Sale | $429,000 | +82.6% | $213 / Sq Ft |
| 08/19/2014 08/19/14 | Sold | -- | -- | -- |
| 08/19/2014 08/19/14 | For Sale | $234,900 | -- | $157 / Sq Ft |
| 08/14/2014 08/14/14 | Pending | -- | -- | -- |
Purchase History
| Date | Type | Sale Price | Title Company |
|---|---|---|---|
| Interfamily Deed Transfer | -- | None Available | |
| Warranty Deed | $220,000 | Us Title | |
| Special Warranty Deed | $203,500 | Investors Title Co Clayton | |
| Warranty Deed | $215,435 | -- |
Mortgage History
| Date | Status | Loan Amount | Loan Type |
|---|---|---|---|
| Open | $160,000 | New Conventional | |
| Closed | $92,000 | Credit Line Revolving | |
| Closed | $130,000 | New Conventional | |
| Previous Owner | $162,800 | Purchase Money Mortgage |
Similar Homes in the area
Source: MARIS MLS
MLS Number: MIS25027484
APN: 32J-32-1495
- 127 Tori Pines Dr
- 6020 Telegraph Rd
- 5810 Flaming Leaf Ct
- 2710 Cherry Bud Ct
- 6138 Erb Rd
- 5853 Hunter Brook Ct
- 2359 Cavendish Ln
- 2745 Westphalia Ct Unit C
- 2704 Mountain Top Dr
- 2759 Blackforest Dr Unit 2759
- 5664 Briarwood Estates Dr
- 2793 Blackforest Dr Unit C
- 2793 Blackforest Dr Unit B
- 2781 Blackforest Dr Unit C
- 2781 Blackforest Dr Unit B
- 2808 Blackforest Dr Unit D
- 2804 Blackforest Dr Unit A
- 6515 Christopher Dr
- 6324 Bluff Forest Dr
- 2271 Halyard Ct
