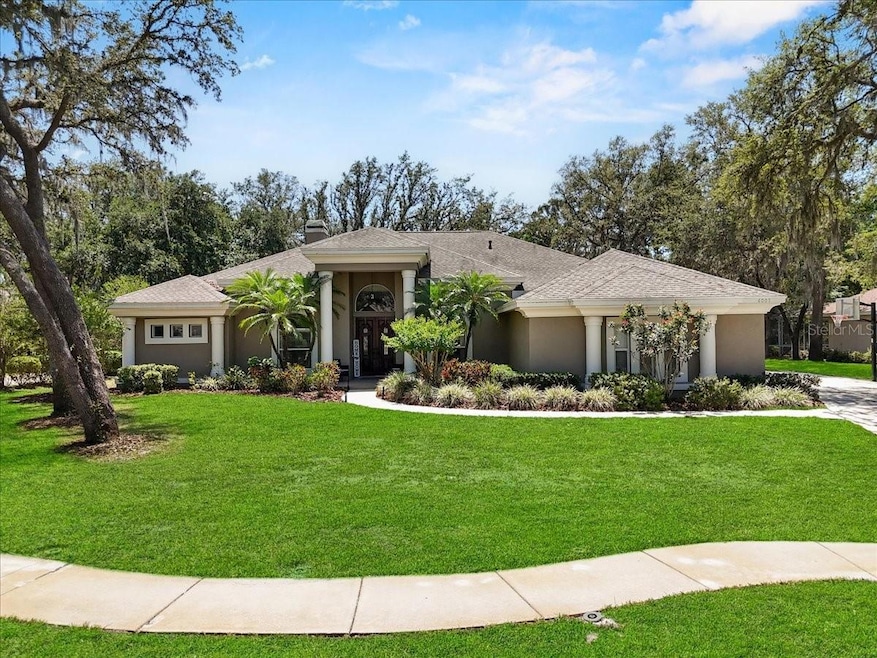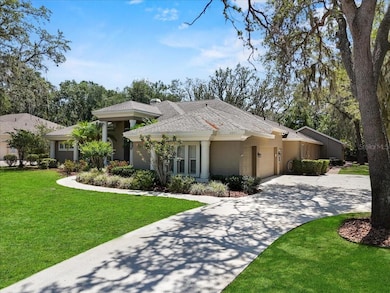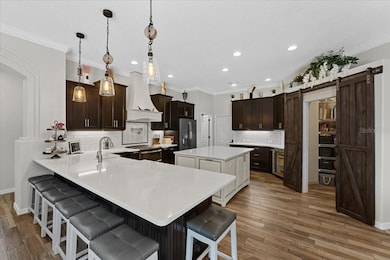6007 Hammock Hill Ave Lithia, FL 33547
FishHawk Ranch NeighborhoodEstimated payment $6,569/month
Highlights
- Oak Trees
- Screened Pool
- 0.46 Acre Lot
- Fishhawk Creek Elementary School Rated A
- Gated Community
- Open Floorplan
About This Home
Significant price adjustment! Incredible value for this beautiful home! Welcome to 6007 Hammock Hill Ave located in the desirable gated community of FishHawk Trails. This exceptional property offers the perfect blend of comfort, style, and functionality. Featuring a true in-law suite with its own private entrance and full kitchen, this home is ideal for multi-generational living or guest accommodations. Inside you’ll find thoughtfully designed spaces with recent upgrades including three brand new AC units. This stunning 5-bedroom, 4-bathroom home boasts over 4,800 square feet of living space and features an open concept floor plan that is perfect for entertaining. The kitchen is a chefs dream with a huge island, quartz countertops, subway tile backsplash, custom cabinets, a pot filler, large farmhouse sink, wine fridge, and a walk in pantry with sliding barn doors. The breakfast nook features mitered glass windows overlooking the pool. The family room has triple glass pocket sliders that open to the lanai. The dining room overlooks the mature landscaped front yard. The inviting living room showcases a fireplace with custom built-ins and a triple sliding door to the pool. French doors lead you into the bright office complete with a closet. The large master suite overlooks the pool and has a sitting area with a door that leads to the lanai. The en-suite offers two walk in closets, double vanities, a frameless walk in shower and a beautiful soaking tub. The secondary bedrooms are spacious and one bedroom features a private bathroom. Crown moulding throughout. The large lanai has a covered sitting area and covered bar area, a heated pool and spa with overflow jets and plenty of space for large gatherings. The roof is 6 years old. Plenty of room to play in the fenced in, tree shaded, oversized back yard that also includes a fire pit. This home sits on .45 acres near the end of a cul-de-sac and has great curb appeal with a 3 car side entry garage, oversized driveway, and small basketball court. The 24 hour gated community of FishHawk Trails has miles of nature trails, a 285-acre nature preserve, baseball and soccer fields, tennis courts, pickle ball courts, and 2 playgrounds. NO CDD! Don’t miss out on the chance to make this beautiful property your own, schedule a showing today!
Listing Agent
HOMESMART Brokerage Phone: 407-476-0461 License #3519208 Listed on: 04/26/2025

Home Details
Home Type
- Single Family
Est. Annual Taxes
- $689
Year Built
- Built in 1999
Lot Details
- 0.46 Acre Lot
- Cul-De-Sac
- North Facing Home
- Dog Run
- Mature Landscaping
- Oak Trees
- Property is zoned PD
HOA Fees
- $205 Monthly HOA Fees
Parking
- 3 Car Attached Garage
Home Design
- Block Foundation
- Shingle Roof
- Block Exterior
Interior Spaces
- 4,853 Sq Ft Home
- Open Floorplan
- Bar Fridge
- Crown Molding
- High Ceiling
- Ceiling Fan
- Wood Burning Fireplace
- Window Treatments
- Family Room
- Living Room
- Dining Room
- Home Office
- Laundry Room
Kitchen
- Breakfast Area or Nook
- Walk-In Pantry
- Microwave
- Dishwasher
- Solid Surface Countertops
- Farmhouse Sink
- Disposal
Flooring
- Wood
- Carpet
- Tile
- Luxury Vinyl Tile
Bedrooms and Bathrooms
- 5 Bedrooms
- Primary Bedroom on Main
- Walk-In Closet
- 4 Full Bathrooms
- Soaking Tub
Pool
- Screened Pool
- In Ground Pool
- In Ground Spa
- Gunite Pool
- Fence Around Pool
- Pool Tile
Outdoor Features
- Enclosed Patio or Porch
- Exterior Lighting
Schools
- Fishhawk Creek Elementary School
- Randall Middle School
- Newsome High School
Utilities
- Central Heating and Cooling System
- Thermostat
- Underground Utilities
- Tankless Water Heater
- Water Softener
- Cable TV Available
Listing and Financial Details
- Visit Down Payment Resource Website
- Legal Lot and Block 8 / 9
- Assessor Parcel Number U-22-30-21-37I-000009-00008.0
Community Details
Overview
- Association fees include 24-Hour Guard, private road
- Jennifer Sanchez Association, Phone Number (813) 790-5506
- Visit Association Website
- Fish Hawk Trails Unit 3 Subdivision
- The community has rules related to deed restrictions
Amenities
- Clubhouse
Recreation
- Tennis Courts
- Community Basketball Court
- Pickleball Courts
- Community Playground
- Park
- Trails
Security
- Security Guard
- Gated Community
Map
Home Values in the Area
Average Home Value in this Area
Tax History
| Year | Tax Paid | Tax Assessment Tax Assessment Total Assessment is a certain percentage of the fair market value that is determined by local assessors to be the total taxable value of land and additions on the property. | Land | Improvement |
|---|---|---|---|---|
| 2024 | $689 | $804,597 | -- | -- |
| 2023 | $649 | $781,162 | $0 | $0 |
| 2022 | $552 | $785,897 | $142,800 | $643,097 |
| 2021 | $7,132 | $410,353 | $0 | $0 |
| 2020 | $7,018 | $404,687 | $0 | $0 |
| 2019 | $6,866 | $395,588 | $0 | $0 |
| 2018 | $6,700 | $388,212 | $0 | $0 |
| 2017 | $6,621 | $457,391 | $0 | $0 |
| 2016 | $6,581 | $372,406 | $0 | $0 |
| 2015 | $6,658 | $369,817 | $0 | $0 |
| 2014 | $6,628 | $366,882 | $0 | $0 |
| 2013 | -- | $394,372 | $0 | $0 |
Property History
| Date | Event | Price | List to Sale | Price per Sq Ft | Prior Sale |
|---|---|---|---|---|---|
| 11/14/2025 11/14/25 | Price Changed | $1,199,000 | 0.0% | $247 / Sq Ft | |
| 10/06/2025 10/06/25 | Price Changed | $1,199,500 | -4.0% | $247 / Sq Ft | |
| 08/20/2025 08/20/25 | Price Changed | $1,249,500 | -3.8% | $257 / Sq Ft | |
| 07/28/2025 07/28/25 | Price Changed | $1,299,500 | -3.7% | $268 / Sq Ft | |
| 06/11/2025 06/11/25 | Price Changed | $1,349,500 | -3.3% | $278 / Sq Ft | |
| 05/03/2025 05/03/25 | Price Changed | $1,395,000 | -0.4% | $287 / Sq Ft | |
| 04/26/2025 04/26/25 | For Sale | $1,400,000 | +64.7% | $288 / Sq Ft | |
| 06/15/2021 06/15/21 | Sold | $850,000 | 0.0% | $175 / Sq Ft | View Prior Sale |
| 04/12/2021 04/12/21 | Pending | -- | -- | -- | |
| 04/09/2021 04/09/21 | For Sale | $850,000 | -- | $175 / Sq Ft |
Purchase History
| Date | Type | Sale Price | Title Company |
|---|---|---|---|
| Warranty Deed | $850,000 | Integrity First Title | |
| Warranty Deed | $850,000 | Integrity First Title | |
| Warranty Deed | $60,000 | -- | |
| Warranty Deed | $48,000 | -- |
Mortgage History
| Date | Status | Loan Amount | Loan Type |
|---|---|---|---|
| Open | $850,000 | VA | |
| Closed | $850,000 | VA | |
| Previous Owner | $200,000 | Credit Line Revolving | |
| Previous Owner | $273,250 | Credit Line Revolving |
Source: Stellar MLS
MLS Number: L4952495
APN: U-22-30-21-37I-000009-00008.0
- 6022 Kestrel Point Ave
- 6031 Audubon Manor Blvd
- 6023 Hammock Hill Ave
- 5017 Muir Way
- 5902 Audubon Manor Blvd
- 5803 Thoreau Place
- 5517 Keeler Oak St
- 10023 Meadowrun Dr
- 5713 Hawkpark Blvd
- 10073 Meadowrun Dr
- 16809 Hawkglen Place
- 3527 Powerline Rd
- 3515 Powerline Rd
- 1829 Streetman Dr
- 17907 Burnt Oak Ln
- 6156 Kiteridge Dr
- 1825 Streetman Dr
- 6207 Kiteridge Dr
- 12643 Horseshoe Bend Dr
- 12643 Shetland Walk Dr
- 10017 Meadowrun Dr
- 6017 Kiteridge Dr
- 17011 Falconridge Rd
- 6154 Kiteridge Dr
- 6160 Kiteridge Dr
- 5738 Kingletsound Place
- 16517 Kingletridge Ave
- 18927 Boyette Rd
- 17718 Bright Wheat Dr
- 15960 Fishhawk View Dr
- 5916 Beaconpark St
- 15843 Fishhawk View Dr
- 15604 Starling Crossing Dr
- 15810 Fishhawk View Dr
- 16238 Bridgewalk Dr
- 15765 Fishhawk Falls Dr
- 5809 Fishhawk Ridge Dr
- 5949 Beaconpark St
- 5917 Grand Loneoak Ln
- 5864 Fishhawk Ridge Dr






