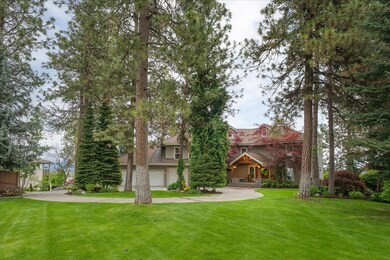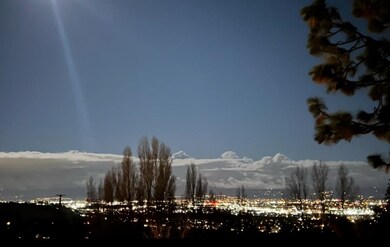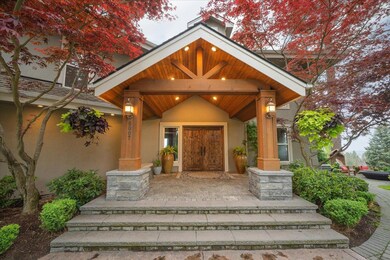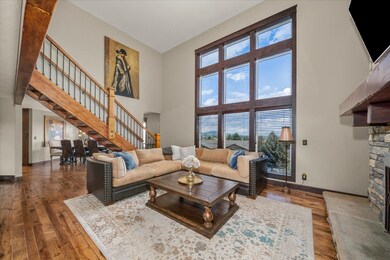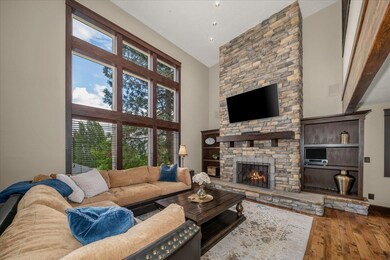
6007 N Ella St Spokane, WA 99217
Highlights
- City View
- Secluded Lot
- Wood Flooring
- Contemporary Architecture
- Cathedral Ceiling
- 2 Fireplaces
About This Home
As of July 2025Exceptionally stunning with unrivaled finishes! Enjoy great privacy & views from this custom built home on 0.56 acres! The grand entrance & circle driveway leads you through lush & mature landscaping to a gorgeous covered front entry with wood accents & double doors. As you step inside you are greeted with soaring ceilings, large view windows, floor to ceiling rock fireplace, wood flooring, solid wood doors, wood wrapped windows, main floor laundry, office space, formal dining which leads to the Chef’s kitchen. WOW! This kitchen is absolutely fabulous with Thermador built-in fridge, Thermador double ovens, gas stovetop, wine/beverage fridge, oversized kitchen island, granite countertops & walkout to the expansive back deck. The primary suite has large walk-in closet, dual sinks, jetted tub with tile surround, walk in tile shower & private deck! The impressive & sprawling back deck is the perfect place to relax & enjoy the mountain & city light VIEWS! 4th bed is open to Livroom but can be converted to bedroom.
Last Agent to Sell the Property
John L Scott, Spokane Valley Brokerage Phone: (509) 370-5944 License #17917 Listed on: 05/16/2025

Co-Listed By
John L Scott, Spokane Valley Brokerage Phone: (509) 370-5944 License #88545
Home Details
Home Type
- Single Family
Est. Annual Taxes
- $7,394
Year Built
- Built in 1973
Lot Details
- 0.56 Acre Lot
- Secluded Lot
- Oversized Lot
- Level Lot
- Sprinkler System
Parking
- 3 Car Attached Garage
- Garage Door Opener
Property Views
- City
- Mountain
- Territorial
Home Design
- Contemporary Architecture
- Traditional Architecture
- Brick or Stone Veneer
- Stucco
Interior Spaces
- 4,482 Sq Ft Home
- 2-Story Property
- Woodwork
- Cathedral Ceiling
- 2 Fireplaces
- Gas Fireplace
- Wood Frame Window
- Utility Room
- Wood Flooring
Kitchen
- Double Oven
- Gas Range
- Microwave
- Dishwasher
- Solid Surface Countertops
- Disposal
Bedrooms and Bathrooms
- 4 Bedrooms
- 3 Bathrooms
Basement
- Basement Fills Entire Space Under The House
- Basement with some natural light
Outdoor Features
- Patio
Schools
- Centennial Middle School
- West Valley High School
Utilities
- Forced Air Heating and Cooling System
- High Speed Internet
- Cable TV Available
Listing and Financial Details
- Assessor Parcel Number 46312.0212
Community Details
Overview
- No Home Owners Association
- Wildflower Woods Northwood Subdivision
Amenities
- Community Deck or Porch
Ownership History
Purchase Details
Home Financials for this Owner
Home Financials are based on the most recent Mortgage that was taken out on this home.Purchase Details
Purchase Details
Home Financials for this Owner
Home Financials are based on the most recent Mortgage that was taken out on this home.Similar Homes in Spokane, WA
Home Values in the Area
Average Home Value in this Area
Purchase History
| Date | Type | Sale Price | Title Company |
|---|---|---|---|
| Warranty Deed | $812,000 | Ticor Title | |
| Quit Claim Deed | -- | None Listed On Document | |
| Warranty Deed | $160,000 | Spokane County Title Co |
Mortgage History
| Date | Status | Loan Amount | Loan Type |
|---|---|---|---|
| Open | $515,200 | VA | |
| Previous Owner | $200,000 | Credit Line Revolving | |
| Previous Owner | $200,000 | Commercial | |
| Previous Owner | $45,000 | Unknown | |
| Previous Owner | $50,000 | Credit Line Revolving | |
| Previous Owner | $75,000 | Credit Line Revolving | |
| Previous Owner | $193,000 | Unknown | |
| Previous Owner | $80,000 | No Value Available |
Property History
| Date | Event | Price | Change | Sq Ft Price |
|---|---|---|---|---|
| 07/11/2025 07/11/25 | Sold | $812,000 | -2.2% | $181 / Sq Ft |
| 05/23/2025 05/23/25 | Pending | -- | -- | -- |
| 05/16/2025 05/16/25 | For Sale | $829,900 | -- | $185 / Sq Ft |
Tax History Compared to Growth
Tax History
| Year | Tax Paid | Tax Assessment Tax Assessment Total Assessment is a certain percentage of the fair market value that is determined by local assessors to be the total taxable value of land and additions on the property. | Land | Improvement |
|---|---|---|---|---|
| 2025 | $7,394 | $583,400 | $138,000 | $445,400 |
| 2024 | $7,394 | $578,600 | $125,000 | $453,600 |
| 2023 | $7,285 | $596,100 | $120,000 | $476,100 |
| 2022 | $6,430 | $631,000 | $110,000 | $521,000 |
| 2021 | $6,168 | $449,200 | $109,000 | $340,200 |
| 2020 | $6,363 | $417,900 | $109,000 | $308,900 |
| 2019 | $5,623 | $397,500 | $109,000 | $288,500 |
| 2018 | $6,544 | $387,600 | $109,000 | $278,600 |
| 2017 | $6,237 | $371,300 | $109,000 | $262,300 |
| 2016 | $6,028 | $353,700 | $109,000 | $244,700 |
| 2015 | $6,096 | $331,300 | $109,000 | $222,300 |
| 2014 | -- | $334,300 | $109,000 | $225,300 |
| 2013 | -- | $0 | $0 | $0 |
Agents Affiliated with this Home
-
Pam Fredrick

Seller's Agent in 2025
Pam Fredrick
John L Scott, Spokane Valley
(509) 370-5944
291 Total Sales
-
Trisha Bean
T
Seller Co-Listing Agent in 2025
Trisha Bean
John L Scott, Spokane Valley
(509) 999-4019
58 Total Sales
-
Ashley Esposito

Buyer's Agent in 2025
Ashley Esposito
CENTURY 21 Beutler & Associates
(509) 367-4658
76 Total Sales
Map
Source: Spokane Association of REALTORS®
MLS Number: 202517022
APN: 46312.0212
- 7804 E Woodland Ridge Ln
- 7802 E Timber Ridge Ln
- 8016 E Sommerset Ct
- 8115 E Sommerset Dr
- 8117 E Sunflower Ct
- 8310 E Bull Pine Ln
- 8304 E Woodland Park Dr
- 8321 E Black Oak Ln
- 8412 E Bull Pine Ln
- 7816 E Gunning Ln
- 8024 E Elde Dr
- 8418 E Blue Fox Ln
- 8504 E Black Oak Ln
- 8518 E Black Oak Ln
- 8422 E Sandlewood Ln
- 7285 E Columbia Dr
- 8518 E Sandlewood Ln
- 8703 E Blue Fox Ln
- 6025 Hillmont Ln
- 8708 E Redwood Ln

