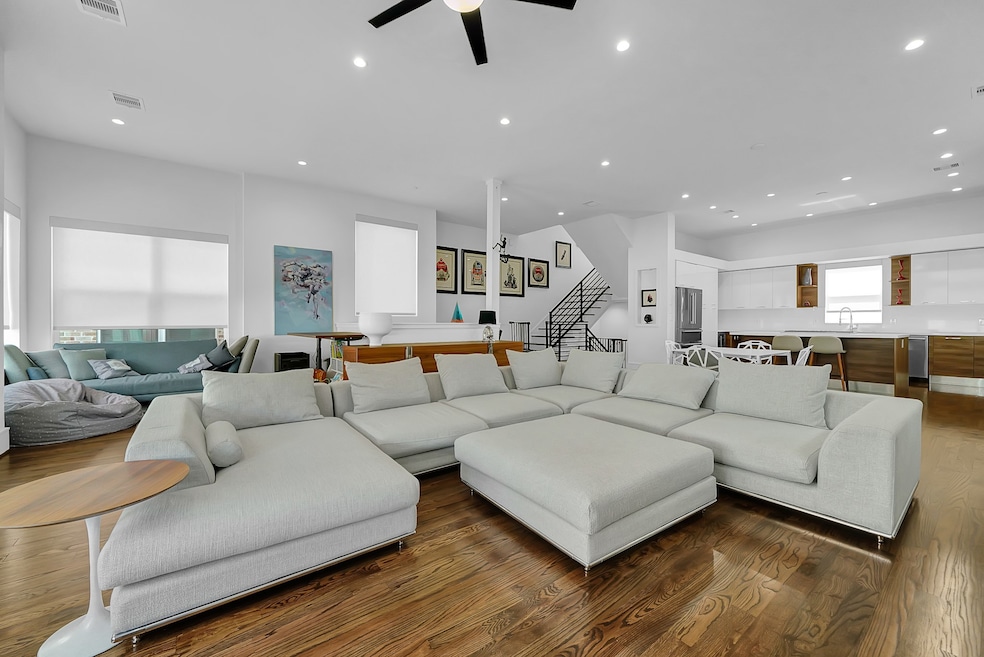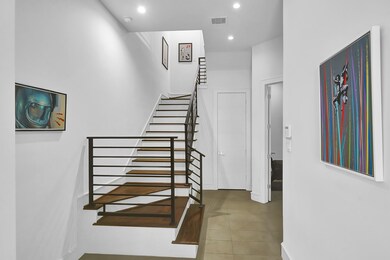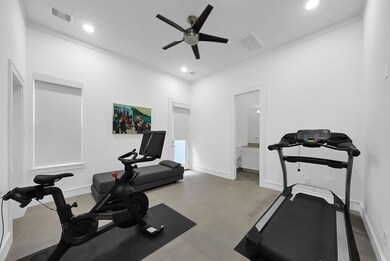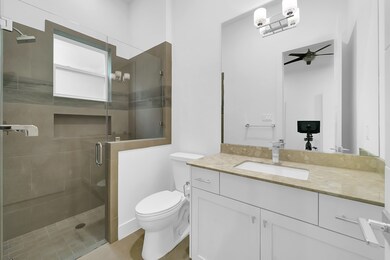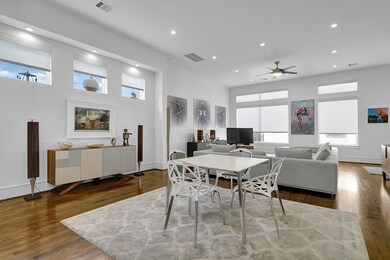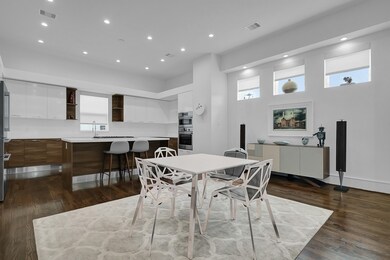6007 San Felipe St Unit A Houston, TX 77057
Uptown-Galleria District NeighborhoodEstimated payment $4,929/month
Highlights
- Contemporary Architecture
- Bosch Dishwasher
- Central Heating and Cooling System
- 2 Car Attached Garage
About This Home
Step into timeless elegance in this soft contemporary exceptional Galleria/Uptown home. Crafted by AP Construction Group, this 3 bed, 3.5 bath home seamlessly combines classic charm with modern comfort. Delight in a spacious Italian chef's kitchen featuring Silestone countertops and Bosch appliances. Expansive windows fill the home with natural light, creating an inviting atmosphere. These windows have custom Shade Store UV blinds on all levels of the house, complemented by additional velvet curtains in the principal bedroom. Perfectly situated for city living, in an exclusive gated community, this home offers a blend of style and practicality. Notably, this home did not flood during Hurricane Harvey.
Home Details
Home Type
- Single Family
Est. Annual Taxes
- $14,073
Year Built
- Built in 2016
Lot Details
- 2,300 Sq Ft Lot
HOA Fees
- $100 Monthly HOA Fees
Parking
- 2 Car Attached Garage
Home Design
- Contemporary Architecture
- Brick Exterior Construction
- Slab Foundation
- Composition Roof
- Stucco
Interior Spaces
- 3,043 Sq Ft Home
- 3-Story Property
- Bosch Dishwasher
Bedrooms and Bathrooms
- 3 Bedrooms
Schools
- Briargrove Elementary School
- Tanglewood Middle School
- Wisdom High School
Utilities
- Central Heating and Cooling System
- Heating System Uses Gas
Community Details
- Association fees include common areas
- Westhaven Estates Section Two Association, Phone Number (832) 598-1462
- Westhaven Estates Reserve A Sec 2 Subdivision
Map
Home Values in the Area
Average Home Value in this Area
Tax History
| Year | Tax Paid | Tax Assessment Tax Assessment Total Assessment is a certain percentage of the fair market value that is determined by local assessors to be the total taxable value of land and additions on the property. | Land | Improvement |
|---|---|---|---|---|
| 2025 | $10,541 | $767,846 | $142,100 | $625,746 |
| 2024 | $10,541 | $680,441 | $142,100 | $538,341 |
| 2023 | $10,541 | $698,500 | $142,100 | $556,400 |
| 2022 | $15,290 | $694,414 | $142,100 | $552,314 |
| 2021 | $15,868 | $680,818 | $142,100 | $538,718 |
| 2020 | $15,062 | $622,000 | $142,100 | $479,900 |
| 2019 | $16,894 | $667,631 | $142,100 | $525,531 |
| 2018 | $20,876 | $825,000 | $142,100 | $682,900 |
| 2017 | $9,428 | $372,850 | $142,100 | $230,750 |
| 2016 | $3,593 | $0 | $0 | $0 |
Property History
| Date | Event | Price | List to Sale | Price per Sq Ft |
|---|---|---|---|---|
| 06/02/2025 06/02/25 | Price Changed | $698,500 | -2.3% | $230 / Sq Ft |
| 02/03/2025 02/03/25 | Price Changed | $714,900 | -1.4% | $235 / Sq Ft |
| 01/23/2025 01/23/25 | For Sale | $724,900 | -- | $238 / Sq Ft |
Purchase History
| Date | Type | Sale Price | Title Company |
|---|---|---|---|
| Interfamily Deed Transfer | -- | None Available | |
| Vendors Lien | -- | None Available |
Mortgage History
| Date | Status | Loan Amount | Loan Type |
|---|---|---|---|
| Open | $500,000 | New Conventional | |
| Closed | $453,100 | Purchase Money Mortgage |
Source: Houston Association of REALTORS®
MLS Number: 73168973
APN: 0761800570003
- 1815 Potomac Dr Unit C
- 5917 San Felipe St
- 1628 Potomac Dr
- 6104 San Felipe St
- 1919 Potomac Dr
- 1923 Potomac Dr
- 2009 Nantucket Dr
- 6008 Inwood Dr
- 1616 Fountain View Dr Unit 407
- 1616 Fountain View Dr Unit 509
- 1616 Fountain View Dr Unit 202
- 1616 Fountain View Dr Unit 505
- 2113 Potomac Dr Unit D
- 1515 Potomac Dr Unit B
- 2118 Nantucket Dr Unit C
- 1425 Nantucket Dr Unit D
- 2117 Nantucket Dr
- 6151 Doliver Dr
- 6206 San Felipe St
- 5842 Doliver Dr Unit 47
- 1802 Potomac Dr Unit C
- 1611 Potomac Dr
- 1535 Potomac Dr Unit B
- 6108 Potomac Enclave Dr
- 1617 Fountain View Dr
- 1425 Nantucket Dr Unit D
- 1410 Fountainview Dr
- 5880 Inwood Dr
- 2122 Nantucket Dr Unit B
- 1818 Augusta Dr Unit 33
- 6213 San Felipe St
- 2101 Fountain View Dr Unit 76B
- 2101 Fountain View Dr Unit 73
- 2101 Fountain View Dr Unit 59
- 2101 Fountain View Dr Unit 46
- 2101 Fountain View Dr Unit 4
- 1819 Augusta Dr Unit C28
- 2201 Fountain View Dr Unit 23F
- 2121 Fountain View Dr Unit 15
- 2121 Fountain View Dr Unit 6
