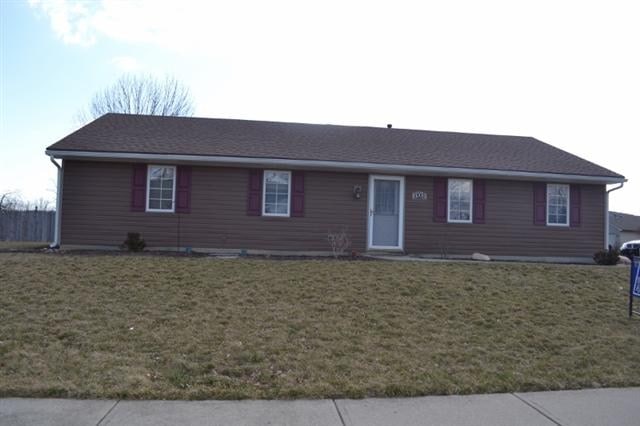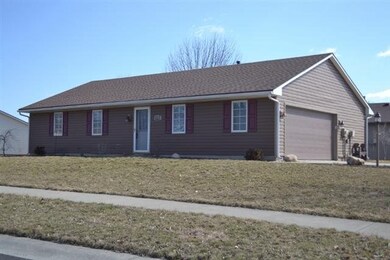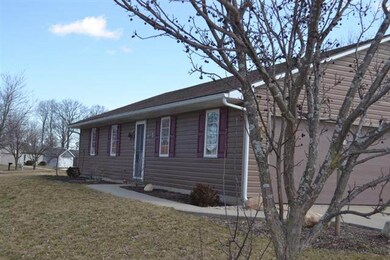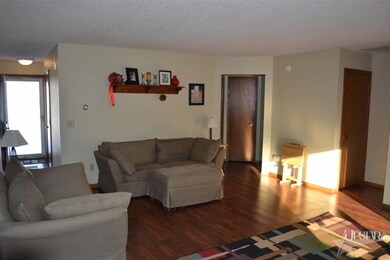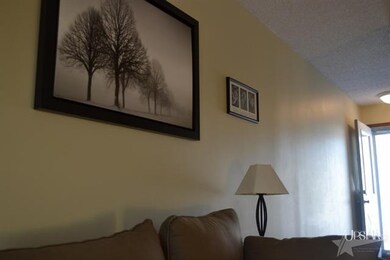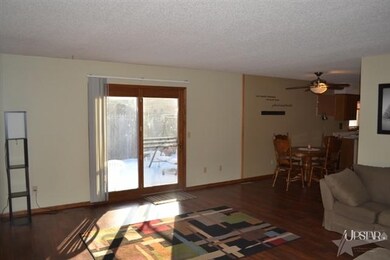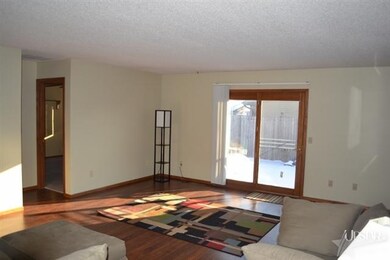
6008 Bellingham Ln Fort Wayne, IN 46835
Concord Hills NeighborhoodHighlights
- 2 Car Attached Garage
- 1-Story Property
- Ceiling Fan
- Patio
- Forced Air Heating and Cooling System
- Level Lot
About This Home
As of February 2024Move – In –Ready! Cozy and Updated 3 Bedroom, 2 Bath Ranch offers an Open and Inviting Floor Plan. Updated Flooring in Great Room, Breakfast Nook, Kitchen, and Bathrooms. New Roof in 2011; New A/C in 2012; New furnace in 2006, Newer Siding and much more. Large Corner Lot partially fenced; Lots of closet space; Great Location. Come take a look!
Home Details
Home Type
- Single Family
Est. Annual Taxes
- $775
Year Built
- Built in 1988
Lot Details
- 0.25 Acre Lot
- Lot Dimensions are 80x143
- Level Lot
HOA Fees
- $4 Monthly HOA Fees
Parking
- 2 Car Attached Garage
- Garage Door Opener
- Off-Street Parking
Home Design
- Slab Foundation
- Vinyl Construction Material
Interior Spaces
- 1,112 Sq Ft Home
- 1-Story Property
- Ceiling Fan
- Electric Dryer Hookup
Kitchen
- Electric Oven or Range
- Disposal
Bedrooms and Bathrooms
- 3 Bedrooms
- Split Bedroom Floorplan
- En-Suite Primary Bedroom
- 2 Full Bathrooms
Schools
- Shambaugh Elementary School
- Shawnee Middle School
- Northrop High School
Utilities
- Forced Air Heating and Cooling System
- Heating System Uses Gas
Additional Features
- Patio
- Suburban Location
Community Details
- Concord Hill Subdivision
Listing and Financial Details
- Assessor Parcel Number 020809429011000072
Ownership History
Purchase Details
Home Financials for this Owner
Home Financials are based on the most recent Mortgage that was taken out on this home.Purchase Details
Home Financials for this Owner
Home Financials are based on the most recent Mortgage that was taken out on this home.Purchase Details
Home Financials for this Owner
Home Financials are based on the most recent Mortgage that was taken out on this home.Similar Homes in Fort Wayne, IN
Home Values in the Area
Average Home Value in this Area
Purchase History
| Date | Type | Sale Price | Title Company |
|---|---|---|---|
| Warranty Deed | $194,500 | Metropolitan Title Of In | |
| Warranty Deed | -- | None Available | |
| Warranty Deed | -- | None Available |
Mortgage History
| Date | Status | Loan Amount | Loan Type |
|---|---|---|---|
| Open | $155,600 | New Conventional | |
| Previous Owner | $47,000 | Credit Line Revolving | |
| Previous Owner | $88,271 | FHA | |
| Previous Owner | $96,829 | FHA |
Property History
| Date | Event | Price | Change | Sq Ft Price |
|---|---|---|---|---|
| 02/09/2024 02/09/24 | Sold | $194,500 | -2.3% | $175 / Sq Ft |
| 01/09/2024 01/09/24 | Pending | -- | -- | -- |
| 12/27/2023 12/27/23 | For Sale | $199,000 | +121.4% | $179 / Sq Ft |
| 05/30/2013 05/30/13 | Sold | $89,900 | -4.9% | $81 / Sq Ft |
| 04/27/2013 04/27/13 | Pending | -- | -- | -- |
| 02/06/2013 02/06/13 | For Sale | $94,500 | -- | $85 / Sq Ft |
Tax History Compared to Growth
Tax History
| Year | Tax Paid | Tax Assessment Tax Assessment Total Assessment is a certain percentage of the fair market value that is determined by local assessors to be the total taxable value of land and additions on the property. | Land | Improvement |
|---|---|---|---|---|
| 2024 | $1,905 | $184,700 | $33,400 | $151,300 |
| 2023 | $1,905 | $178,400 | $33,400 | $145,000 |
| 2022 | $1,561 | $143,900 | $33,400 | $110,500 |
| 2021 | $1,528 | $138,900 | $21,500 | $117,400 |
| 2020 | $1,340 | $124,800 | $21,500 | $103,300 |
| 2019 | $1,233 | $116,000 | $21,500 | $94,500 |
| 2018 | $1,069 | $106,100 | $21,500 | $84,600 |
| 2017 | $923 | $96,600 | $21,500 | $75,100 |
| 2016 | $873 | $93,800 | $21,500 | $72,300 |
| 2014 | $802 | $90,800 | $21,500 | $69,300 |
| 2013 | $697 | $86,000 | $21,500 | $64,500 |
Agents Affiliated with this Home
-
George Raptis

Seller's Agent in 2024
George Raptis
Mike Thomas Assoc., Inc
(260) 710-1834
1 in this area
136 Total Sales
-
Robert Justice
R
Buyer's Agent in 2024
Robert Justice
North Eastern Group Realty
(260) 417-4976
1 in this area
46 Total Sales
Map
Source: Indiana Regional MLS
MLS Number: 201301185
APN: 02-08-09-429-011.000-072
- 7841 Harrisburg Ln
- 7801 Brookfield Dr
- 6204 Belle Isle Ln
- 7827 Sunderland Dr
- 8221 Sunny Ln
- 5517 Rothermere Dr
- 5609 Renfrew Dr
- 8020 Marston Dr
- 6229 Bellingham Ln
- 8029 Pebble Creek Place
- 6008 Hinsdale Ln
- 3849 Pebble Creek Place
- 5415 Cranston Ave
- 5639 Catalpa Ln
- 5202 Renfrew Dr
- 7382 Denise Dr
- 7412 Tanbark Ln
- 6321 Langwood Blvd
- 7359 Linda Dr
- 8468 Mayhew Rd
