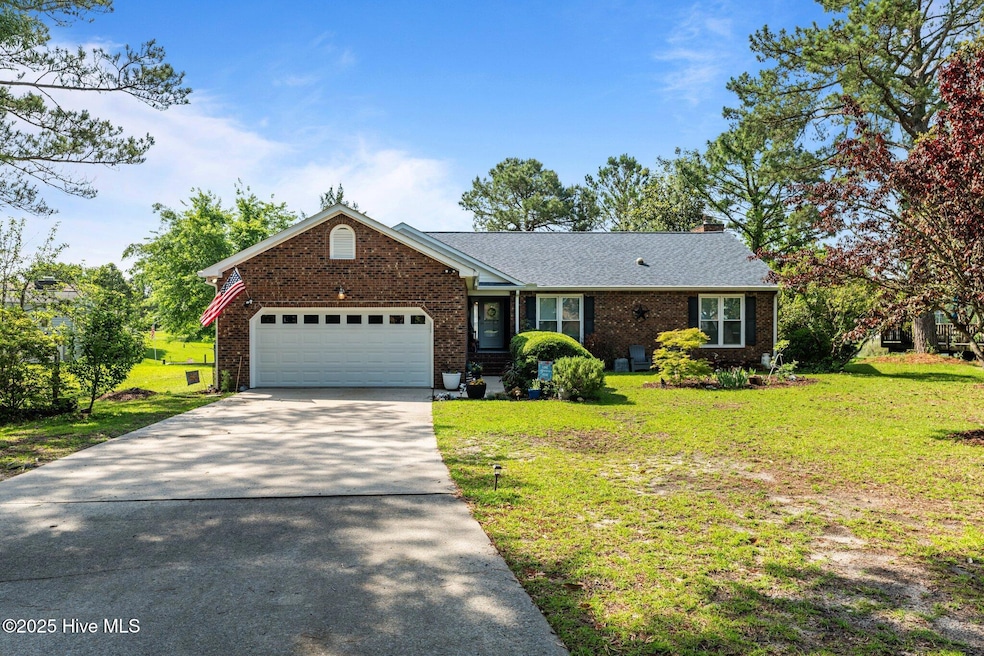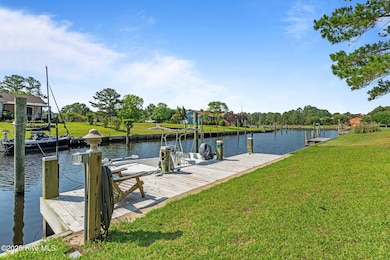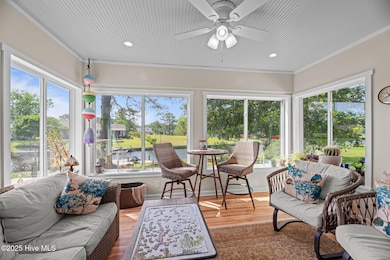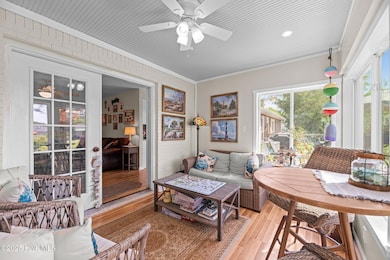
6008 Cassowary Ln New Bern, NC 28560
Estimated payment $3,295/month
Highlights
- Marina
- Golf Course Community
- Gated Community
- Boat Dock
- Deep Water Access
- Waterfront
About This Home
Waterfront Beauty in Fairfield Harbour with Marina Views! Welcome to this beautifully maintained 3-bedroom, 3-bathroom home nestled on a quiet corner with lots of shade trees in the highly desirable Birdland section of Fairfield Harbour, with stunning views of Birdland Marina in your own private dock. This home perfectly blends comfort, style, and functionality in a vibrant boating and golfing community. Step inside to a floor plan filled with natural light and peaceful views. The spacious living room flows seamlessly into a heated and cooled sunroom, offering the perfect spot to relax and enjoy the lush, landscaped yard year-round. The generous master suite features his-and-hers closets, a dual vanity, and a walk-in shower. Two additional bedrooms & bathrooms--perfect for family or guests. Key updates and features include: New roof, flooring, windows, blinds, garage door, and a new kitchen extension with extra counter space as well as a new built in pantry. Property has a fireplace and geo-thermal heating/air for energy efficiency. Newly installed vapor barrier and generator wiring for peace of mind. Dock with water and electric hookups--ideal for boaters. Large private deck and welcoming front porch, Home not flooded during Hurricane Florence; built to the 1,000-year flood line. Fairfield Harbour is an award-winning, gated community just minutes from historic downtown New Bern, featuring a new boat launch, active social scene, golf course, and marina access. Don't miss the opportunity to make this waterfront retreat your next home!
Home Details
Home Type
- Single Family
Est. Annual Taxes
- $1,700
Year Built
- Built in 1987
Lot Details
- 0.44 Acre Lot
- Lot Dimensions are 95 x 202 x 100 x 201
- Waterfront
HOA Fees
- $116 Monthly HOA Fees
Home Design
- Brick Exterior Construction
- Brick Foundation
- Wood Frame Construction
- Architectural Shingle Roof
- Shake Siding
- Vinyl Siding
- Stick Built Home
Interior Spaces
- 2,053 Sq Ft Home
- 1-Story Property
- Ceiling Fan
- Fireplace
- Blinds
- Mud Room
- Combination Dining and Living Room
- Game Room
- Luxury Vinyl Plank Tile Flooring
- Water Views
- Crawl Space
- Dishwasher
Bedrooms and Bathrooms
- 3 Bedrooms
- 3 Full Bathrooms
Parking
- 2 Car Attached Garage
- Driveway
Accessible Home Design
- Accessible Ramps
Outdoor Features
- Deep Water Access
- Bulkhead
- Deck
Schools
- Bridgeton Elementary School
- West Craven Middle School
- West Craven High School
Utilities
- Forced Air Heating System
- Electric Water Heater
Listing and Financial Details
- Tax Lot 22
- Assessor Parcel Number 2-068 -022
Community Details
Overview
- Fairfield Harbour Poa, Phone Number (252) 633-5500
- Fairfield Harbour Subdivision
- Maintained Community
Amenities
- Picnic Area
- Restaurant
- Party Room
Recreation
- Boat Dock
- RV or Boat Storage in Community
- Marina
- Golf Course Community
- Tennis Courts
- Pickleball Courts
- Community Playground
- Dog Park
- Trails
Security
- Gated Community
Map
Home Values in the Area
Average Home Value in this Area
Tax History
| Year | Tax Paid | Tax Assessment Tax Assessment Total Assessment is a certain percentage of the fair market value that is determined by local assessors to be the total taxable value of land and additions on the property. | Land | Improvement |
|---|---|---|---|---|
| 2025 | $1,818 | $362,040 | $126,000 | $236,040 |
| 2024 | $1,806 | $362,040 | $126,000 | $236,040 |
| 2023 | $1,806 | $362,040 | $126,000 | $236,040 |
| 2022 | $1,513 | $238,230 | $95,000 | $143,230 |
| 2021 | $0 | $238,230 | $95,000 | $143,230 |
| 2020 | $1,501 | $238,230 | $95,000 | $143,230 |
| 2019 | $1,501 | $238,230 | $95,000 | $143,230 |
| 2018 | $0 | $238,230 | $95,000 | $143,230 |
| 2017 | $721 | $238,230 | $95,000 | $143,230 |
| 2016 | $733 | $357,540 | $200,000 | $157,540 |
| 2015 | $942 | $357,540 | $200,000 | $157,540 |
| 2014 | -- | $357,540 | $200,000 | $157,540 |
Property History
| Date | Event | Price | List to Sale | Price per Sq Ft | Prior Sale |
|---|---|---|---|---|---|
| 10/19/2025 10/19/25 | Price Changed | $579,000 | -1.7% | $282 / Sq Ft | |
| 09/06/2025 09/06/25 | Price Changed | $589,000 | -1.0% | $287 / Sq Ft | |
| 06/06/2025 06/06/25 | For Sale | $595,000 | +83.1% | $290 / Sq Ft | |
| 08/09/2021 08/09/21 | Sold | $325,000 | -5.8% | $170 / Sq Ft | View Prior Sale |
| 07/24/2021 07/24/21 | Pending | -- | -- | -- | |
| 07/22/2021 07/22/21 | Price Changed | $345,000 | -1.1% | $180 / Sq Ft | |
| 07/22/2021 07/22/21 | For Sale | $349,000 | +7.4% | $182 / Sq Ft | |
| 07/12/2021 07/12/21 | Off Market | $325,000 | -- | -- | |
| 07/12/2021 07/12/21 | For Sale | $349,000 | 0.0% | $182 / Sq Ft | |
| 07/07/2021 07/07/21 | Pending | -- | -- | -- | |
| 07/02/2021 07/02/21 | For Sale | $349,000 | -- | $182 / Sq Ft |
Purchase History
| Date | Type | Sale Price | Title Company |
|---|---|---|---|
| Warranty Deed | $325,000 | None Available | |
| Warranty Deed | $200,000 | None Available | |
| Deed | -- | -- |
About the Listing Agent

Curtis has served families for the last 26 years as a teacher and administrator at H.J. MacDonald Middle School and Ben D. Quinn Elementary School. Because of his years within the school system, he is uniquely qualified to help families find and navigate the resources available in Craven County.
Curtis grew up in Pamlico County and therefore has intimate knowledge of that county and market as well. He works effectively with all demographics and can assist you too. Throughout his career
Curtis' Other Listings
Source: Hive MLS
MLS Number: 100509728
APN: 2-068-022
- 6000 Cassowary Ln
- 6001 Cassowary Ln
- 6107 Cassowary Ln
- 6107 Cassowary Ln Unit 1
- 1106 Caracara Dr
- 6018 Cardinal Dr
- 6004 Stern Ct
- 1207 Pelican Dr
- 6104 Falcon Dr
- 6108 Ibis Ln
- 1223 Pelican Dr
- 905 Spar Ct
- 5804 Gondolier Dr
- Plan 2604 at Fairfield Harbour
- Plan 2700 at Fairfield Harbour
- Plan 2100 at Fairfield Harbour
- Plan 1826 at Fairfield Harbour
- Plan 1902 at Fairfield Harbour
- 5724 Gondolier Dr
- 913 Hurricane
- 6109 Schooner Ct
- 2039 Royal Pines Dr
- 6313 Cardinal Dr
- 117 Dock Side Dr
- 914 Muirfield Place
- 714 San Juan Rd
- 150 Finch Ln
- 300 Battleground Ave
- 4112 Ocracoke Ct
- 1090 Summersweet Dr
- 203 Sellhorn Blvd
- 3112 Catarina Ln
- 302 Breckenridge Ln
- 3301 Hardee Farms Dr
- 235 Sky Sail Blvd
- 706 E Front St Unit D
- 714 Pollock St Unit B
- 611 Johnson St
- 411 George St Unit 2
- 411 George St Unit 4






