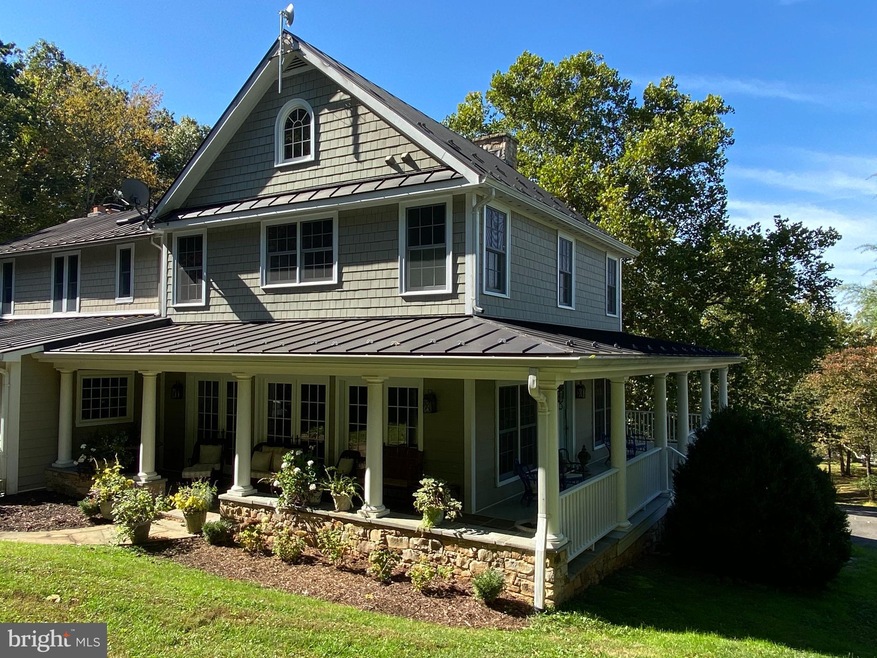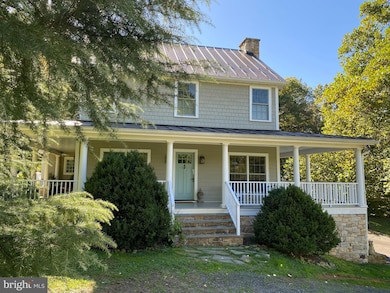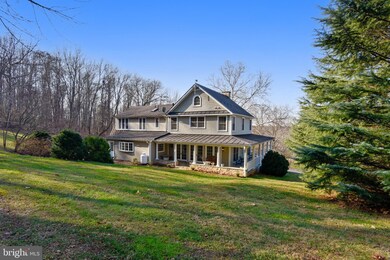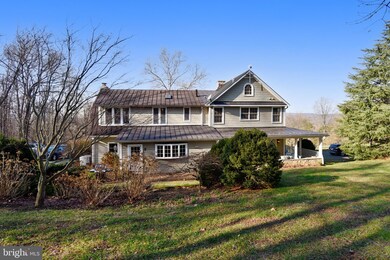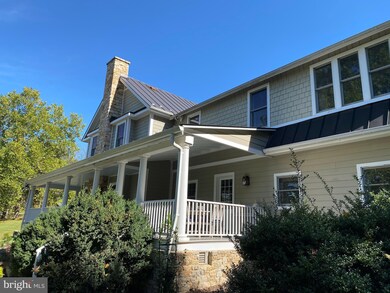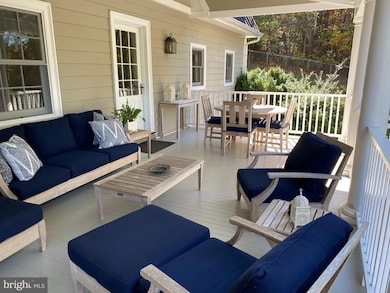
6008 Firethorn Ln The Plains, VA 20198
Estimated Value: $1,413,000 - $1,740,000
Highlights
- Gourmet Kitchen
- Mountain View
- Wood Flooring
- Colonial Architecture
- Backs to Trees or Woods
- Attic
About This Home
As of March 2021Privately situated on 2 private acres, this handsome farm house has undergone renovations with newly redesigned interiors, conveniently located on a paved road between Middleburg and The Plains. 3 bedroom main residence, master bedroom with large walk in dressing room and attached nursery/master bath en suite, each additional bedroom has their own bath. Lower level comprised of large open eat-in kitchen with bar and center island, living room with fireplace, formal dining room, and space for home office or first floor bedroom with fireplace. Basement large enough for ample storage and exercise room. Property also has one bedroom guest house with separate septic system. Elegantly decorated and appointed. Lovely gardens and multiple areas for outdoor socializing both in the gardens and the wrap around porch.
Last Agent to Sell the Property
Alixandra Coolidge
Sheridan-MacMahon Ltd. Listed on: 10/27/2020
Home Details
Home Type
- Single Family
Est. Annual Taxes
- $7,836
Year Built
- Built in 1950 | Remodeled in 2017
Lot Details
- 2.01 Acre Lot
- South Facing Home
- Landscaped
- Backs to Trees or Woods
- Property is in excellent condition
- Property is zoned RC
Parking
- Driveway
Home Design
- Colonial Architecture
- Metal Roof
- HardiePlank Type
Interior Spaces
- Property has 3 Levels
- Wet Bar
- Built-In Features
- Chair Railings
- Crown Molding
- 3 Fireplaces
- Family Room Off Kitchen
- Formal Dining Room
- Home Gym
- Mountain Views
- Attic
Kitchen
- Gourmet Kitchen
- Butlers Pantry
- Built-In Oven
- Six Burner Stove
- Built-In Microwave
- Dishwasher
- Kitchen Island
- Disposal
Flooring
- Wood
- Carpet
- Ceramic Tile
Bedrooms and Bathrooms
- 3 Bedrooms
- Cedar Closet
- Walk-in Shower
Laundry
- Dryer
- Washer
- Laundry Chute
Partially Finished Basement
- Connecting Stairway
- Exterior Basement Entry
Outdoor Features
- Porch
Utilities
- Zoned Heating and Cooling
- Heat Pump System
- Water Treatment System
- Electric Water Heater
- Water Conditioner is Owned
- On Site Septic
- Septic Tank
- Community Sewer or Septic
- Phone Available
Community Details
- No Home Owners Association
Listing and Financial Details
- Assessor Parcel Number 6090-68-3547
Ownership History
Purchase Details
Purchase Details
Home Financials for this Owner
Home Financials are based on the most recent Mortgage that was taken out on this home.Purchase Details
Home Financials for this Owner
Home Financials are based on the most recent Mortgage that was taken out on this home.Purchase Details
Similar Homes in The Plains, VA
Home Values in the Area
Average Home Value in this Area
Purchase History
| Date | Buyer | Sale Price | Title Company |
|---|---|---|---|
| Dexter C Mead Living Trust | -- | None Listed On Document | |
| Mead Dexter | $1,175,000 | Title Solutions Inc | |
| Edens | $715,000 | None Available | |
| Wolfson Jennifer | $700,000 | -- |
Mortgage History
| Date | Status | Borrower | Loan Amount |
|---|---|---|---|
| Previous Owner | Edens | $572,000 | |
| Previous Owner | Austell Wolfson Jennifer | $390,000 | |
| Previous Owner | Austell Wolfson Barry M | $409,000 | |
| Previous Owner | Austell Wolfson Jennifer | $525,000 | |
| Previous Owner | Austell Wolfson Jennifer | $250,000 |
Property History
| Date | Event | Price | Change | Sq Ft Price |
|---|---|---|---|---|
| 03/10/2021 03/10/21 | Sold | $1,175,000 | -6.0% | $303 / Sq Ft |
| 01/14/2021 01/14/21 | Pending | -- | -- | -- |
| 10/27/2020 10/27/20 | For Sale | $1,250,000 | +74.8% | $322 / Sq Ft |
| 06/29/2018 06/29/18 | Sold | $715,000 | -4.7% | $197 / Sq Ft |
| 05/10/2018 05/10/18 | Pending | -- | -- | -- |
| 05/03/2018 05/03/18 | Price Changed | $750,000 | -3.2% | $206 / Sq Ft |
| 02/04/2018 02/04/18 | Price Changed | $775,000 | -2.5% | $213 / Sq Ft |
| 08/31/2017 08/31/17 | Price Changed | $795,000 | -11.2% | $219 / Sq Ft |
| 06/19/2017 06/19/17 | For Sale | $895,000 | -- | $246 / Sq Ft |
Tax History Compared to Growth
Tax History
| Year | Tax Paid | Tax Assessment Tax Assessment Total Assessment is a certain percentage of the fair market value that is determined by local assessors to be the total taxable value of land and additions on the property. | Land | Improvement |
|---|---|---|---|---|
| 2024 | $9,510 | $1,007,000 | $380,200 | $626,800 |
| 2023 | $9,107 | $1,007,000 | $380,200 | $626,800 |
| 2022 | $9,107 | $1,007,000 | $380,200 | $626,800 |
| 2021 | $7,850 | $788,400 | $300,000 | $488,400 |
| 2020 | $7,850 | $788,400 | $300,000 | $488,400 |
| 2019 | $7,850 | $788,400 | $300,000 | $488,400 |
| 2018 | $7,756 | $788,400 | $300,000 | $488,400 |
| 2016 | $7,427 | $713,500 | $300,000 | $413,500 |
| 2015 | -- | $713,500 | $300,000 | $413,500 |
| 2014 | -- | $713,500 | $300,000 | $413,500 |
Agents Affiliated with this Home
-

Seller's Agent in 2021
Alixandra Coolidge
Sheridan-MacMahon Ltd.
(703) 625-1724
-
John Coles

Buyer's Agent in 2021
John Coles
Thomas and Talbot Estate Properties, Inc.
(540) 270-0094
107 Total Sales
-
Helen MacMahon

Seller's Agent in 2018
Helen MacMahon
Sheridan-MacMahon Ltd.
(540) 454-1930
79 Total Sales
Map
Source: Bright MLS
MLS Number: VAFQ167864
APN: 6090-68-3547
- 3671 Halfway Rd
- 5415 Macmahon Ln
- 6278 Rock Hill Mill Rd
- 0 Hopewell Rd Unit VAFQ2013056
- 3073 Zulla Rd
- 2547 Halfway Rd
- 0 Old Tavern Rd
- 0 Bull Run Mountain Rd Unit VAFQ2015278
- 0 Bull Run Mountain Rd Unit VAFQ2015088
- 0 Bull Run Mountain Rd Unit VAFQ2013982
- 7064 Young Rd
- 2573 Zulla Rd
- 6592 Smitten Farm Ln
- 4178 Narrows Ln
- 17043 Waterfall Rd
- 3954 Mountain Rd
- 3517 Prince Rd
- 2813 Lookout Rd
- 2625 Lookout Rd
- 8160 Frogtown Rd
- 6008 Firethorn Ln
- 6026 Firethorn Ln
- 3527 Halfway Rd
- Firethorn Ln
- 3489 Halfway Rd
- 3489 Halfway Rd Unit APARTMENT ABOVE BARN
- 3469 Halfway Rd
- 0 Halfway Rd Unit FQ7645782
- 0 Halfway Rd Unit FQ9787325
- 0 Halfway Rd Unit FQ8295035
- 0 Halfway Rd Unit 1002888106
- 6070 Herringdon Rd
- 1 Turner Mountain Rd
- 3603 Halfway Rd
- 6092 Herringdon Rd
- 3629 Halfway Rd
- 3633 Halfway Rd
- 3388 Turner Mountain Rd
- 3515 Turner Mountain Rd
- 3405 Turner Mountain Rd
