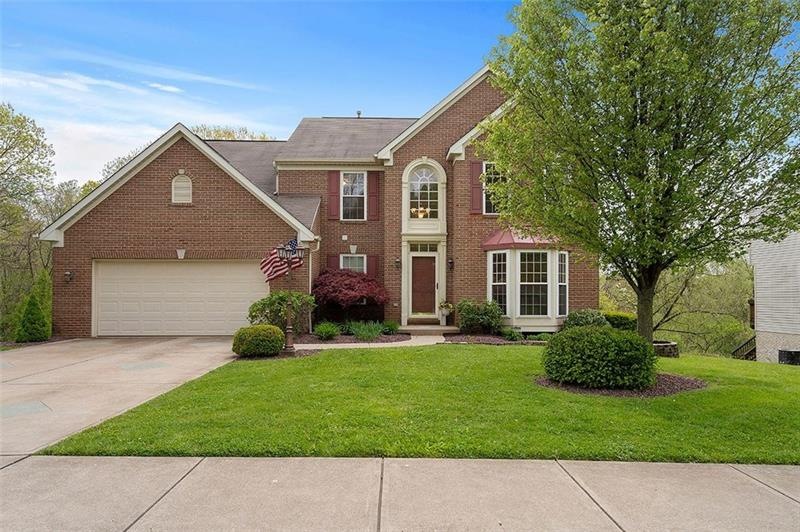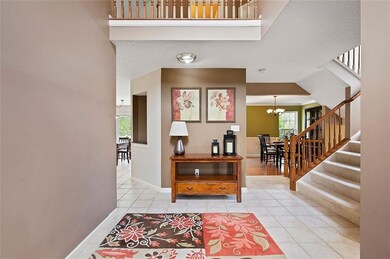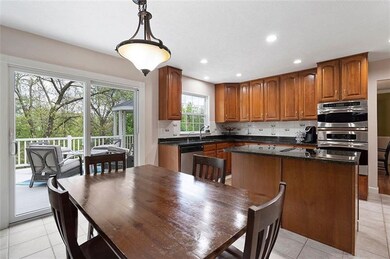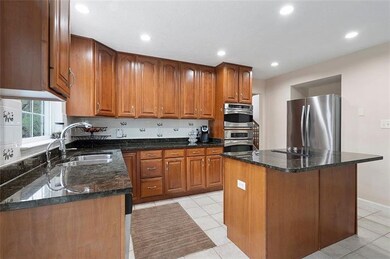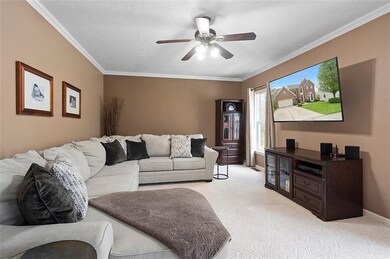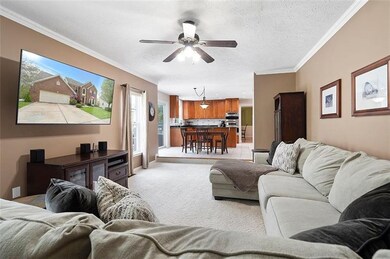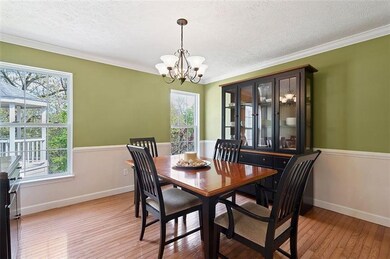
6008 Hawthorn Dr Coraopolis, PA 15108
Highlights
- Colonial Architecture
- Wood Flooring
- Attached Garage
- Moon Area High School Rated A-
- 1 Fireplace
- Wet Bar
About This Home
As of July 2020This well maintained home is move in ready and has so much to offer. The main floor features a spacious two story entry, front office, and open floor plan filled with an abundance of natural light. A two car garage leads right on to the main floor. The eat in kitchen opens up to a large deck with a wooded view where you can entertain with the built-in grill, covered bistro space, and Bose speakers.
An attached staircase takes you down to the level fenced in yard and lower level patio. The upper level boasts a spacious master bedroom with a tray ceiling, jetted tub, and two walk in closets. Three additional bedrooms and another full bath complete this level. The basement is another perfect space for entertaining that includes a movie room, bar, and a full bath. This home is conveniently located and in a great neighborhood!
Last Agent to Sell the Property
Keri Brunk
WPML Inactive User File
Home Details
Home Type
- Single Family
Est. Annual Taxes
- $6,958
Year Built
- 1998
Parking
- Attached Garage
Home Design
- Colonial Architecture
- Asphalt Roof
Interior Spaces
- 2-Story Property
- Wet Bar
- 1 Fireplace
- Window Treatments
- Walk-Out Basement
- Home Security System
- Washer and Dryer
Kitchen
- Convection Oven
- Electric Cooktop
- Microwave
- Dishwasher
- Disposal
Flooring
- Wood
- Carpet
- Ceramic Tile
Bedrooms and Bathrooms
- 4 Bedrooms
Utilities
- Central Air
- Heating System Uses Gas
Listing and Financial Details
- Assessor Parcel Number 0925-F-00219-0000-00
Ownership History
Purchase Details
Home Financials for this Owner
Home Financials are based on the most recent Mortgage that was taken out on this home.Purchase Details
Home Financials for this Owner
Home Financials are based on the most recent Mortgage that was taken out on this home.Map
Similar Homes in Coraopolis, PA
Home Values in the Area
Average Home Value in this Area
Purchase History
| Date | Type | Sale Price | Title Company |
|---|---|---|---|
| Warranty Deed | $377,500 | None Available | |
| Warranty Deed | $300,000 | -- |
Mortgage History
| Date | Status | Loan Amount | Loan Type |
|---|---|---|---|
| Open | $302,000 | New Conventional | |
| Previous Owner | $280,794 | New Conventional | |
| Previous Owner | $289,987 | FHA | |
| Previous Owner | $230,000 | Credit Line Revolving |
Property History
| Date | Event | Price | Change | Sq Ft Price |
|---|---|---|---|---|
| 07/24/2020 07/24/20 | Sold | $377,500 | -1.9% | $146 / Sq Ft |
| 05/29/2020 05/29/20 | For Sale | $385,000 | -- | $149 / Sq Ft |
Tax History
| Year | Tax Paid | Tax Assessment Tax Assessment Total Assessment is a certain percentage of the fair market value that is determined by local assessors to be the total taxable value of land and additions on the property. | Land | Improvement |
|---|---|---|---|---|
| 2024 | $9,761 | $312,300 | $46,600 | $265,700 |
| 2023 | $9,414 | $312,300 | $46,600 | $265,700 |
| 2022 | $9,414 | $312,300 | $46,600 | $265,700 |
| 2021 | $7,336 | $243,400 | $46,600 | $196,800 |
| 2020 | $7,154 | $243,400 | $46,600 | $196,800 |
| 2019 | $6,958 | $243,400 | $46,600 | $196,800 |
| 2018 | $1,151 | $243,400 | $46,600 | $196,800 |
| 2017 | $6,579 | $243,400 | $46,600 | $196,800 |
| 2016 | $1,151 | $243,400 | $46,600 | $196,800 |
| 2015 | $1,151 | $243,400 | $46,600 | $196,800 |
| 2014 | $6,406 | $243,400 | $46,600 | $196,800 |
Source: West Penn Multi-List
MLS Number: 1448205
APN: 0925-F-00219-0000-00
- 4014 Turnwood Ln
- 290 Shady Glen Dr
- 113 Elmhurst Dr
- 605 Saddle Ct
- 001 Spring Run Road Extension
- 134 Becks Run Rd
- 0 Spring Run Road Extension Unit 1684623
- 00 Spring Run Road Extension
- 203 Macnab Dr
- 361 Meade Dr
- 209 Glengarry Dr
- 120 Scottsdale Dr
- 133 Glengarry Dr
- 108 Economy Grade Rd
- 0 Curry Rd Unit 1679360
- 213 Lochinver Dr
- 602 Aberdeen Ct
- 822 Balmoral Ct
- 1490 Olde Stable Ln
- 8015 Mercury Dr
