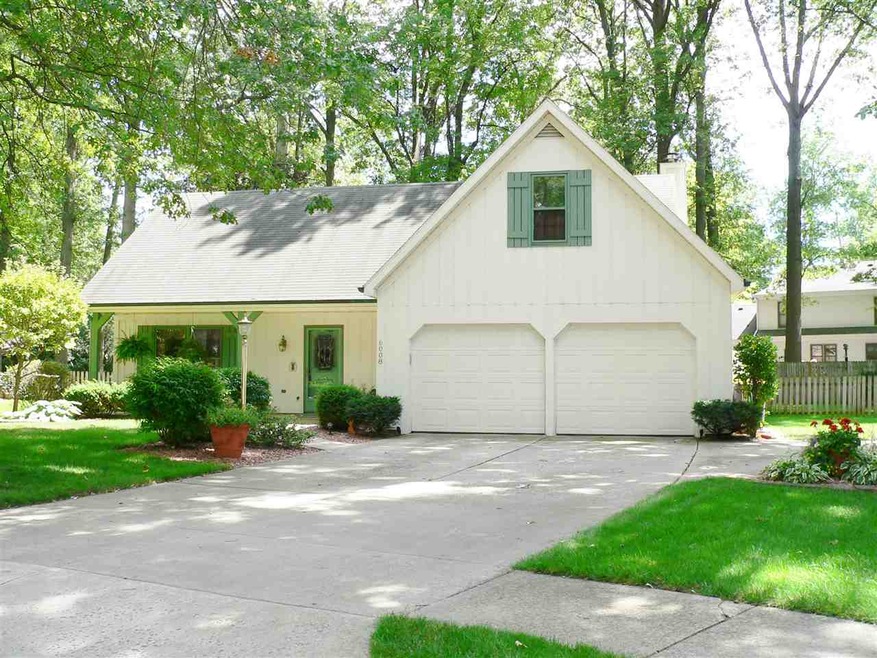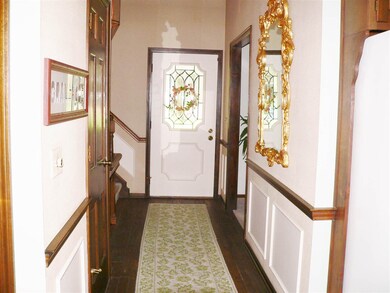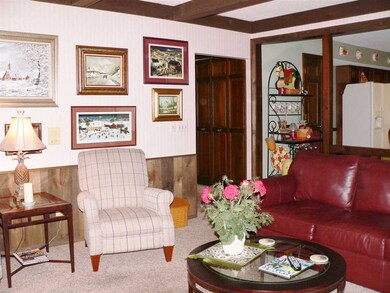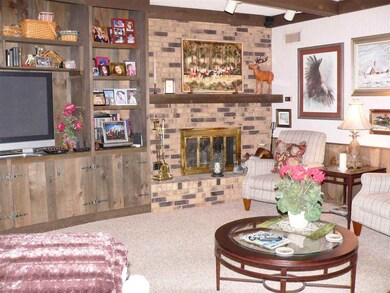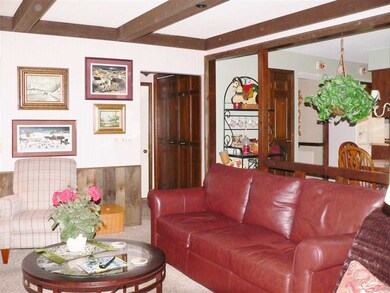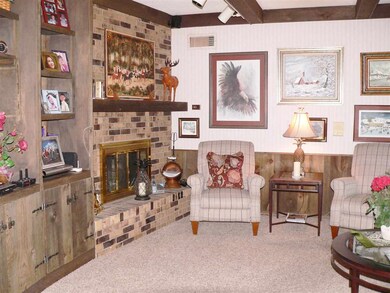
6008 Highgate Place Fort Wayne, IN 46815
Loften Woods NeighborhoodHighlights
- Screened Porch
- Cul-De-Sac
- Eat-In Kitchen
- Formal Dining Room
- 2 Car Attached Garage
- Built-in Bookshelves
About This Home
As of September 2019Seller is Motivated! Immaculate 4 bedroom home that shows true pride of ownership. This spacious home, located on a quiet and private cul-de-sac, with it's extra driveway pad, welcomes you in with hardwood floors in the foyer that then leads you into the front living room or back to the relaxing family room with gas fireplace. This home offers over 2100 square feet. The master bedroom has his/hers closets and it's own private bathroom. There are three other bedrooms upstairs, two of them offering walk-in closets. The two attic spaces off the bedrooms provides plenty of storage. The family room has French doors that open to a beautiful screened-in porch. The beautifully landscaped and fenced backyard is picturesque. Enjoy the view from the screened-in porch or on the custom wood deck on the back of the home. Updates on this home include new AC/furnace in 2016, new flooring in bathrooms, and some interior paint.This wonderful neighborhood is close to schools and shopping and a wonderful location for families.
Home Details
Home Type
- Single Family
Est. Annual Taxes
- $1,336
Year Built
- Built in 1978
Lot Details
- 9,148 Sq Ft Lot
- Lot Dimensions are 138 x 135 x 111
- Cul-De-Sac
- Property is Fully Fenced
- Landscaped
HOA Fees
- $4 Monthly HOA Fees
Parking
- 2 Car Attached Garage
- Garage Door Opener
Home Design
- Slab Foundation
- Cedar
Interior Spaces
- 2,106 Sq Ft Home
- 2-Story Property
- Built-in Bookshelves
- Gas Log Fireplace
- Entrance Foyer
- Formal Dining Room
- Screened Porch
- Storage In Attic
- Laundry on main level
Kitchen
- Eat-In Kitchen
- Disposal
Bedrooms and Bathrooms
- 4 Bedrooms
- En-Suite Primary Bedroom
- Bathtub with Shower
- Separate Shower
Home Security
- Home Security System
- Fire and Smoke Detector
Additional Features
- Suburban Location
- Forced Air Heating and Cooling System
Listing and Financial Details
- Assessor Parcel Number 02-08-33-476-003.000-072
Ownership History
Purchase Details
Home Financials for this Owner
Home Financials are based on the most recent Mortgage that was taken out on this home.Purchase Details
Home Financials for this Owner
Home Financials are based on the most recent Mortgage that was taken out on this home.Purchase Details
Purchase Details
Similar Homes in Fort Wayne, IN
Home Values in the Area
Average Home Value in this Area
Purchase History
| Date | Type | Sale Price | Title Company |
|---|---|---|---|
| Warranty Deed | $175,000 | Metropolitan Title Of In Llc | |
| Warranty Deed | $155,000 | Centurion Land Title Inc | |
| Interfamily Deed Transfer | -- | None Available | |
| Interfamily Deed Transfer | -- | None Available |
Mortgage History
| Date | Status | Loan Amount | Loan Type |
|---|---|---|---|
| Previous Owner | $160,115 | VA |
Property History
| Date | Event | Price | Change | Sq Ft Price |
|---|---|---|---|---|
| 09/13/2019 09/13/19 | Sold | $175,000 | -2.7% | $83 / Sq Ft |
| 08/13/2019 08/13/19 | Pending | -- | -- | -- |
| 08/12/2019 08/12/19 | For Sale | $179,900 | +16.1% | $85 / Sq Ft |
| 09/15/2017 09/15/17 | Sold | $155,000 | -6.0% | $74 / Sq Ft |
| 08/10/2017 08/10/17 | Pending | -- | -- | -- |
| 07/10/2017 07/10/17 | For Sale | $164,900 | -- | $78 / Sq Ft |
Tax History Compared to Growth
Tax History
| Year | Tax Paid | Tax Assessment Tax Assessment Total Assessment is a certain percentage of the fair market value that is determined by local assessors to be the total taxable value of land and additions on the property. | Land | Improvement |
|---|---|---|---|---|
| 2024 | $3,679 | $227,600 | $25,600 | $202,000 |
| 2022 | $2,139 | $190,500 | $25,600 | $164,900 |
| 2021 | $1,829 | $164,300 | $21,000 | $143,300 |
| 2020 | $1,744 | $160,300 | $21,000 | $139,300 |
| 2019 | $1,575 | $146,300 | $21,000 | $125,300 |
| 2018 | $1,557 | $143,900 | $21,000 | $122,900 |
| 2017 | $1,280 | $118,500 | $21,000 | $97,500 |
| 2016 | $1,336 | $124,400 | $21,000 | $103,400 |
| 2014 | $2,403 | $115,600 | $21,000 | $94,600 |
| 2013 | $2,346 | $113,000 | $21,000 | $92,000 |
Agents Affiliated with this Home
-

Seller's Agent in 2019
Matthew Donahue
CENTURY 21 Bradley Realty, Inc
(260) 750-9040
229 Total Sales
-

Buyer's Agent in 2019
Mick McMaken
American Dream Team Real Estate Brokers
(260) 444-7440
41 Total Sales
-

Seller's Agent in 2017
Lori Mills
CENTURY 21 Bradley Realty, Inc
(260) 385-4092
69 Total Sales
Map
Source: Indiana Regional MLS
MLS Number: 201731386
APN: 02-08-33-476-003.000-072
- 1711 Lofton Way
- 1608 Randford Place
- 5912 Monarch Dr
- 1816 Montgomery Ct
- 6304 Baychester Dr
- 1833 Montgomery Ct
- 1304 Ardsley Ct
- 6511 Dumont Dr
- 6511 Durango Dr
- 6532 Monarch Dr
- 6532 Bennington Dr
- 6601 Bennington Dr
- 6420 Langley Ct
- 5511 Bell Tower Ln
- 2519 Knightsbridge Dr
- 2522 Kingston Point
- 2521 Kingston Point
- 6611 Trickingham Ct
- 1808 Berkley Ave
- 5025 Vermont Ln
