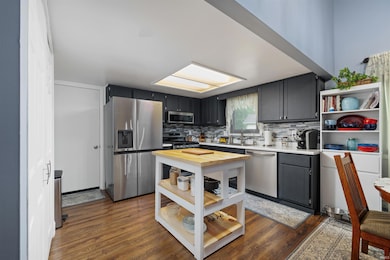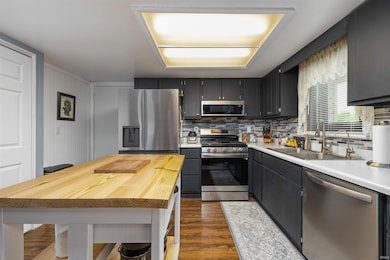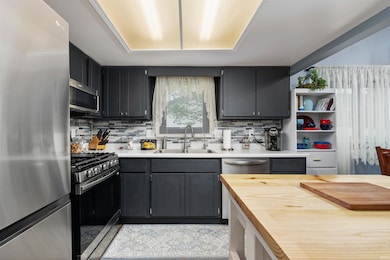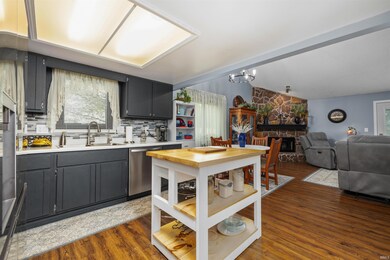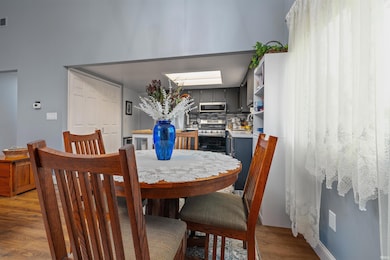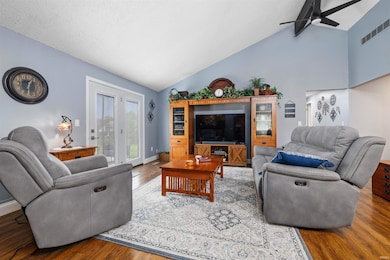
6008 Hinsdale Ln Fort Wayne, IN 46835
Concord Hills NeighborhoodEstimated payment $1,632/month
Highlights
- Popular Property
- 2 Car Attached Garage
- Patio
- Vaulted Ceiling
- Double Pane Windows
- 1-Story Property
About This Home
This wonderful 3 bed 2 bath ranch on a basement has it all! The large living room is complete with vaulted ceilings, gas fireplace, and newer flooring. The generously sized kitchen has new countertops, sink, and appliances. The primary bedroom has an en suite with a standing shower, updated vanity and fixtures. Two additional bedrooms, full bathroom, and storage closet complete the main floor. Into the basement you'll find a large family room, den/office or play space, and utility room. Storage galore in this ranch! All new Anderson windows were installed in 2024. New Countertops, sink, and other fixtures installed in 2024. The garage floor has been beautifully resurfaced with a poly coating and has plenty of extra storage.
Last Listed By
CENTURY 21 Bradley Realty, Inc Brokerage Phone: 260-602-1690 Listed on: 05/30/2025

Home Details
Home Type
- Single Family
Est. Annual Taxes
- $2,330
Year Built
- Built in 1979
Lot Details
- 9,583 Sq Ft Lot
- Lot Dimensions are 72x135
- Property is Fully Fenced
- Wood Fence
- Level Lot
HOA Fees
- $7 Monthly HOA Fees
Parking
- 2 Car Attached Garage
- Driveway
- Off-Street Parking
Home Design
- Brick Exterior Construction
- Poured Concrete
- Asphalt Roof
- Wood Siding
- Vinyl Construction Material
Interior Spaces
- 1-Story Property
- Vaulted Ceiling
- Ceiling Fan
- Gas Log Fireplace
- Double Pane Windows
- ENERGY STAR Qualified Windows
- Partially Finished Basement
- 3 Bedrooms in Basement
- Pull Down Stairs to Attic
- Disposal
- Washer and Gas Dryer Hookup
Flooring
- Carpet
- Vinyl
Bedrooms and Bathrooms
- 3 Bedrooms
- 2 Full Bathrooms
Outdoor Features
- Patio
Schools
- Shambaugh Elementary School
- Jefferson Middle School
- Northrop High School
Utilities
- Forced Air Heating and Cooling System
- Heating System Uses Gas
Community Details
- Concord Hill Subdivision
Listing and Financial Details
- Assessor Parcel Number 02-08-09-478-009.000-072
Map
Home Values in the Area
Average Home Value in this Area
Tax History
| Year | Tax Paid | Tax Assessment Tax Assessment Total Assessment is a certain percentage of the fair market value that is determined by local assessors to be the total taxable value of land and additions on the property. | Land | Improvement |
|---|---|---|---|---|
| 2024 | $2,439 | $224,200 | $32,800 | $191,400 |
| 2022 | $1,915 | $171,800 | $32,800 | $139,000 |
| 2021 | $1,856 | $167,300 | $21,100 | $146,200 |
| 2020 | $1,629 | $149,700 | $21,100 | $128,600 |
| 2019 | $1,547 | $143,000 | $21,100 | $121,900 |
| 2018 | $1,379 | $127,300 | $21,100 | $106,200 |
| 2017 | $1,234 | $114,500 | $21,100 | $93,400 |
| 2016 | $1,181 | $111,000 | $21,100 | $89,900 |
| 2014 | $1,127 | $109,900 | $21,100 | $88,800 |
| 2013 | $996 | $101,600 | $21,100 | $80,500 |
Property History
| Date | Event | Price | Change | Sq Ft Price |
|---|---|---|---|---|
| 12/15/2023 12/15/23 | Sold | $202,000 | -4.7% | $118 / Sq Ft |
| 12/14/2023 12/14/23 | Pending | -- | -- | -- |
| 11/13/2023 11/13/23 | Price Changed | $212,000 | -3.6% | $124 / Sq Ft |
| 11/08/2023 11/08/23 | For Sale | $220,000 | +44.7% | $129 / Sq Ft |
| 11/08/2019 11/08/19 | Sold | $152,000 | -0.7% | $79 / Sq Ft |
| 09/09/2019 09/09/19 | Pending | -- | -- | -- |
| 09/03/2019 09/03/19 | For Sale | $153,000 | -- | $80 / Sq Ft |
Purchase History
| Date | Type | Sale Price | Title Company |
|---|---|---|---|
| Warranty Deed | $202,000 | Trademark Title Services | |
| Warranty Deed | -- | Metropolitan Title | |
| Warranty Deed | $152,000 | Metropolitan Title Of In Llc | |
| Warranty Deed | -- | Century Title Services |
Mortgage History
| Date | Status | Loan Amount | Loan Type |
|---|---|---|---|
| Open | $122,000 | Construction | |
| Previous Owner | $146,927 | FHA | |
| Previous Owner | $99,015 | FHA |
Similar Homes in the area
Source: Indiana Regional MLS
MLS Number: 202520203
APN: 02-08-09-478-009.000-072
- 7801 Brookfield Dr
- 7827 Sunderland Dr
- 3849 Pebble Creek Place
- 7382 Denise Dr
- 6204 Belle Isle Ln
- 8020 Marston Dr
- 8221 Sunny Ln
- 8029 Pebble Creek Place
- 5517 Rothermere Dr
- 7412 Tanbark Ln
- 5415 Cranston Ave
- 6229 Bellingham Ln
- 5609 Renfrew Dr
- 7359 Linda Dr
- 5639 Catalpa Ln
- 6632 Salge Dr
- 6619 Hillsboro Ln
- 5337 Ashland Dr
- 5202 Renfrew Dr
- 6420 Londonderry Ln

