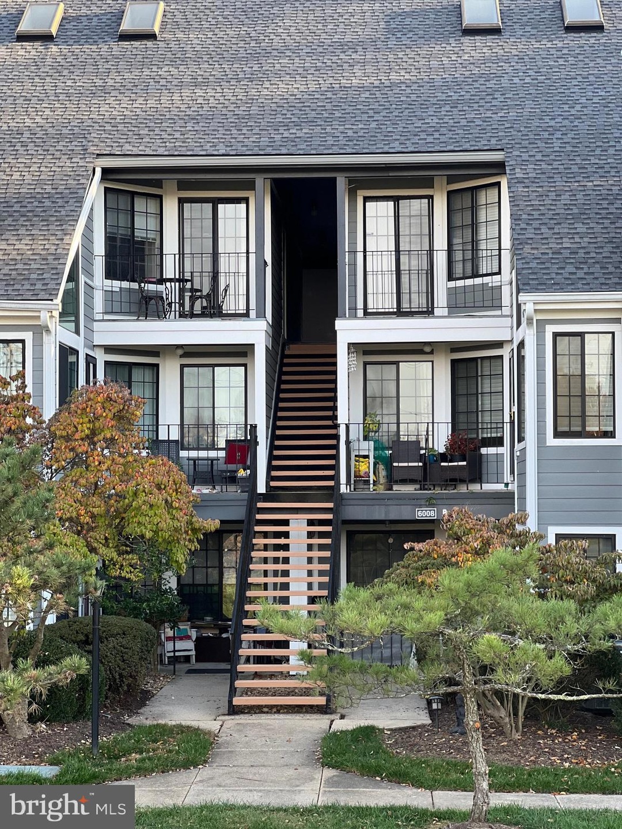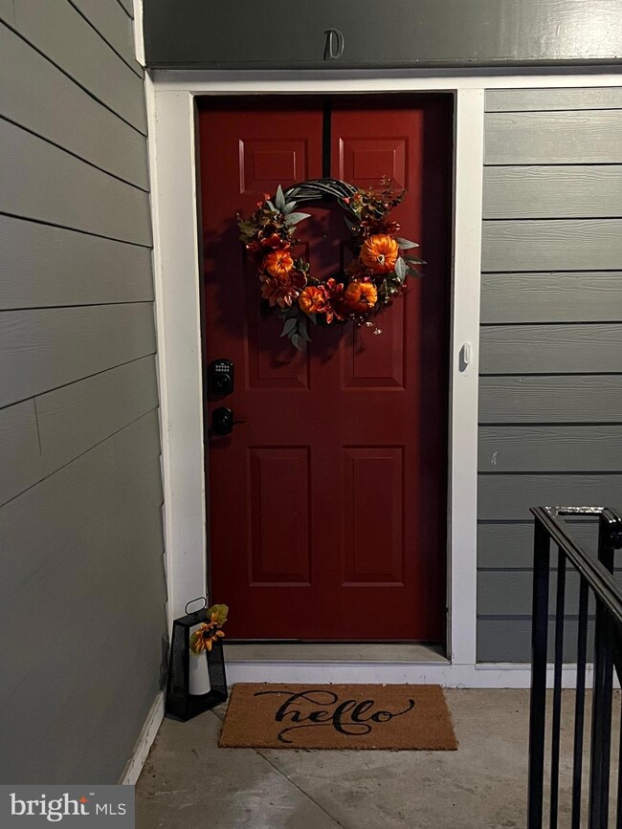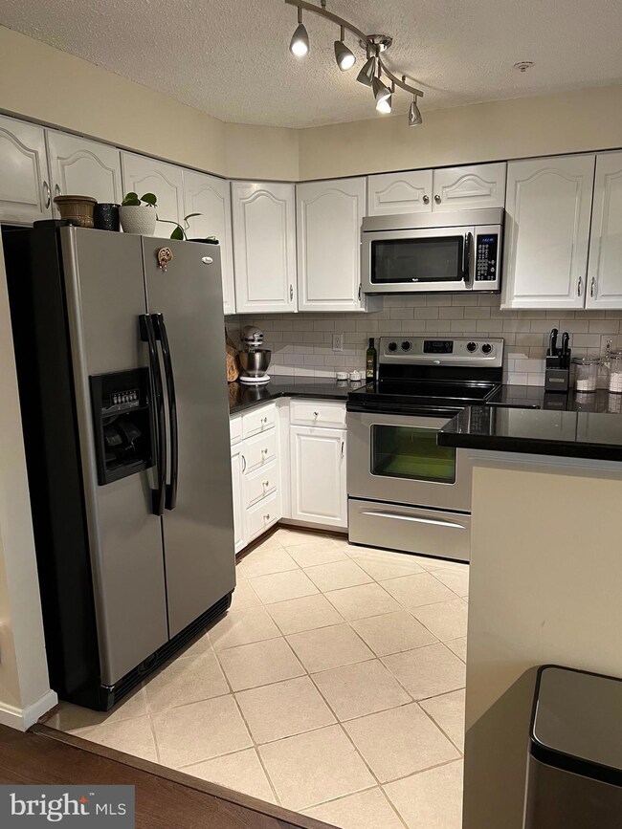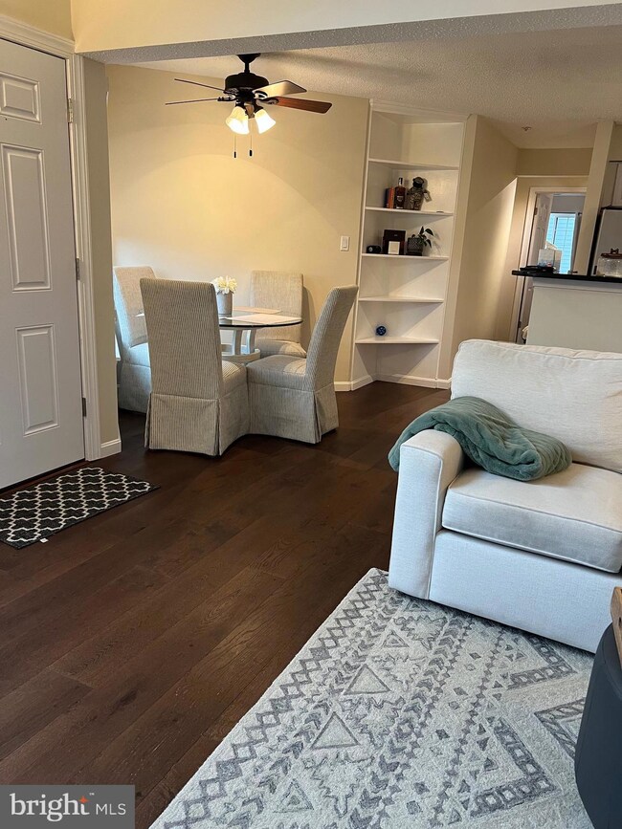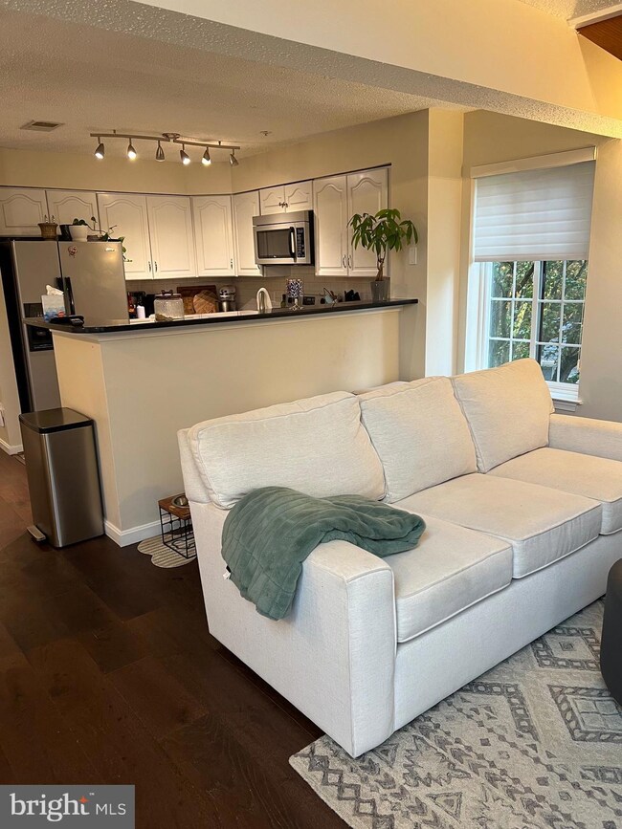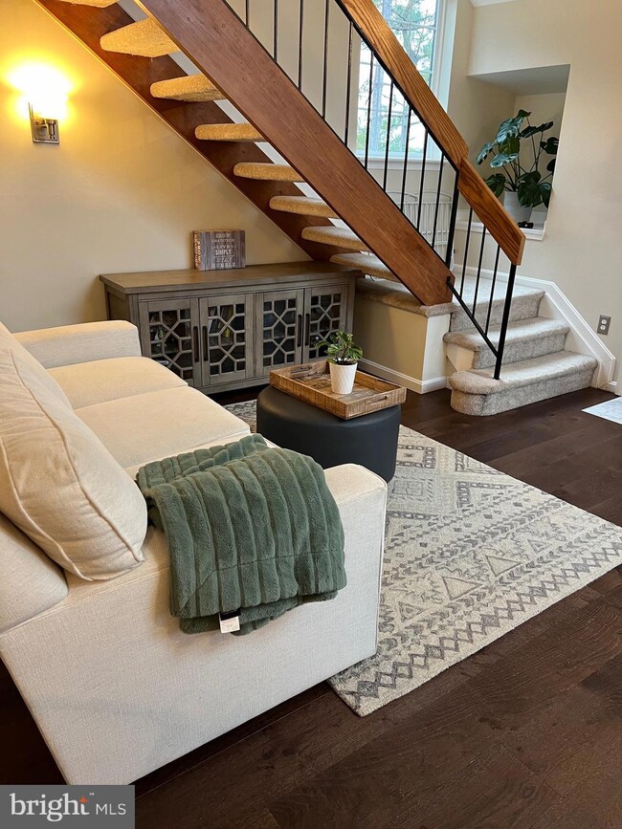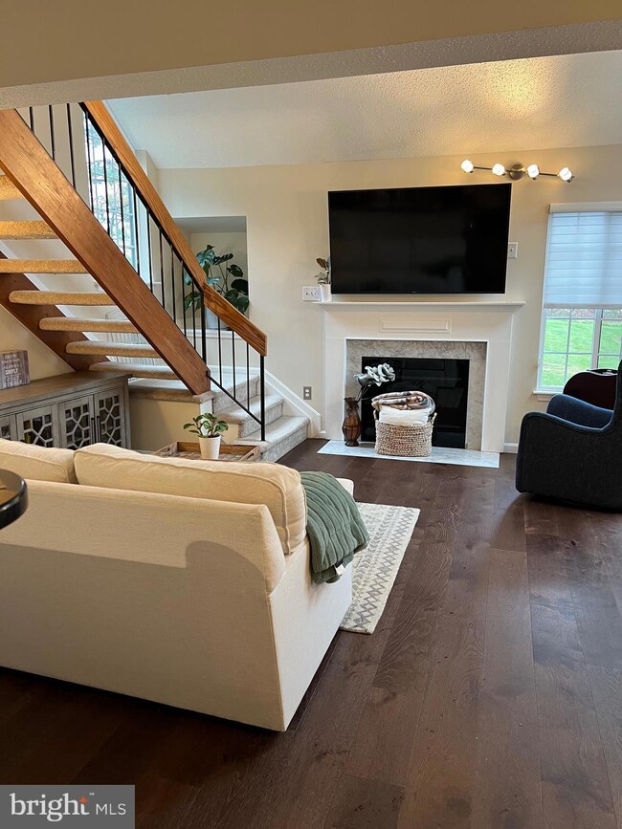
6008 Mersey Oaks Way Unit 3D Alexandria, VA 22315
Highlights
- Fitness Center
- Clubhouse
- Community Pool
- Open Floorplan
- 1 Fireplace
- Tennis Courts
About This Home
As of December 2023Welcome Home! This Kingstowne stunning end unit 2 bedroom, 2 full bathroom condo with loft. The windows offer a lot of natural light throughout. Over 1300 sq ft. Primary bedroom has a walk-in closet. The living spaced offers Open concept for entertaining. Kitchen boasts granite counters, stainless steel appliances, and subway tile backsplash. Updated Moen sink faucets in bathrooms. The home offers a patio/balcony space for relaxing with a coffee and/or space for a raised garden. The Upper level could be used as a lounge or office space. The Unit has a separate laundry room with full size Washer and Dryer for storage etc. There is a 1 car garage and driveway space. Newer windows, water heater, and HVAC . Condo fees include water and trash. Amenities include swimming pool, playgrounds, tennis courts, clubhouse, and basketball court. Convenient to restaurants, shopping, airport, and public transportation. Will not last long. Do not show without approval.
Property Details
Home Type
- Condominium
Est. Annual Taxes
- $4,340
Year Built
- Built in 1991
HOA Fees
- $425 Monthly HOA Fees
Parking
- 1 Car Attached Garage
- 1 Driveway Space
- Rear-Facing Garage
- Garage Door Opener
Home Design
- Vinyl Siding
Interior Spaces
- 1,302 Sq Ft Home
- Property has 2 Levels
- Open Floorplan
- Ceiling Fan
- 1 Fireplace
- Window Treatments
- Carpet
Kitchen
- Stove
- Built-In Microwave
- Ice Maker
- Dishwasher
- Disposal
Bedrooms and Bathrooms
- 2 Main Level Bedrooms
- Walk-In Closet
- 2 Full Bathrooms
Laundry
- Laundry in unit
- Dryer
- Washer
Schools
- Lane Elementary School
- Hayfield Secondary Middle School
- Hayfield Secondary High School
Utilities
- Central Air
- Heat Pump System
- Electric Water Heater
Additional Features
- Level Entry For Accessibility
- Balcony
Listing and Financial Details
- Assessor Parcel Number 0912 18 0003D
Community Details
Overview
- Association fees include common area maintenance, lawn care rear, lawn maintenance, management, trash, water
- Low-Rise Condominium
- Tiers At Manchester Lake Community
- Manchester Lakes Subdivision
Amenities
- Clubhouse
Recreation
- Tennis Courts
- Community Basketball Court
- Community Playground
- Fitness Center
- Community Pool
Pet Policy
- Dogs and Cats Allowed
Ownership History
Purchase Details
Home Financials for this Owner
Home Financials are based on the most recent Mortgage that was taken out on this home.Purchase Details
Home Financials for this Owner
Home Financials are based on the most recent Mortgage that was taken out on this home.Purchase Details
Purchase Details
Home Financials for this Owner
Home Financials are based on the most recent Mortgage that was taken out on this home.Purchase Details
Similar Homes in Alexandria, VA
Home Values in the Area
Average Home Value in this Area
Purchase History
| Date | Type | Sale Price | Title Company |
|---|---|---|---|
| Deed | $420,000 | Allied Title | |
| Deed | $405,000 | Old Republic National Title | |
| Deed | $375,000 | Cardinal Title Group Llc | |
| Warranty Deed | $324,900 | -- | |
| Warranty Deed | $236,900 | -- |
Mortgage History
| Date | Status | Loan Amount | Loan Type |
|---|---|---|---|
| Open | $399,000 | New Conventional | |
| Previous Owner | $405,000 | New Conventional | |
| Previous Owner | $251,900 | New Conventional | |
| Previous Owner | $60,000 | Credit Line Revolving | |
| Previous Owner | $189,520 | New Conventional |
Property History
| Date | Event | Price | Change | Sq Ft Price |
|---|---|---|---|---|
| 12/15/2023 12/15/23 | Sold | $420,000 | 0.0% | $323 / Sq Ft |
| 11/12/2023 11/12/23 | Pending | -- | -- | -- |
| 11/10/2023 11/10/23 | For Sale | $420,000 | +3.7% | $323 / Sq Ft |
| 07/05/2022 07/05/22 | Sold | $405,000 | -3.6% | $311 / Sq Ft |
| 06/10/2022 06/10/22 | Pending | -- | -- | -- |
| 05/26/2022 05/26/22 | For Sale | $420,000 | -- | $323 / Sq Ft |
Tax History Compared to Growth
Tax History
| Year | Tax Paid | Tax Assessment Tax Assessment Total Assessment is a certain percentage of the fair market value that is determined by local assessors to be the total taxable value of land and additions on the property. | Land | Improvement |
|---|---|---|---|---|
| 2024 | $4,767 | $411,510 | $82,000 | $329,510 |
| 2023 | $4,340 | $384,590 | $77,000 | $307,590 |
| 2022 | $4,110 | $359,430 | $72,000 | $287,430 |
| 2021 | $4,056 | $345,610 | $69,000 | $276,610 |
| 2020 | $3,856 | $325,800 | $65,000 | $260,800 |
| 2019 | $3,537 | $298,900 | $59,000 | $239,900 |
| 2018 | $3,403 | $295,940 | $59,000 | $236,940 |
| 2017 | $3,402 | $293,010 | $59,000 | $234,010 |
| 2016 | $3,464 | $298,990 | $60,000 | $238,990 |
| 2015 | $3,061 | $274,300 | $55,000 | $219,300 |
| 2014 | $2,994 | $268,920 | $54,000 | $214,920 |
Agents Affiliated with this Home
-
Danita Robinson
D
Seller's Agent in 2023
Danita Robinson
KW United
(703) 727-7467
2 in this area
4 Total Sales
-
Jason Cheperdak

Buyer's Agent in 2023
Jason Cheperdak
Samson Properties
(571) 400-1266
21 in this area
1,613 Total Sales
-
Carmen Carter-Howell

Seller's Agent in 2022
Carmen Carter-Howell
Samson Properties
(703) 932-0007
4 in this area
88 Total Sales
Map
Source: Bright MLS
MLS Number: VAFX2154532
APN: 0912-18-0003D
- 7013 Birkenhead Place Unit F
- 7000 Gatton Square
- 6904 Mary Caroline Cir Unit L
- 6902K Mary Caroline Cir Unit 6902K
- 6913B Sandra Marie Cir Unit B
- 6204B Redins Dr
- 5966 Wescott Hills Way
- 6914 Ellingham Cir Unit C
- 6154 Joust Ln
- 6905 Victoria Dr Unit 6905-L
- 6905 Victoria Dr Unit A
- 6949 Banchory Ct
- 6758 Edge Cliff Dr
- 6904 I Victoria Dr Unit I
- 7005 Bentley Mill Place
- 6921 Victoria Dr Unit I
- 6919 Victoria Dr
- 6737 Applemint Ln
- 7212 Lensfield Ct
- 6915 Victoria Dr Unit C
