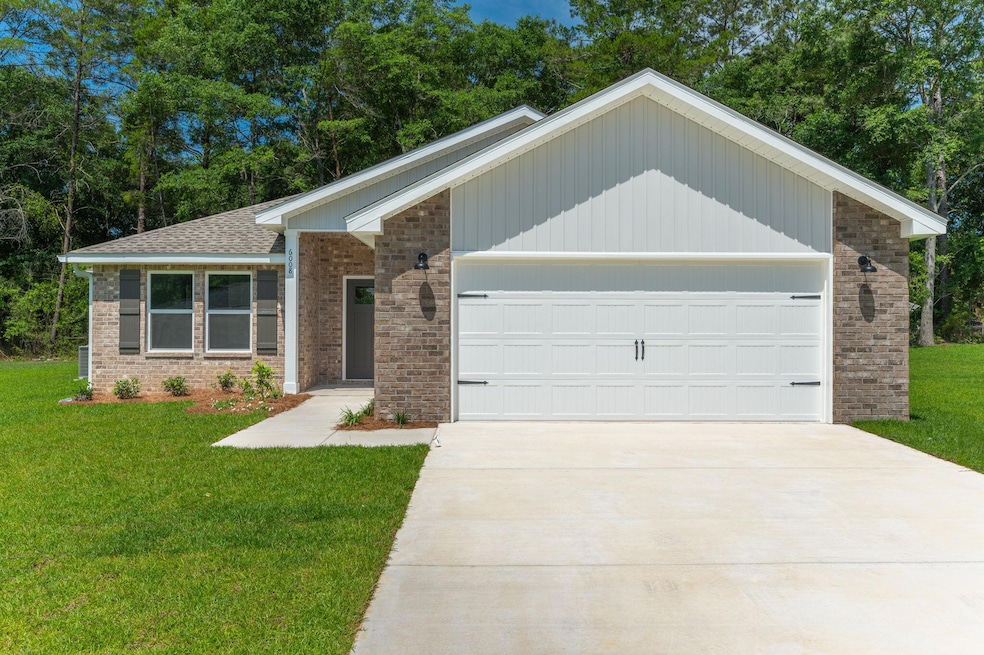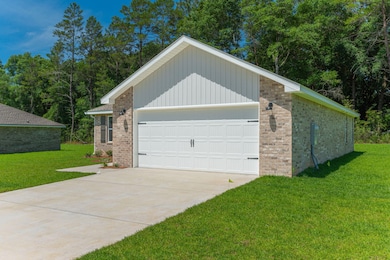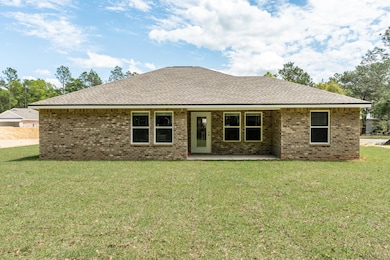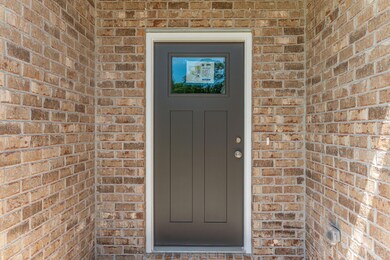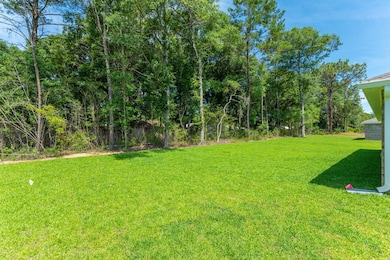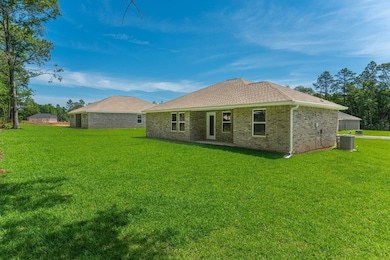
6008 Oak Hollow Way Crestview, FL 32539
Estimated payment $1,811/month
Highlights
- Craftsman Architecture
- Vaulted Ceiling
- Walk-In Pantry
- Newly Painted Property
- Covered patio or porch
- 2 Car Attached Garage
About This Home
SUMMER SPECIAL - $15,000 TOWARDS CLOSING COSTS/PREPAIDS/RATE BUYDOWN AND/OR ADDITIONAL APPLIANCES/BLINDS - Thoughtfully designed 'JACKSON FLOOR PLAN' offers you luxury vinyl plank flooring in commons areas, raised ceilings in main living area, white shaker cabinets, quartz countertops thru-out, laundry room w/pantry, cozy dining nook, work island w/bar seating, black stainless-steel appliances, deep kitchen sink, large family room overlooking covered back porch. Recessed lighting, ceiling fans in all rooms. Owner's bath has large walk-in closet, double vanities and linen storage. FULLY LANDSCAPED YARD W/SPRINKLER SYSTEM - HOME IS READY NOW!!
Listing Agent
Teel & Waters Real Estate Company Inc License #514158 Listed on: 06/06/2025
Home Details
Home Type
- Single Family
Year Built
- Built in 2025
Lot Details
- 0.25 Acre Lot
- Lot Dimensions are 87.25x125x87.25x125
- Property fronts a county road
- Interior Lot
- Level Lot
- Sprinkler System
- Property is zoned County, Resid Single Family
Parking
- 2 Car Attached Garage
- Automatic Garage Door Opener
Home Design
- Craftsman Architecture
- Newly Painted Property
- Brick Exterior Construction
- Dimensional Roof
- Ridge Vents on the Roof
- Vinyl Trim
- Aluminum Trim
Interior Spaces
- 1,381 Sq Ft Home
- 1-Story Property
- Shelving
- Vaulted Ceiling
- Ceiling Fan
- Recessed Lighting
- Double Pane Windows
- Insulated Doors
- Living Room
- Dining Area
- Pull Down Stairs to Attic
- Fire and Smoke Detector
Kitchen
- Walk-In Pantry
- Electric Oven or Range
- Induction Cooktop
- Microwave
- Dishwasher
- Kitchen Island
Flooring
- Wall to Wall Carpet
- Vinyl
Bedrooms and Bathrooms
- 3 Bedrooms
- Split Bedroom Floorplan
- En-Suite Primary Bedroom
- 2 Full Bathrooms
- Dual Vanity Sinks in Primary Bathroom
- Primary Bathroom includes a Walk-In Shower
Laundry
- Laundry Room
- Exterior Washer Dryer Hookup
Schools
- Walker Elementary School
- Davidson Middle School
- Crestview High School
Utilities
- Central Heating and Cooling System
- Electric Water Heater
- Septic Tank
Additional Features
- Energy-Efficient Doors
- Covered patio or porch
Community Details
- Oak Hollow Subdivision
Listing and Financial Details
- Assessor Parcel Number 25-4N-23-1300-0000-0050
Map
Home Values in the Area
Average Home Value in this Area
Property History
| Date | Event | Price | Change | Sq Ft Price |
|---|---|---|---|---|
| 08/01/2025 08/01/25 | Price Changed | $277,600 | +0.1% | $201 / Sq Ft |
| 07/28/2025 07/28/25 | Price Changed | $277,400 | -0.2% | $201 / Sq Ft |
| 06/27/2025 06/27/25 | Price Changed | $277,900 | -0.4% | $201 / Sq Ft |
| 06/06/2025 06/06/25 | For Sale | $278,900 | -- | $202 / Sq Ft |
Similar Homes in Crestview, FL
Source: Emerald Coast Association of REALTORS®
MLS Number: 978205
- 6006 Oak Hollow Way
- 6004 Oak Hollow Way
- 6009 Oak Hollow Way
- 6011 Oak Hollow Way
- 6003 Oak Hollow Way
- 6000 Oak Hollow Way
- 6117 Buckshot Dr
- 6115 Buckshot Dr
- 6108 Buckshot Dr
- 6106 Buckshot Dr
- Lot 9 Oak Hollow Way
- 6119 Buckshot Dr
- 6114 Buckshot Dr
- 6118 Buckshot Dr
- Lot 8 Oak Hollow Way
- 6022 Oak Hollow Way
- Lot 10 Oak Hollow Way
- 3573 Autumn Woods Dr
- 6121 Buckshot Dr
- 6123 Buckshot Dr
- 6113 Magnolia Ln N
- 6135 Robin Rd
- 3437 Rd
- 3527 Shadbush Ln
- 3581 Sugar Maple Ln
- 3530 Sugar Maple Ln
- 6224 Travelers Rest Ct
- 3262 Chapelwood Dr
- 5787 Dogwood Dr E
- 5783 Dogwood Dr E
- 3134 Auburn Rd
- 3104 Bay Ridge Dr
- 3161 Haskell Langley Rd
- 3160 Vaccari Ct
- 3150 Vaccari Ct
- 3158 Chestnut St
- 6436 Kylito Cir
- 6444 Kylito Cir
- 3003 Jane Ln
- 3078 Airport Rd
