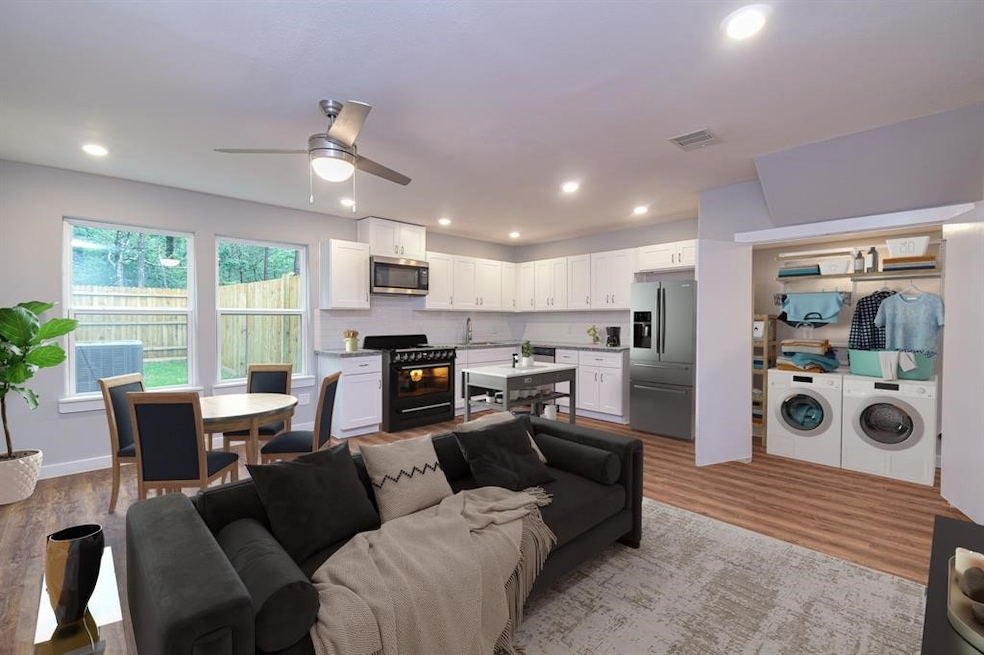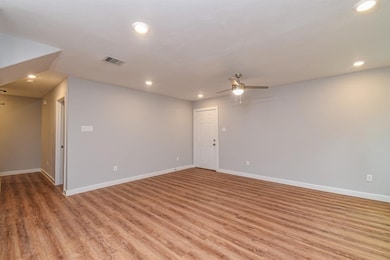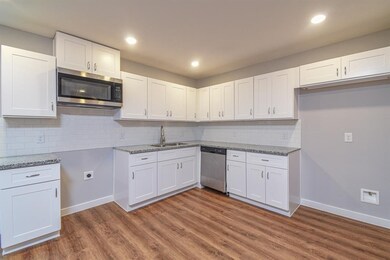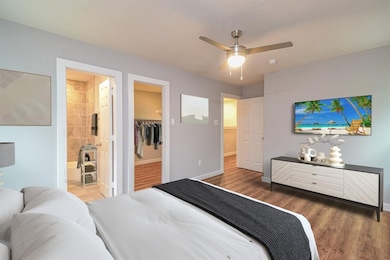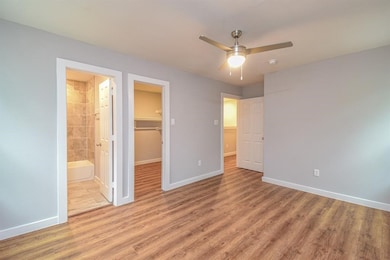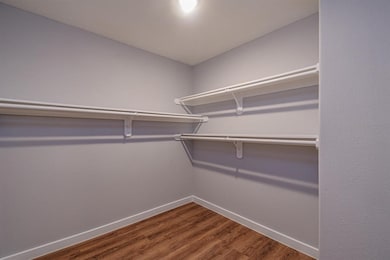6008 Wedgefield St Unit B Houston, TX 77028
Settegast NeighborhoodHighlights
- New Construction
- Bathtub with Shower
- Central Heating and Cooling System
- Family Room Off Kitchen
- Living Room
- Open Floorplan
About This Home
Beautiful 2 story home w/ 3 bedrooms, 2 bathrooms with laminate flooring, kitchens with granite, backsplash and plenty of cabinetry space and washer/dryer located less than 20 miles from The Galleria, Allen Parkway, Downtown, The Heights & the Texas Medical Center! Your 1st floor has a perfect open layout for entertainment! Large granite countertops and breakfast bar in the kitchen with stainless appliances including gas cook-top, double basin under-mount sink. You have a fenced landscape backyard for entertainment. Includes Refrigerator, Stove, and Dishwasher. Move in ready!!!
Property Details
Home Type
- Multi-Family
Year Built
- Built in 2023 | New Construction
Lot Details
- 4,320 Sq Ft Lot
- Back Yard Fenced
Home Design
- Duplex
Interior Spaces
- 1,150 Sq Ft Home
- 2-Story Property
- Ceiling Fan
- Family Room Off Kitchen
- Living Room
- Open Floorplan
- Utility Room
- Washer
- Laminate Flooring
Kitchen
- Gas Oven
- Electric Cooktop
- Microwave
- Dishwasher
Bedrooms and Bathrooms
- 3 Bedrooms
- 2 Full Bathrooms
- Bathtub with Shower
Schools
- Elmore Elementary School
- Key Middle School
- Kashmere High School
Utilities
- Central Heating and Cooling System
- No Utilities
Listing and Financial Details
- Property Available on 6/1/25
- Long Term Lease
Community Details
Overview
- Wedgefield Estates Subdivision
Pet Policy
- Call for details about the types of pets allowed
- Pet Deposit Required
Map
Source: Houston Association of REALTORS®
MLS Number: 8074071
- 6021 Wedgefield St
- 1 Bobby Burns St
- 5907 Wedgefield St
- 6114 Wedgefield St
- 00 Queensland St
- 6135 Queensland St
- 5903 Haight St
- 8141 Jeffery St
- 8143 Filltop St
- 5905 Bacher St Unit A and B
- 8135 Saint Louis St
- 8127 Saint Louis St
- 8114 Jeffery St
- 8147 Chateau St
- 8128 Chateau St
- 6309 E Houston Rd
- 8125 Kenton St
- 8110 Ethel St
- TBD Norwich
- 8203 Sparta St Unit B
