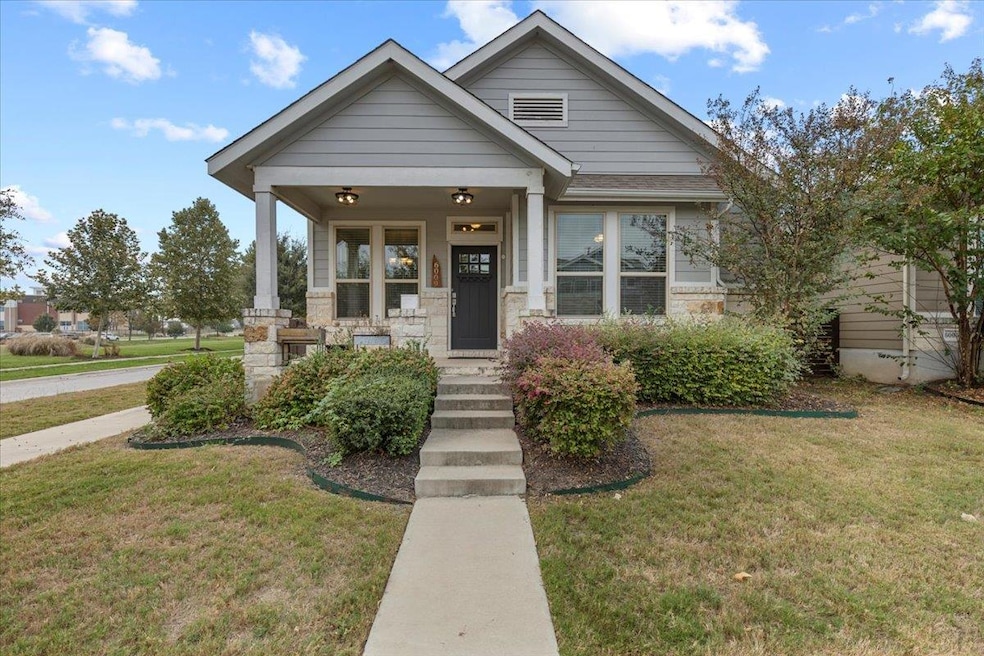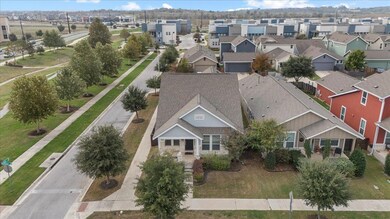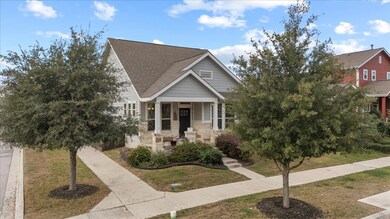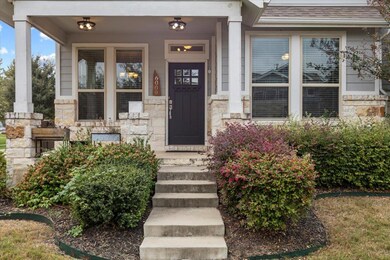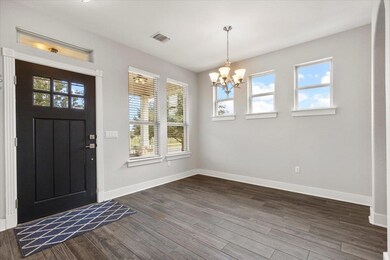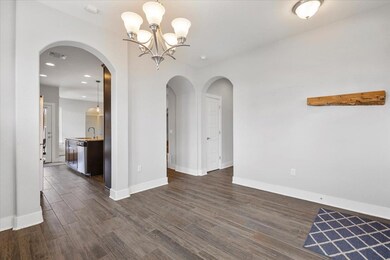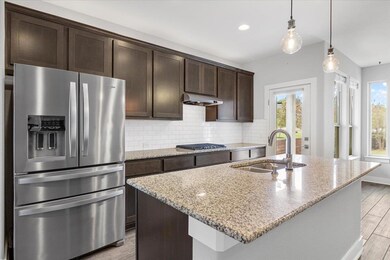6009 Baythorne Dr Austin, TX 78747
Bluff Springs NeighborhoodHighlights
- Main Floor Primary Bedroom
- High Ceiling
- Covered Patio or Porch
- Corner Lot
- Granite Countertops
- Stainless Steel Appliances
About This Home
Welcome to 6009 Baythorne Dr — a bright, beautifully maintained home in one of Southeast Austin’s most convenient and amenity-rich communities, Goodnight Ranch. This inviting residence blends modern comfort with warm, livable charm, offering a functional layout, stylish updates, and a private backyard perfect for relaxing or entertaining. Only one neighbor with this rare corner lot opportunity! Inside, natural light fills the open-concept living and dining areas, seamlessly connecting to an updated kitchen with quartz countertops, stainless steel appliances, and ample cabinetry. The spacious primary suite features a walk-in closet and an ensuite bath, while the secondary bedrooms offer flexible space for guests, an office, or a nursery. Step outside to your serene backyard with mature shade trees, a covered patio, and plenty of space for gardening, play, or pets — a true retreat just minutes from everything South Austin has to offer. Location perks are unmatched: Just minutes from the brand-new H-E-B and Gold’s Gym Access to neighborhood pickleball courts and a community pool Walkable to the Onion Creek hike & bike trails, with miles of nature, running paths, and creek access More retail, dining, and everyday conveniences on the way, adding even more value to the area Convenient to Southpark Meadows, major highways, and an ever-growing list of local hotspots, this home offers the perfect blend of comfort, lifestyle, and South Austin energy.
Listing Agent
The Nav Agency Brokerage Phone: (512) 968-5414 License #0755729 Listed on: 11/21/2025
Home Details
Home Type
- Single Family
Est. Annual Taxes
- $10,347
Year Built
- Built in 2017
Lot Details
- 5,271 Sq Ft Lot
- Northeast Facing Home
- Wood Fence
- Corner Lot
- Few Trees
Parking
- 2 Car Attached Garage
- Rear-Facing Garage
Home Design
- Slab Foundation
- Composition Roof
- Masonry Siding
- HardiePlank Type
Interior Spaces
- 1,961 Sq Ft Home
- 2-Story Property
- High Ceiling
- Recessed Lighting
- Fire and Smoke Detector
Kitchen
- Breakfast Bar
- Built-In Oven
- Gas Cooktop
- Microwave
- Dishwasher
- Stainless Steel Appliances
- Granite Countertops
- Disposal
Flooring
- Carpet
- Tile
Bedrooms and Bathrooms
- 3 Bedrooms | 1 Primary Bedroom on Main
- Walk-In Closet
- 3 Full Bathrooms
Schools
- Blazier Elementary School
- Paredes Middle School
- Akins High School
Additional Features
- Covered Patio or Porch
- Central Heating and Cooling System
Listing and Financial Details
- Security Deposit $2,300
- Tenant pays for all utilities
- The owner pays for association fees
- 12 Month Lease Term
- $40 Application Fee
- Assessor Parcel Number 04360106110000
- Tax Block P
Community Details
Overview
- Property has a Home Owners Association
- Goodnight Ranch Subdivision
Pet Policy
- Pet Deposit $400
- Dogs and Cats Allowed
Map
Source: Unlock MLS (Austin Board of REALTORS®)
MLS Number: 7626224
APN: 863756
- 6000 Baythorne Dr
- 9015 Cattle Baron Path Unit 502
- 9015 Cattle Baron Path Unit 2001
- 9015 Cattle Baron Path Unit 404
- 9015 Cattle Baron Path Unit 1905
- 9015 Cattle Baron Path Unit 403
- 9015 Cattle Baron Path Unit 504
- 5705 Baythorne Dr
- 5701 Baythorne Dr
- 9025 Cattle Baron Path
- TBD E Slaughter Ln
- 9027 Cattle Baron Path
- 9029 Cattle Baron Path
- 9031 Cattle Baron Path
- 9033 Cattle Baron Path
- 9101 Cattle Baron Path
- 9103 Cattle Baron Path
- 9105 Cattle Baron Path
- 8912 Cattalo Ln
- 5604 Forks Rd
- 9015 Cattle Baron Path Unit 2003
- 9015 Cattle Baron Path Unit 1805
- 9015 Cattle Baron Path Unit 2005
- 9015 Cattle Baron Path Unit 1303
- 9000 Cattle Baron Path
- 8717 Blaze Dr
- 5913 Charles Merle Dr Unit 16
- 8712 Slater Dr
- 8800 Sikes Way
- 8916 Ipswich Bay Dr
- 5900 Charles Merle Dr
- 9124 Cattle Baron Path
- 5408 Baythorne Dr Unit A
- 5806 Rangeland Rd
- 9005 Alderman Dr
- 8716 Panadero Dr
- 9132 Ipswich Bay Dr
- 3600 E Slaughter Ln
- 8408 Panadero Dr
- 2022 E Slaughter Ln
