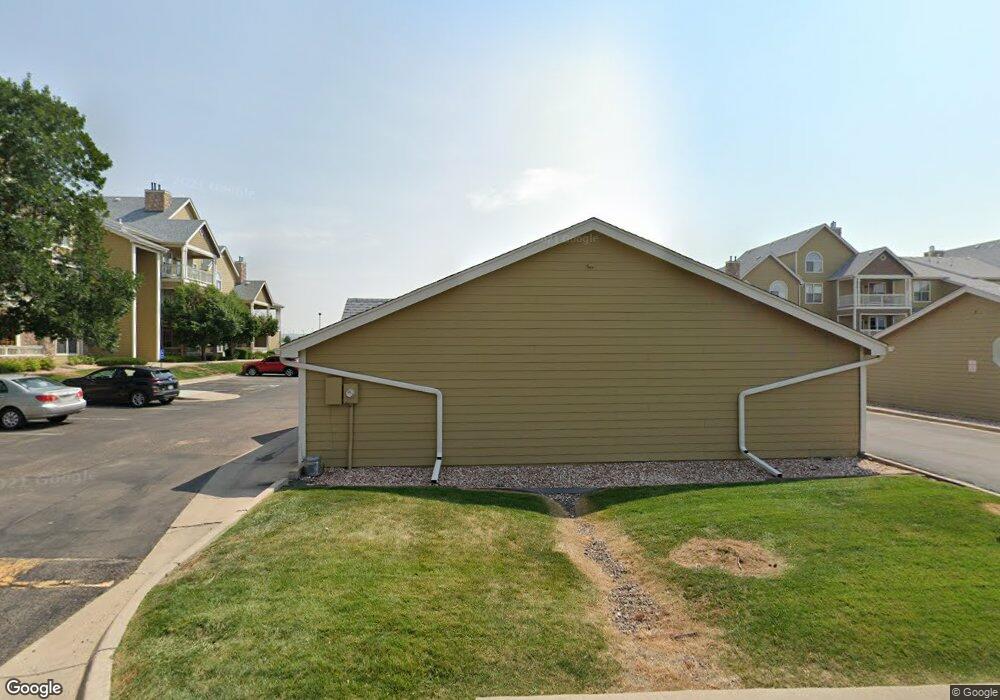6009 Castlegate Dr W Unit C25 Castle Rock, CO 80108
Estimated Value: $358,128 - $372,000
2
Beds
2
Baths
1,130
Sq Ft
$321/Sq Ft
Est. Value
About This Home
This home is located at 6009 Castlegate Dr W Unit C25, Castle Rock, CO 80108 and is currently estimated at $362,532, approximately $320 per square foot. 6009 Castlegate Dr W Unit C25 is a home located in Douglas County with nearby schools including Sedalia Elementary School, Castle Rock Middle School, and Castle View High School.
Ownership History
Date
Name
Owned For
Owner Type
Purchase Details
Closed on
Mar 10, 2022
Sold by
Lynn Cooper Brie
Bought by
Sullivan Hunter
Current Estimated Value
Purchase Details
Closed on
Feb 1, 2019
Sold by
Johnson Deborah L
Bought by
Cooper Daniel Joseph and Strimbu Brie Lynn
Home Financials for this Owner
Home Financials are based on the most recent Mortgage that was taken out on this home.
Original Mortgage
$245,864
Interest Rate
4.37%
Mortgage Type
FHA
Purchase Details
Closed on
Nov 26, 2018
Sold by
Ronis Bigham Deborah L and Johnson Deborah L
Bought by
Johnson Deborah L
Purchase Details
Closed on
Feb 26, 2016
Sold by
Shaffer Keith D and Shaffer Jennifer J
Bought by
Ronis Bigham Deborah L
Purchase Details
Closed on
Jan 24, 2014
Sold by
Dewar Amanda
Bought by
Shaffer Keith D and Shaffer Jennifer J
Home Financials for this Owner
Home Financials are based on the most recent Mortgage that was taken out on this home.
Original Mortgage
$162,011
Interest Rate
4.5%
Mortgage Type
FHA
Purchase Details
Closed on
May 26, 2004
Sold by
Winn Casey D
Bought by
Dewar Amanda
Home Financials for this Owner
Home Financials are based on the most recent Mortgage that was taken out on this home.
Original Mortgage
$125,600
Interest Rate
5.5%
Mortgage Type
Unknown
Purchase Details
Closed on
Mar 21, 2000
Sold by
Castle Partners Four Ltd
Bought by
Winn Casey D
Home Financials for this Owner
Home Financials are based on the most recent Mortgage that was taken out on this home.
Original Mortgage
$131,550
Interest Rate
8.36%
Mortgage Type
FHA
Create a Home Valuation Report for This Property
The Home Valuation Report is an in-depth analysis detailing your home's value as well as a comparison with similar homes in the area
Home Values in the Area
Average Home Value in this Area
Purchase History
| Date | Buyer | Sale Price | Title Company |
|---|---|---|---|
| Sullivan Hunter | $410,000 | Equititle | |
| Cooper Daniel Joseph | $250,400 | Land Title Guarantee Co | |
| Johnson Deborah L | -- | None Available | |
| Ronis Bigham Deborah L | $203,500 | Ltc | |
| Shaffer Keith D | $165,000 | Fidelity National Title Insu | |
| Dewar Amanda | $157,000 | Land Title | |
| Winn Casey D | $135,417 | Land Title |
Source: Public Records
Mortgage History
| Date | Status | Borrower | Loan Amount |
|---|---|---|---|
| Previous Owner | Cooper Daniel Joseph | $245,864 | |
| Previous Owner | Shaffer Keith D | $162,011 | |
| Previous Owner | Dewar Amanda | $125,600 | |
| Previous Owner | Winn Casey D | $131,550 | |
| Closed | Dewar Amanda | $31,400 |
Source: Public Records
Tax History Compared to Growth
Tax History
| Year | Tax Paid | Tax Assessment Tax Assessment Total Assessment is a certain percentage of the fair market value that is determined by local assessors to be the total taxable value of land and additions on the property. | Land | Improvement |
|---|---|---|---|---|
| 2024 | $1,388 | $23,720 | -- | $23,720 |
| 2023 | $1,407 | $23,720 | $0 | $23,720 |
| 2022 | $1,191 | $17,870 | $0 | $17,870 |
| 2021 | $1,243 | $17,870 | $0 | $17,870 |
| 2020 | $1,146 | $16,820 | $1,070 | $15,750 |
| 2019 | $1,152 | $16,820 | $1,070 | $15,750 |
| 2018 | $1,008 | $14,350 | $1,080 | $13,270 |
| 2017 | $922 | $14,350 | $1,080 | $13,270 |
| 2016 | $664 | $10,060 | $1,190 | $8,870 |
| 2015 | $341 | $10,060 | $1,190 | $8,870 |
| 2014 | $605 | $8,180 | $1,190 | $6,990 |
Source: Public Records
Map
Nearby Homes
- 6005 Castlegate Dr W Unit B27
- 6017 Castlegate Dr W Unit F25
- 6001 Castlegate Dr W Unit A21
- 5074 Covelo Dr
- 4374 N Canyon Ln
- 4218 Morning Star Dr
- 3761 Betty St
- 360 Morning Star Way
- 4364 Chateau Ridge Ln
- 3538 Collins St
- 4517 Silver Cliff Ct
- 5061 Vermillion Dr
- 5051 Vermillion Ln
- 3398 Blue Grass Cir
- 504 Providence Dr
- 4415 Hydrangea Way
- 315 Prospect Dr
- 4241 Coriander St
- 3673 Champagne Ave
- 312 Quito Place
- 6009 Castlegate Dr W
- 6009 Castlegate Dr W Unit C14
- 6009 Castlegate Dr W Unit C23
- 6009 Castlegate Dr W Unit C37
- 6009 Castlegate Dr W Unit C27
- 6009 Castlegate Dr W Unit C17
- 6009 Castlegate Dr W Unit C32
- 6009 Castlegate Dr W Unit C12
- 6009 Castlegate Dr W Unit C11
- 6009 Castlegate Dr W Unit C15
- 6009 Castlegate Dr W Unit C24
- 6009 Castlegate Dr W Unit C36
- 6009 Castlegate Dr W Unit C26
- 6009 Castlegate Dr W Unit C16
- 6009 Castlegate Dr W Unit C33
- 6009 Castlegate Dr W Unit C13
- 6009 Castlegate Dr W Unit C22
- 6009 Castlegate Dr W Unit C28
- 6009 Castlegate Dr W Unit C18
- 6009 Castlegate Dr W Unit C21
