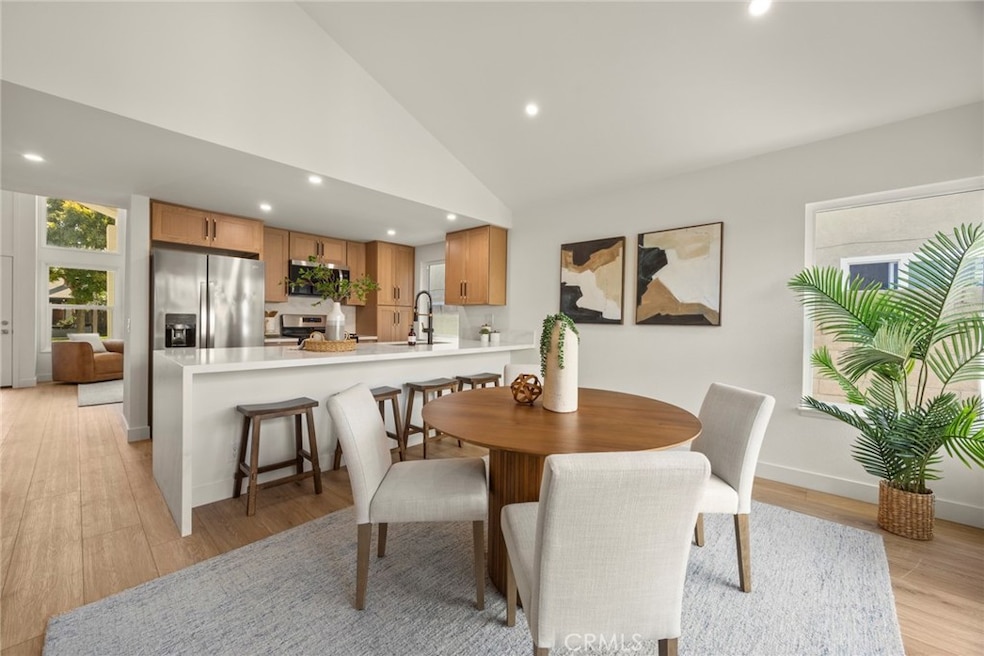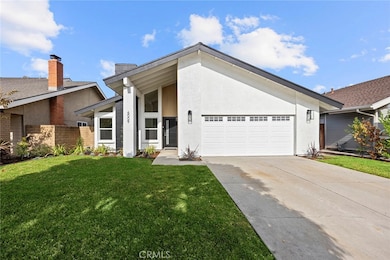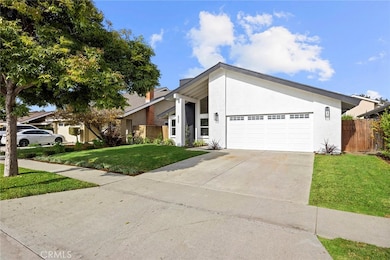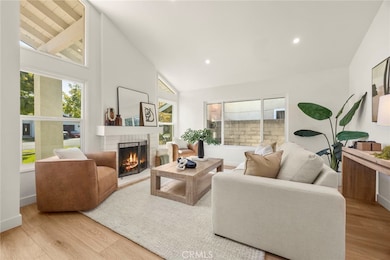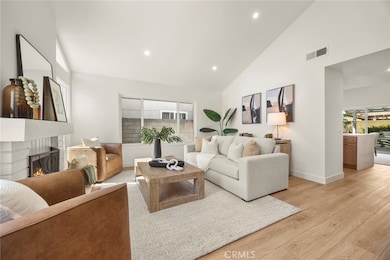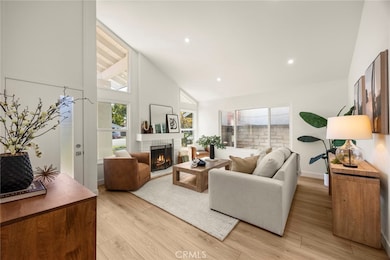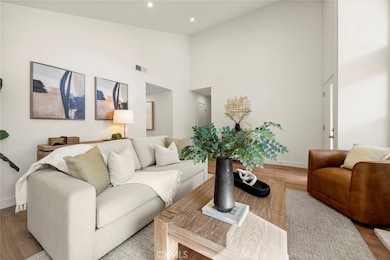6009 E Avenida Arbol Anaheim, CA 92807
Anaheim Hills NeighborhoodEstimated payment $6,564/month
Highlights
- Updated Kitchen
- High Ceiling
- No HOA
- Crescent Elementary School Rated A
- Quartz Countertops
- Neighborhood Views
About This Home
Stunning Fully Remodeled Home! Welcome to E Avenida Arbol, a beautifully refinished residence nestled in one of Anaheim Hills’ most desirable neighborhoods. Every detail of this home has been thoughtfully updated to blend modern elegance with everyday comfort. Step inside to discover a light-filled floor plan featuring brand-new finishes throughout — from the sleek waterfall quartz countertops and upgraded cabinetry to new interior doors, fixtures, flooring and bathrooms. The gourmet kitchen serves as the centerpiece of the home, perfect for entertaining or enjoying quiet family dinners.
Outside, enjoy freshly designed landscaping that enhances the property’s impressive curb appeal and creates inviting outdoor spaces ideal for relaxation or gatherings. Located in a quiet, established community close to top-rated schools, parks, shopping, and dining, this move-in-ready home offers the perfect blend of style, convenience, and California living.
Listing Agent
RE/MAX New Dimension Brokerage Email: gunnar@g-shomes.com License #01488789 Listed on: 11/05/2025

Co-Listing Agent
RE/MAX New Dimension Brokerage Email: gunnar@g-shomes.com License #01906964
Open House Schedule
-
Saturday, November 22, 202512:00 to 3:00 pm11/22/2025 12:00:00 PM +00:0011/22/2025 3:00:00 PM +00:00Add to Calendar
-
Sunday, November 23, 202512:00 to 3:00 pm11/23/2025 12:00:00 PM +00:0011/23/2025 3:00:00 PM +00:00Add to Calendar
Home Details
Home Type
- Single Family
Est. Annual Taxes
- $3,514
Year Built
- Built in 1975 | Remodeled
Lot Details
- 5,000 Sq Ft Lot
- Block Wall Fence
- Back and Front Yard
Parking
- 2 Car Attached Garage
- Parking Available
- Driveway
Home Design
- Entry on the 1st floor
- Slab Foundation
- Fire Rated Drywall
- Interior Block Wall
- Asphalt Roof
- Pre-Cast Concrete Construction
- Stucco
Interior Spaces
- 1,328 Sq Ft Home
- 1-Story Property
- High Ceiling
- Double Pane Windows
- Family Room Off Kitchen
- Living Room with Fireplace
- Vinyl Flooring
- Neighborhood Views
Kitchen
- Updated Kitchen
- Dishwasher
- Quartz Countertops
- Disposal
Bedrooms and Bathrooms
- 3 Main Level Bedrooms
- Remodeled Bathroom
- 2 Full Bathrooms
- Quartz Bathroom Countertops
- Bathtub with Shower
- Walk-in Shower
Laundry
- Laundry Room
- Laundry in Garage
Home Security
- Carbon Monoxide Detectors
- Fire and Smoke Detector
Schools
- Crescent Elementary School
- El Rancho Charter Middle School
- Canyon High School
Utilities
- Central Heating and Cooling System
- 220 Volts in Garage
- Natural Gas Connected
- Water Heater
Additional Features
- Concrete Porch or Patio
- Suburban Location
Listing and Financial Details
- Tax Lot 119
- Tax Tract Number 7419
- Assessor Parcel Number 35816225
- $390 per year additional tax assessments
- Seller Considering Concessions
Community Details
Overview
- No Home Owners Association
Recreation
- Hiking Trails
- Bike Trail
Map
Home Values in the Area
Average Home Value in this Area
Tax History
| Year | Tax Paid | Tax Assessment Tax Assessment Total Assessment is a certain percentage of the fair market value that is determined by local assessors to be the total taxable value of land and additions on the property. | Land | Improvement |
|---|---|---|---|---|
| 2025 | $3,514 | $301,295 | $184,445 | $116,850 |
| 2024 | $3,514 | $295,388 | $180,829 | $114,559 |
| 2023 | $3,434 | $289,597 | $177,284 | $112,313 |
| 2022 | $3,365 | $283,919 | $173,808 | $110,111 |
| 2021 | $3,274 | $278,352 | $170,400 | $107,952 |
| 2020 | $3,244 | $275,498 | $168,652 | $106,846 |
| 2019 | $3,205 | $270,097 | $165,346 | $104,751 |
| 2018 | $3,157 | $264,801 | $162,103 | $102,698 |
| 2017 | $3,032 | $259,609 | $158,924 | $100,685 |
| 2016 | $2,975 | $254,519 | $155,808 | $98,711 |
| 2015 | $2,935 | $250,696 | $153,467 | $97,229 |
| 2014 | $2,874 | $245,786 | $150,461 | $95,325 |
Property History
| Date | Event | Price | List to Sale | Price per Sq Ft | Prior Sale |
|---|---|---|---|---|---|
| 11/05/2025 11/05/25 | For Sale | $1,189,900 | +32.9% | $896 / Sq Ft | |
| 09/08/2025 09/08/25 | Sold | $895,000 | -- | $674 / Sq Ft | View Prior Sale |
| 08/25/2025 08/25/25 | Pending | -- | -- | -- |
Purchase History
| Date | Type | Sale Price | Title Company |
|---|---|---|---|
| Grant Deed | $895,000 | Wfg National Title Company | |
| Interfamily Deed Transfer | -- | None Available | |
| Interfamily Deed Transfer | -- | None Available | |
| Interfamily Deed Transfer | -- | None Available | |
| Interfamily Deed Transfer | -- | None Available | |
| Grant Deed | $185,000 | Chicago Title Co |
Mortgage History
| Date | Status | Loan Amount | Loan Type |
|---|---|---|---|
| Open | $100,000 | No Value Available | |
| Open | $550,000 | Construction | |
| Previous Owner | $18,550 | Seller Take Back |
Source: California Regional Multiple Listing Service (CRMLS)
MLS Number: OC25248125
APN: 358-162-25
- 6010 E Camino Manzano
- 242 N Camino Arroyo
- 131 S Francisco St
- 5815 E La Palma Ave Unit 190
- 5815 E La Palma Ave Unit 286
- 5815 E La Palma Ave Unit 133
- 6821 Rocky Grove Ct Unit 13
- 5901 E Firenze Crescent
- 266 S Via Montanera
- 20002 Wrightwood Ct Unit 31
- 397 S San Vicente Ln Unit 31
- 20333 Cranberry Ln
- 157 S Donna Ct
- 6473 Horse Shoe Ln Unit 6
- 6478 Horse Shoe Ln Unit 9
- 6437 Horse Shoe Ln Unit 2
- 6692 Palma Cir
- 7350 E Calle Durango
- 6681 Palma Cir
- 19816 White Spring Ln Unit 36
- xx91 Cam Manzano
- 1265 N Chrisden St
- 440 S San Vicente Ln
- 435 S Anaheim Hills Rd
- 5601 E Orangethorpe Ave
- 5478 E Willow Woods Ln Unit 107
- 545 S Ranch View Cir Unit 97
- 614 S Pathfinder Trail
- 314 S Smokeridge Terrace
- 6070 E Summit Ct Unit 48
- 7655 E Silver Dollar Ln
- 185 S Trish Ct
- 6039 E Hackamore Ln
- 779 S Ruby Ln
- 730 S Stillwater Ln
- 5691 Lynnbrook Plaza
- 19057 Rockwood Dr
- 2783 N Auburn St
- 2946 N Weston St
- 795 S Quail Cir
