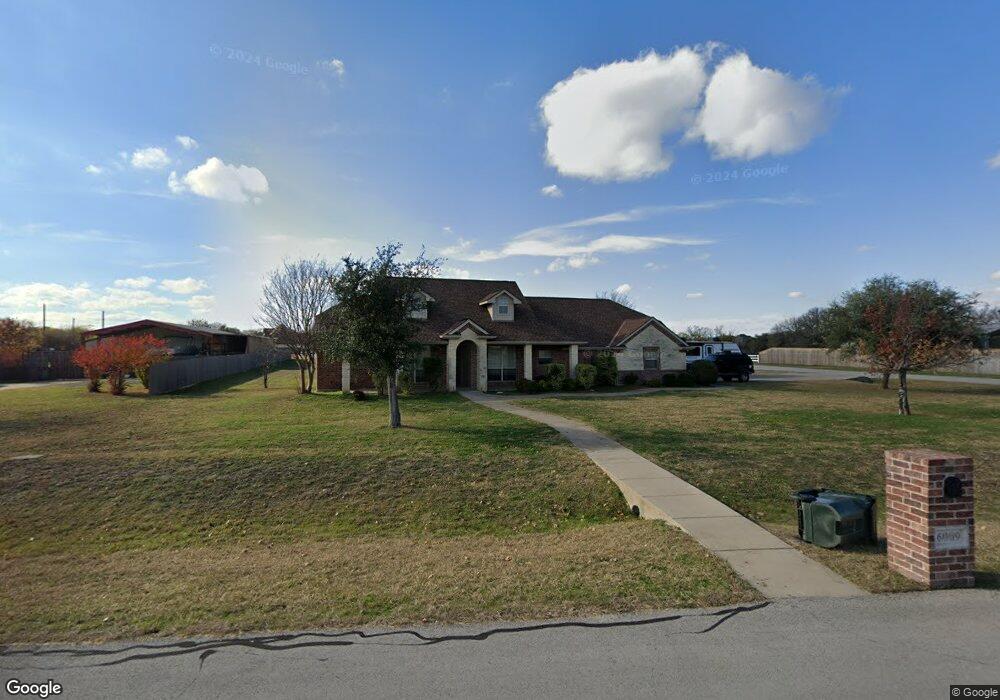6009 Feather Wind Way Fort Worth, TX 76135
Highlights
- Open Floorplan
- Traditional Architecture
- Corner Lot
- Eagle Heights Elementary School Rated A-
- Bamboo Flooring
- Lawn
About This Home
BRING OFFERS! This ONE OWNER 3-2-3 ONE-ACRE home is READY FOR IMMEDIATE MOVE-IN! This home's LOCATION, LAYOUT, & QUALITY FINISHES will have you feeling at home upon stepping inside. There's WARM NEUTRAL PAINT tones, beautiful WOOD FLOORS, NEW CARPET, & spacious OPEN-CONCEPT LIVING AREA filled with TONS OF NATURAL LIGHT. The GOURMET KITCHEN is a true showstopper with its massive ISLAND, separate BREAKFAST BAR, & GRANITE COUNTERTOPS. Added features inlcude SOLID WOOD CABINETS with charming BARLEY TWIST ACCENTS, a built-in WINE RACK, & a window that overlooks the front yard. The STUDY would make an ideal 4th BEDROOM. The KING-SIZED PRIMARY BEDROOM has a spacious EN-SUITE bathroom featuring a GARDEN TUB, SEPARATE SHOWER, DUAL VANITIES, & an oversized WALK-IN CLOSET with direct access to the full-size utility room. The split guest bedrooms are big, offering flexibility to suit your needs. The front yard boasts a large COVERED PORCH, perfect for sipping your morning coffee or enjoying a quiet afternoon. The fenced BACK YARD is ideal for pets or future pool. The COVERED PATIO offers a peaceful spot for watching a sunset or listening to the rain. Enjoy the best of RURAL LIVING while being just minutes away from all city conveniences!
Listing Agent
Mosaic Realty Brokerage Phone: 817-734-2688 License #0608933 Listed on: 11/17/2025
Home Details
Home Type
- Single Family
Est. Annual Taxes
- $6,284
Year Built
- Built in 2003
Lot Details
- 1.01 Acre Lot
- Gated Home
- High Fence
- Landscaped
- Corner Lot
- Level Lot
- Few Trees
- Lawn
- Back Yard
Parking
- 3 Car Attached Garage
- Side Facing Garage
- Multiple Garage Doors
- Garage Door Opener
- Driveway
Home Design
- Traditional Architecture
- Brick Exterior Construction
- Composition Roof
- Stone Veneer
Interior Spaces
- 2,365 Sq Ft Home
- 1-Story Property
- Open Floorplan
- Wired For Sound
- Ceiling Fan
- Chandelier
- Decorative Lighting
- Wood Burning Fireplace
- Stone Fireplace
- Fire and Smoke Detector
Kitchen
- Electric Oven
- Electric Cooktop
- Microwave
- Dishwasher
- Kitchen Island
- Disposal
Flooring
- Bamboo
- Wood
- Carpet
- Ceramic Tile
Bedrooms and Bathrooms
- 3 Bedrooms
- Walk-In Closet
- 2 Full Bathrooms
- Double Vanity
- Soaking Tub
Outdoor Features
- Covered Patio or Porch
- Rain Gutters
Schools
- Eagle Heights Elementary School
- Azle High School
Utilities
- Central Air
- Underground Utilities
- Aerobic Septic System
- High Speed Internet
- Cable TV Available
Listing and Financial Details
- Residential Lease
- Property Available on 11/17/25
- Tenant pays for all utilities
- 12 Month Lease Term
- Legal Lot and Block 1R / 13
- Assessor Parcel Number 40334155
Community Details
Overview
- Turtle Creek Ranch Add Subdivision
Pet Policy
- Call for details about the types of pets allowed
Map
Source: North Texas Real Estate Information Systems (NTREIS)
MLS Number: 21114570
APN: 40334155
- 5209 Arbor Mill Dr
- 3001 Bald Eagle Ct
- 7040 Confederate Park Rd
- 3009 Bald Eagle Ct
- 5965 Feather Wind Way
- 5946 Feather Wind Way
- 232 Copperwood Dr
- 7212 La Cantera Dr
- 4401 La Cantera Ct
- 6636 Spanish Trail
- 4224 Estancia Way
- 120 Ashley Ln
- 10513 Silver Fox Ct
- 103 Paint Brush Rd
- 10500 Estancia Ct
- 6585 Appian Way
- 6916 9 Mile Azle Rd Unit 15
- 7442 Cottonwood Creek Rd
- 5944 Tenderfoot Trail
- 409 Rocky Ridge Terrace
- 3009 Bald Eagle Ct
- 7489 Red Bud Ln
- 5955 Tenderfoot Trail
- 1413 Rio Viento
- 4109 Brooks Baker Ave Unit ID1301589P
- 104 Shoreline Dr
- 9337 Heron Dr
- 1200 Southeast Pkwy
- 1901 Adams Ln Unit A
- 2569 Castle Cir
- 7472 Love Cir
- 7464 Love Cir
- 600 Bayonet Dr
- 1104 Autumnwood Dr
- 1101 New Meadow Dr
- 11740 Tuscarora Dr
- 1501 Westpark View Dr
- 1321 Village Garden Dr
- 1501 Westpark View Dr Unit 2524.1407390
- 1501 Westpark View Dr Unit 1232.1407388

