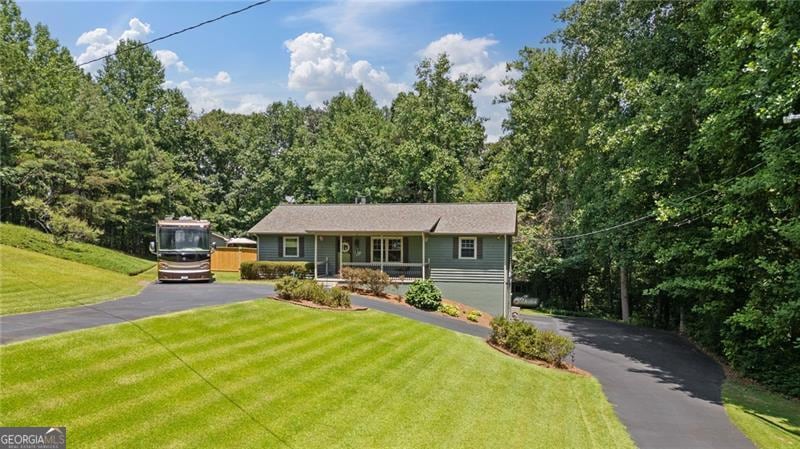6009 Hubert Stephens Rd Gainesville, GA 30506
Estimated payment $2,643/month
Highlights
- Pool House
- RV or Boat Parking
- Wood Burning Stove
- Mount Vernon Elementary School Rated 9+
- Deck
- Wooded Lot
About This Home
Welcome to your private oasis! Nestled on a sprawling 6.8 acres of pristine land, this meticulously maintained ranch home offers the perfect blend of privacy and comfort, making it an ideal retreat for families and entertainers alike. Step inside to discover the completely remodeled and updated kitchen featuring new cabinets with soft close doors, granite countertops, and stainless-steel appliances. The interior of the home has also been recently repainted and has newer dual pane insulated double hung windows that enhance the beauty of the home as well as provide energy efficiency. Dive into relaxation with your very own resort-style saltwater pool. The pool area is perfect for summer gatherings and tranquil afternoons soaking up the sun. The pool house features an additional 1/2 bath and provides additional space for entertaining guests or simply enjoying a refreshing drink after a dip in the pool. The home also features a 10 X 40 RV pad, complete with a 50 amp power source, that is perfect for parking your home on wheels. This property is truly a rare find, where every detail has been thoughtfully considered! Home will not last long and is totally move in ready!
Home Details
Home Type
- Single Family
Est. Annual Taxes
- $988
Year Built
- Built in 1982
Lot Details
- 6.83 Acre Lot
- Privacy Fence
- Back Yard Fenced
- Wooded Lot
Home Design
- Ranch Style House
- Traditional Architecture
- Block Foundation
- Wood Siding
- Block Exterior
Interior Spaces
- 1,296 Sq Ft Home
- Ceiling Fan
- Wood Burning Stove
- Double Pane Windows
- Entrance Foyer
- Family Room with Fireplace
- Formal Dining Room
- Den
- Carpet
- Fire and Smoke Detector
Kitchen
- Breakfast Bar
- Convection Oven
- Microwave
- Dishwasher
- Stainless Steel Appliances
Bedrooms and Bathrooms
- 3 Main Level Bedrooms
- Split Bedroom Floorplan
- Walk-In Closet
- 2 Full Bathrooms
Laundry
- Laundry Room
- Laundry in Hall
Unfinished Basement
- Partial Basement
- Interior and Exterior Basement Entry
Parking
- 1 Car Garage
- Side or Rear Entrance to Parking
- Garage Door Opener
- Drive Under Main Level
- RV or Boat Parking
Pool
- Pool House
- In Ground Pool
- Saltwater Pool
Outdoor Features
- Deck
- Outbuilding
Schools
- Mount Vernon Elementary School
- North Hall Middle School
- North Hall High School
Utilities
- Central Air
- Heating System Uses Propane
- Propane
- Well
- Gas Water Heater
- Water Softener
- Septic Tank
- High Speed Internet
- Phone Available
- Satellite Dish
- Cable TV Available
Community Details
- No Home Owners Association
Listing and Financial Details
- Tax Lot 40
Map
Home Values in the Area
Average Home Value in this Area
Tax History
| Year | Tax Paid | Tax Assessment Tax Assessment Total Assessment is a certain percentage of the fair market value that is determined by local assessors to be the total taxable value of land and additions on the property. | Land | Improvement |
|---|---|---|---|---|
| 2024 | $1,012 | $118,680 | $63,680 | $55,000 |
| 2023 | $924 | $121,360 | $49,520 | $71,840 |
| 2022 | $896 | $96,000 | $52,840 | $43,160 |
| 2021 | $634 | $109,400 | $47,160 | $62,240 |
| 2020 | $647 | $62,588 | $33,000 | $29,588 |
| 2019 | $662 | $62,588 | $33,000 | $29,588 |
| 2018 | $678 | $62,588 | $33,000 | $29,588 |
| 2017 | $1,762 | $62,588 | $33,000 | $29,588 |
| 2016 | $1,721 | $62,588 | $33,000 | $29,588 |
| 2015 | $1,734 | $62,588 | $33,000 | $29,588 |
| 2014 | $1,734 | $62,588 | $33,000 | $29,588 |
Property History
| Date | Event | Price | Change | Sq Ft Price |
|---|---|---|---|---|
| 08/21/2025 08/21/25 | Price Changed | $484,900 | -2.8% | $374 / Sq Ft |
| 07/31/2025 07/31/25 | For Sale | $499,000 | -- | $385 / Sq Ft |
Mortgage History
| Date | Status | Loan Amount | Loan Type |
|---|---|---|---|
| Closed | $113,900 | New Conventional | |
| Closed | $124,900 | Stand Alone Second | |
| Closed | $55,000 | Stand Alone Second | |
| Closed | $104,400 | Stand Alone Refi Refinance Of Original Loan |
Source: Georgia MLS
MLS Number: 10574881
APN: 11-00040-00-003
- 6219 Trojan Dr
- 6281 Trojan Dr
- 6275 Trojan Dr
- 6269 Trojan Dr
- 6185 White Way
- 6006 Trojan Dr
- 6450 Ben Parks Rd
- 5265 Madge Ln
- 6755 Jake Kemp Rd
- 5327 Mount Vernon Preserve Ct
- 6303 6249 Ben Parks Rd
- 6303 Ben Parks Rd
- 5181 Whitmire Rd
- 6303 & 6249 Ben Parks Rd
- 6249 Ben Parks Rd
- 5416 Oak Manor Way
- 4392 Mount Vernon Rd
- 5106 Bird Rd
- 1000 Treesort View
- 3925 Runnel Hill
- 3871 Brookburn Park
- 3558 Wesley Dr
- 4241 Nopone Rd Unit ID1019270P
- 4084 Hidden Hollow Dr Unit B
- 3345 Wilkerson Dr
- 3985 Hidden Hollow Dr
- 5332 Lawson Lake Dr
- 4607 Enfield Dr
- 55 Silver Fox Ct
- 5803 Fieldstone Ct
- 77 Rock Garden Place
- 3144 Old Cleveland Hwy
- 2429 Thompson Mill Rd
- 4507 N Gate Dr
- 3734 Looper Ridge
- 2363 North Cliff Colony Dr NE
- 3241 Hidden Valley Rd







