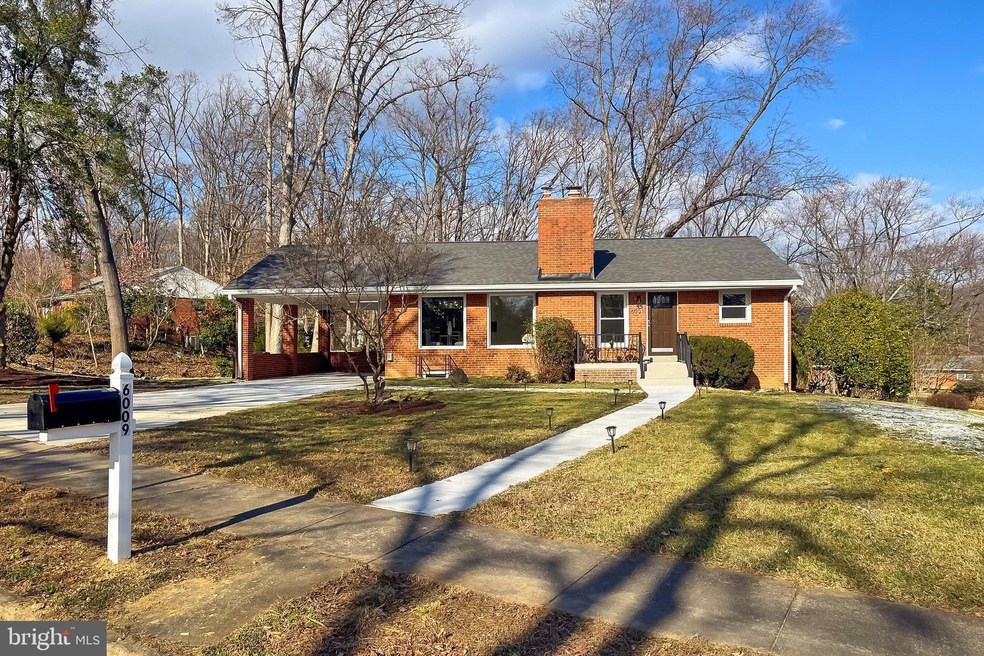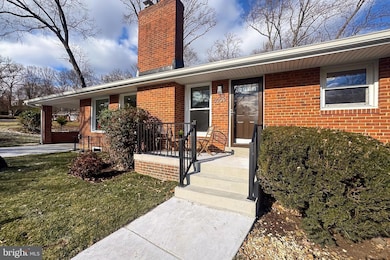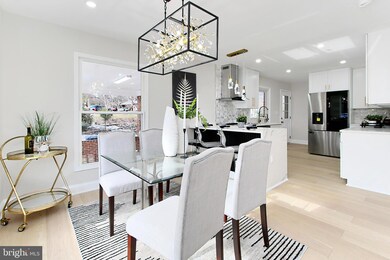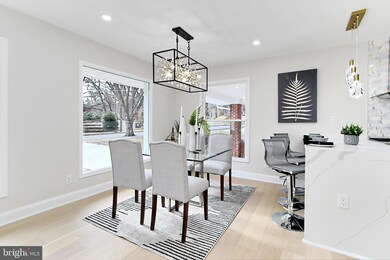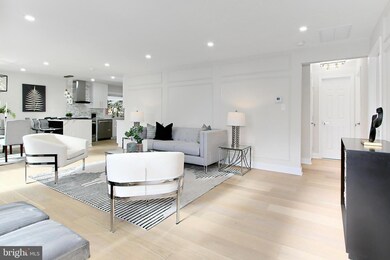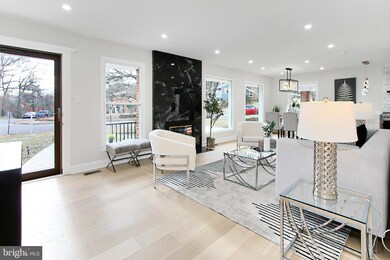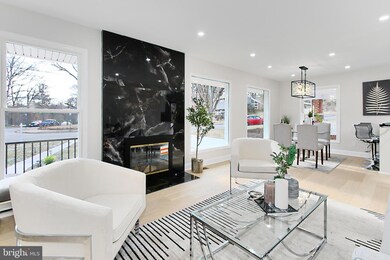
6009 Lomack Ct Alexandria, VA 22312
Lincolnia Hills NeighborhoodHighlights
- View of Trees or Woods
- Premium Lot
- Backs to Trees or Woods
- Open Floorplan
- Raised Ranch Architecture
- Wood Flooring
About This Home
As of April 2025Welcome home! Gorgeously renovated raised rambler! Luxurious modern finishes throughout! This won't last! Main level features new engineered wood floors, recessed lights, 3 bedrooms, & 2 full baths! Kitchen boasts gleaming white cabinets with gold finishes, New stainless steel LG ThinQ appliances, Kitchen Aid under-counter microwave, gorgeous quartz countertops, breakfast bar with pendant lighting, beautiful backsplash! Living room features wood burning fireplace with floor to ceiling tile! Primary bedroom with "barn door"style entry to primary bath! New shower, glass door, vanity, toilet, and lighted mirror featuring fog control! Basement features luxury vinyl flooring, wet bar, private entrance, 3rd full bath, & 4th bedroom with egress window! All new lighting, HVAC, new LG washer & dryer, & bonus room for office! Exterior features refinished concrete patio, driveway, & carport! New trex railings surround patio! Corner lot with ample backyard! Sheds for extra storage!
Home Details
Home Type
- Single Family
Est. Annual Taxes
- $7,508
Year Built
- Built in 1958 | Remodeled in 2024
Lot Details
- 0.38 Acre Lot
- Cul-De-Sac
- Southeast Facing Home
- Landscaped
- Premium Lot
- Corner Lot
- Backs to Trees or Woods
- Property is zoned R 12
Property Views
- Woods
- Garden
Home Design
- Raised Ranch Architecture
- Brick Exterior Construction
- Permanent Foundation
Interior Spaces
- Property has 2 Levels
- Open Floorplan
- Wainscoting
- Ceiling Fan
- Wood Burning Fireplace
- Fireplace With Glass Doors
- Six Panel Doors
- Entrance Foyer
- Family Room Off Kitchen
- Living Room
- Dining Room
- Den
- Basement Fills Entire Space Under The House
Kitchen
- Eat-In Kitchen
- Electric Oven or Range
- Range Hood
- Ice Maker
- Dishwasher
- Stainless Steel Appliances
- Disposal
Flooring
- Wood
- Ceramic Tile
Bedrooms and Bathrooms
- En-Suite Primary Bedroom
- En-Suite Bathroom
- Bathtub with Shower
- Walk-in Shower
Laundry
- Laundry Room
- Laundry on lower level
- Dryer
- Washer
Parking
- 3 Parking Spaces
- 2 Driveway Spaces
- 1 Attached Carport Space
Outdoor Features
- Patio
- Exterior Lighting
- Shed
Schools
- William Ramsay Elementary School
- Francis C Hammond Middle School
- T.C. Williams High School
Utilities
- Forced Air Heating and Cooling System
- Vented Exhaust Fan
- Natural Gas Water Heater
Community Details
- No Home Owners Association
- Lincolnia Hills Subdivision
Listing and Financial Details
- Tax Lot 113
- Assessor Parcel Number 39504000
Ownership History
Purchase Details
Home Financials for this Owner
Home Financials are based on the most recent Mortgage that was taken out on this home.Purchase Details
Home Financials for this Owner
Home Financials are based on the most recent Mortgage that was taken out on this home.Similar Homes in Alexandria, VA
Home Values in the Area
Average Home Value in this Area
Purchase History
| Date | Type | Sale Price | Title Company |
|---|---|---|---|
| Deed | $910,000 | Commonwealth Land Title Insura | |
| Deed | $612,500 | First American Title |
Mortgage History
| Date | Status | Loan Amount | Loan Type |
|---|---|---|---|
| Open | $716,000 | New Conventional |
Property History
| Date | Event | Price | Change | Sq Ft Price |
|---|---|---|---|---|
| 04/10/2025 04/10/25 | Sold | $910,000 | -1.6% | $387 / Sq Ft |
| 02/28/2025 02/28/25 | For Sale | $925,000 | 0.0% | $393 / Sq Ft |
| 01/24/2025 01/24/25 | Off Market | $925,000 | -- | -- |
| 01/09/2025 01/09/25 | For Sale | $925,000 | +51.0% | $393 / Sq Ft |
| 08/20/2024 08/20/24 | Sold | $612,500 | +2.1% | $326 / Sq Ft |
| 08/09/2024 08/09/24 | Pending | -- | -- | -- |
| 08/07/2024 08/07/24 | For Sale | $599,900 | -- | $320 / Sq Ft |
Tax History Compared to Growth
Tax History
| Year | Tax Paid | Tax Assessment Tax Assessment Total Assessment is a certain percentage of the fair market value that is determined by local assessors to be the total taxable value of land and additions on the property. | Land | Improvement |
|---|---|---|---|---|
| 2025 | $8,537 | $661,521 | $380,637 | $280,884 |
| 2024 | $8,537 | $661,521 | $380,637 | $280,884 |
| 2023 | $7,219 | $650,358 | $373,219 | $277,139 |
| 2022 | $6,800 | $612,654 | $348,803 | $263,851 |
| 2021 | $6,546 | $589,748 | $335,388 | $254,360 |
| 2020 | $6,692 | $553,930 | $313,447 | $240,483 |
| 2019 | $6,461 | $516,376 | $290,228 | $226,148 |
| 2018 | $6,203 | $516,376 | $290,228 | $226,148 |
| 2017 | $5,959 | $494,802 | $273,912 | $220,890 |
| 2016 | $5,309 | $494,802 | $273,912 | $220,890 |
| 2015 | $5,161 | $494,802 | $273,912 | $220,890 |
| 2014 | $4,786 | $458,839 | $253,623 | $205,216 |
Agents Affiliated with this Home
-
Chrissy Blackwell

Seller's Agent in 2025
Chrissy Blackwell
Fairfax Realty Select
(703) 533-8660
1 in this area
22 Total Sales
-
Mir Walizada

Seller Co-Listing Agent in 2025
Mir Walizada
Fairfax Realty Select
(757) 952-4152
2 in this area
13 Total Sales
-
Wendy Wright

Buyer's Agent in 2025
Wendy Wright
KW Metro Center
(202) 556-4779
1 in this area
74 Total Sales
-
Jennifer Young

Seller's Agent in 2024
Jennifer Young
Keller Williams Realty
(703) 674-1777
1 in this area
1,707 Total Sales
Map
Source: Bright MLS
MLS Number: VAAX2040586
APN: 028.01-02-26
- 5953 Lowell Ave
- 5919 Kelley Ct
- 525 N Armistead St Unit 101
- 525 N Armistead St Unit T2
- 1519 N Chambliss St
- 523 N Armistead St Unit 102
- 507 Triadelphia Way
- 500 Triadelphia Way
- 513 N Armistead St Unit 203
- 509 N Armistead St Unit 303
- 509 N Armistead St Unit 302
- 434 N Armistead St Unit 304
- 511 N Armistead St Unit 202
- 511 N Armistead St Unit T2
- 4704 Barnum Ln
- 5913 Mayflower Ct Unit 101
- 426 N Armistead St Unit 304
- 5904 Mayflower Ct
- 301 N Beauregard St Unit 509
- 301 N Beauregard St Unit 1507
