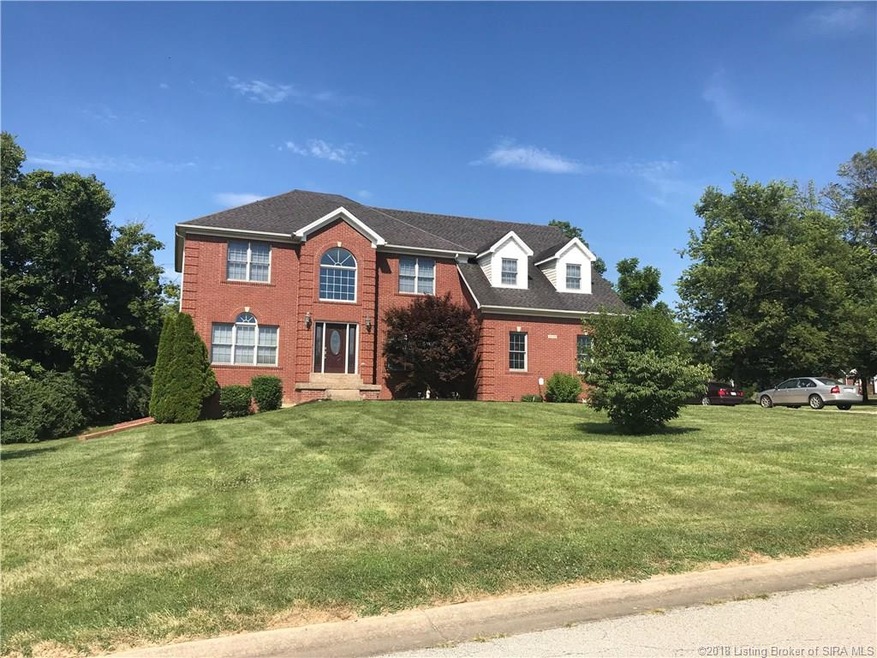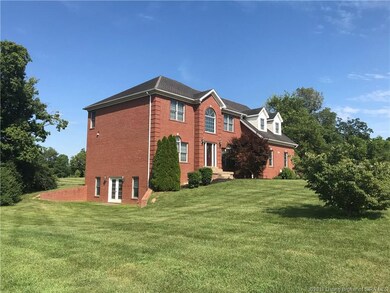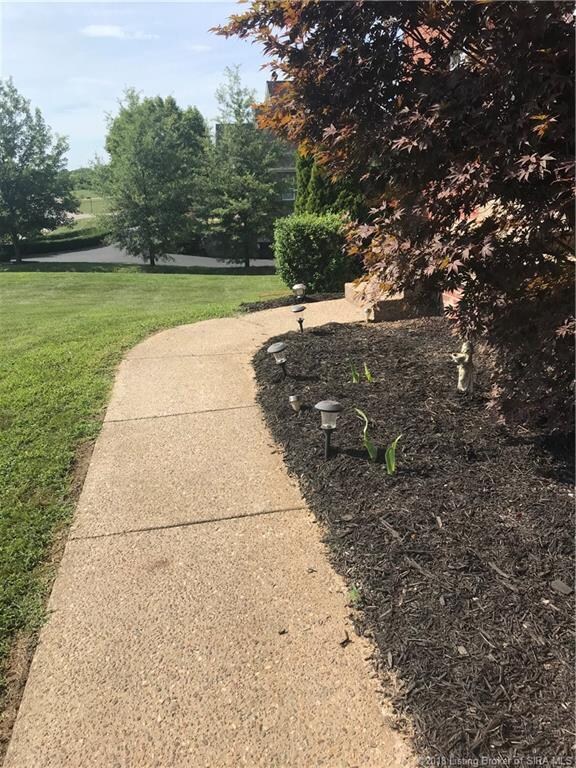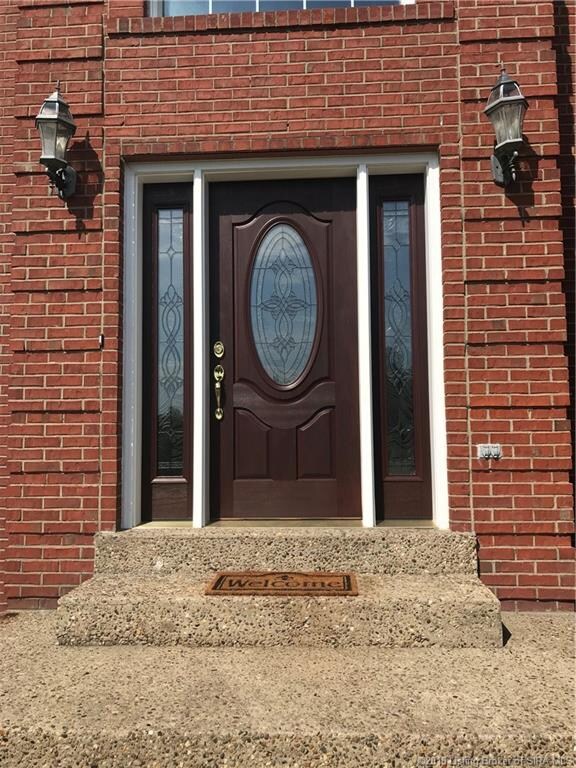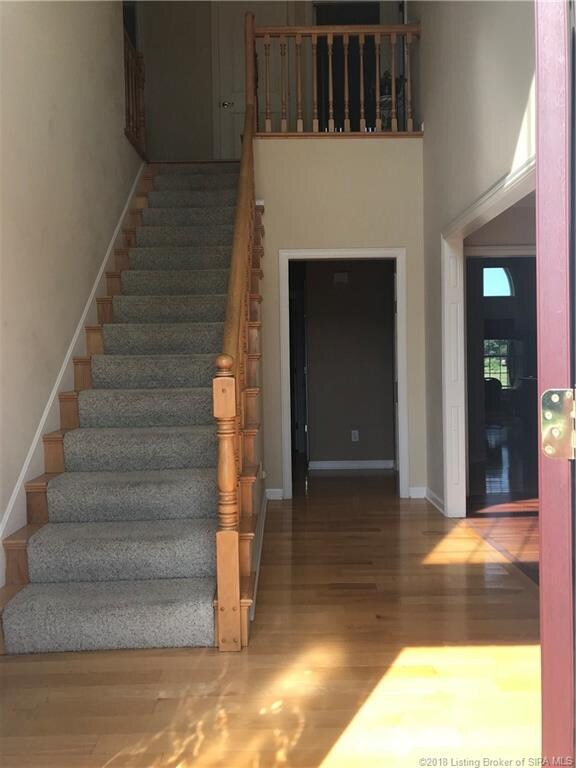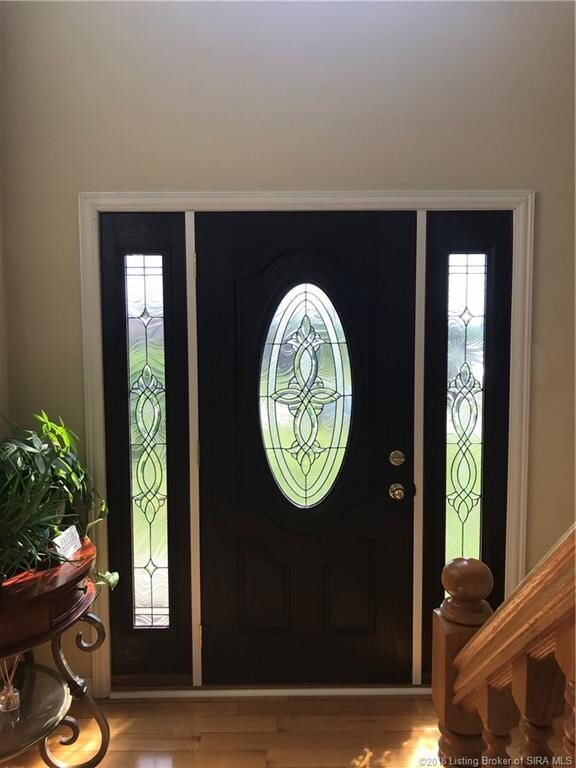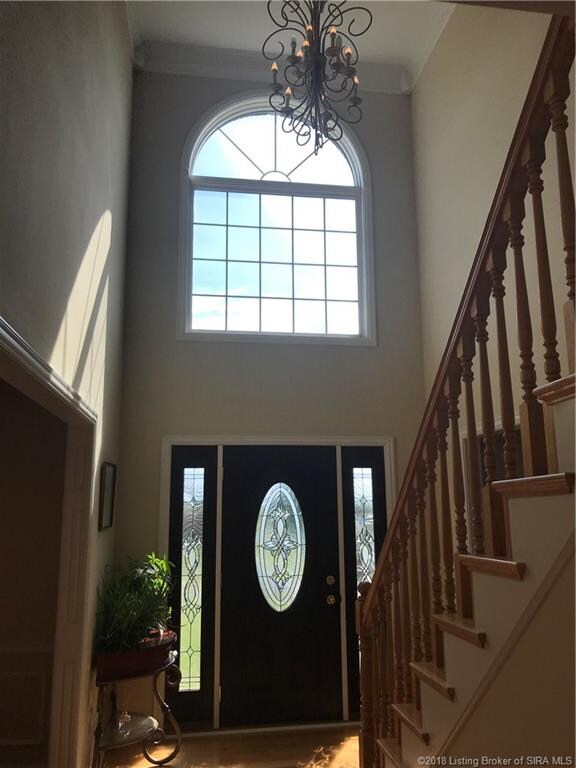
6009 Mariners Trail Charlestown, IN 47111
Highlights
- Home Theater
- Deck
- Cathedral Ceiling
- 1.72 Acre Lot
- Recreation Room
- <<bathWSpaHydroMassageTubToken>>
About This Home
As of September 2018This stately home sitting on over 1 ½ acres offers over 5,000 finished square feet. The welcoming 2 story foyer is just the beginning of the elegance you will see when you enter. The home features an extensive trim package, double trey ceiling, granite and hardwood flooring, cherry cabinets, granite counter-tops, up-graded appliances, fireplace, 2x6 framing with extra insulation, new front door, whirlpool tub, separate shower, water closet, double vanities, 2 huge walk-in closets in the master and just so much more. It offers formal living room, formal dining room, media room, spacious eat-in kitchen, family room with fireplace and powder room on the first floor. The 2nd floor contains 4 bedrooms, 2 full baths, and the finished basement has another family room, rec room, office/other room. Sq ft/meas approx.
Last Agent to Sell the Property
Schuler Bauer Real Estate Services ERA Powered (N License #RB14039896 Listed on: 07/19/2018

Home Details
Home Type
- Single Family
Est. Annual Taxes
- $2,287
Year Built
- Built in 2001
Lot Details
- 1.72 Acre Lot
- Landscaped
Parking
- 2 Car Attached Garage
- Garage Door Opener
- Driveway
Home Design
- Poured Concrete
- Frame Construction
Interior Spaces
- 5,292 Sq Ft Home
- 2-Story Property
- Cathedral Ceiling
- Ceiling Fan
- Gas Fireplace
- Thermal Windows
- Blinds
- Window Screens
- Entrance Foyer
- Family Room
- Formal Dining Room
- Home Theater
- Den
- Recreation Room
- Utility Room
Kitchen
- Eat-In Kitchen
- Breakfast Bar
- <<selfCleaningOvenToken>>
- <<microwave>>
- Dishwasher
- Disposal
Bedrooms and Bathrooms
- 4 Bedrooms
- Split Bedroom Floorplan
- Walk-In Closet
- Bathroom Rough-In
- <<bathWSpaHydroMassageTubToken>>
- Ceramic Tile in Bathrooms
Finished Basement
- Walk-Out Basement
- Sump Pump
Outdoor Features
- Deck
Utilities
- Forced Air Heating and Cooling System
- Electric Water Heater
- On Site Septic
- Cable TV Available
Listing and Financial Details
- Assessor Parcel Number 100311300137000003
Ownership History
Purchase Details
Home Financials for this Owner
Home Financials are based on the most recent Mortgage that was taken out on this home.Similar Homes in Charlestown, IN
Home Values in the Area
Average Home Value in this Area
Purchase History
| Date | Type | Sale Price | Title Company |
|---|---|---|---|
| Warranty Deed | -- | -- |
Property History
| Date | Event | Price | Change | Sq Ft Price |
|---|---|---|---|---|
| 04/18/2025 04/18/25 | For Sale | $629,900 | +98.1% | $144 / Sq Ft |
| 09/14/2018 09/14/18 | Sold | $318,000 | -6.4% | $60 / Sq Ft |
| 08/15/2018 08/15/18 | Pending | -- | -- | -- |
| 07/19/2018 07/19/18 | For Sale | $339,900 | -- | $64 / Sq Ft |
Tax History Compared to Growth
Tax History
| Year | Tax Paid | Tax Assessment Tax Assessment Total Assessment is a certain percentage of the fair market value that is determined by local assessors to be the total taxable value of land and additions on the property. | Land | Improvement |
|---|---|---|---|---|
| 2024 | $2,463 | $360,800 | $51,000 | $309,800 |
| 2023 | $2,463 | $362,300 | $41,700 | $320,600 |
| 2022 | $2,648 | $360,800 | $41,700 | $319,100 |
| 2021 | $2,331 | $334,000 | $41,700 | $292,300 |
| 2020 | $2,408 | $332,000 | $41,700 | $290,300 |
| 2019 | $2,217 | $329,300 | $41,700 | $287,600 |
| 2018 | $2,631 | $305,300 | $41,700 | $263,600 |
| 2017 | $2,270 | $305,700 | $41,700 | $264,000 |
| 2016 | $2,112 | $305,800 | $41,700 | $264,100 |
| 2014 | $2,389 | $304,800 | $41,700 | $263,100 |
| 2013 | -- | $289,300 | $41,700 | $247,600 |
Agents Affiliated with this Home
-
Russ Kruer

Seller's Agent in 2025
Russ Kruer
RE/MAX
(502) 291-2891
3 in this area
63 Total Sales
-
Diana Mikel

Seller's Agent in 2018
Diana Mikel
Schuler Bauer Real Estate Services ERA Powered (N
(502) 645-4083
6 in this area
63 Total Sales
-
Margaret Clark

Seller Co-Listing Agent in 2018
Margaret Clark
Schuler Bauer Real Estate Services ERA Powered (N
(502) 376-5779
10 in this area
63 Total Sales
Map
Source: Southern Indiana REALTORS® Association
MLS Number: 2018010533
APN: 10-03-11-300-137.000-003
- 6039 Red Berry Juniper Dr
- 0 Juniper Ridge Dr Unit 202507582
- 5806 Ray's Ct
- 5903 Juniper Ridge (3 Sv) Dr
- 5903 Juniper Ridge (3 Sv) Drive Dr
- 5406 Melbourne Dr Unit Lot 1501
- 5402 Melbourne Dr Unit Lot 1503
- 5026 Bolton Dr Unit LOT 1622
- 6254 Kamer Ct
- 6314 Sunset Loop
- 6413 Sunset Loop
- 6412 Goldrush Blvd
- 6304 Sunset Loop
- 6419 Anna Louise Dr
- 6423 Anna Louise Dr
- 8220 Crescent Cove
- 8105 Harmony Way
- 8143 Harmony Way
- 8231 Crescent Cove
- 8229 Crescent Cove
