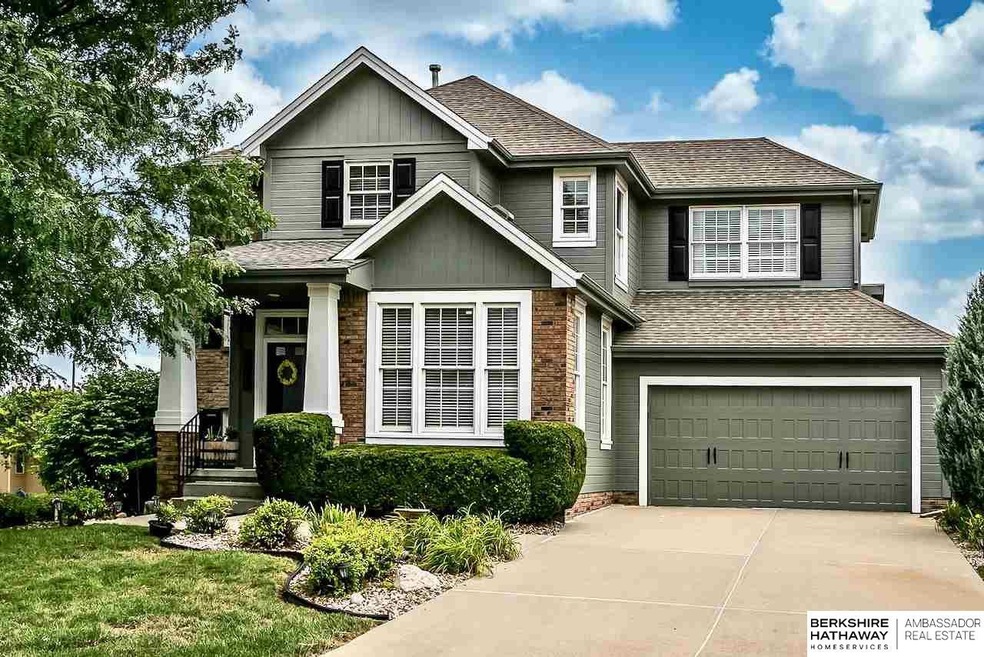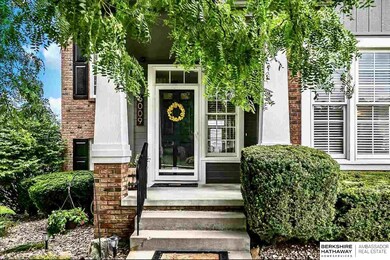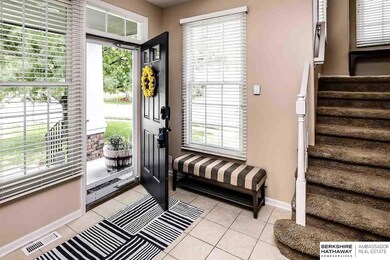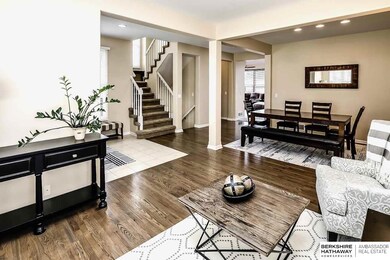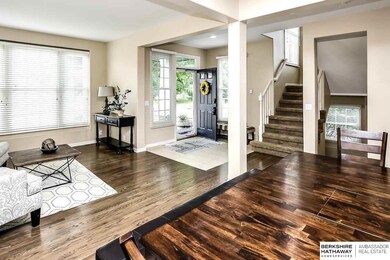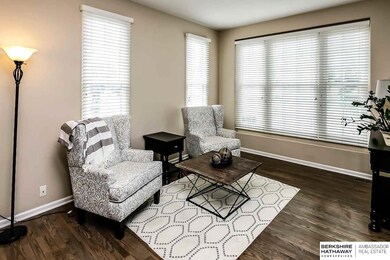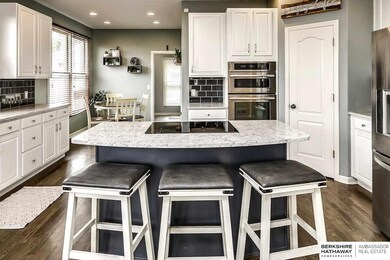
Highlights
- Deck
- Porch
- Wet Bar
- 3 Fireplaces
- 2 Car Attached Garage
- Patio
About This Home
As of September 2020Warm & inviting, this 2-Story walkout home is sure to impress. Located on an oversized, west facing, corner lot, this fabulous home features over 3500 finished SF. The main floor boasts a gorgeous updated kitchen including granite countertops, center island, SS appliances, spacious pantry & wood floors. The kitchen opens to the living room & just steps away from the dining room & cozy family room. The master suite features a gas fireplace, sitting area & spa like bathroom with dual sinks, shower & tub. The finished lower level offers more space to entertain with a rec room w/ fireplace, surround sound, wet bar + 3/4 bath & bonus room, great for a private office. The backyard boasts a patio, deck, full fence, mature landscape + sprinkler system. Additional features included 3 updated bathrooms, new exterior paint, new water heater & new garage door/opener. Walking distance to neighborhood school, park & Standing Bear Lake.
Last Agent to Sell the Property
BHHS Ambassador Real Estate License #20130029 Listed on: 08/13/2020

Last Buyer's Agent
BHHS Ambassador Real Estate License #20130029 Listed on: 08/13/2020

Home Details
Home Type
- Single Family
Est. Annual Taxes
- $6,247
Year Built
- Built in 2002
Lot Details
- 8,712 Sq Ft Lot
- Property is Fully Fenced
- Wood Fence
- Sprinkler System
HOA Fees
- $10 Monthly HOA Fees
Parking
- 2 Car Attached Garage
Home Design
- Brick Exterior Construction
- Composition Roof
- Concrete Perimeter Foundation
- Hardboard
Interior Spaces
- 2-Story Property
- Wet Bar
- Ceiling height of 9 feet or more
- 3 Fireplaces
- Walk-Out Basement
Kitchen
- Oven
- Microwave
- Dishwasher
- Disposal
Bedrooms and Bathrooms
- 3 Bedrooms
- Dual Sinks
- Shower Only
Laundry
- Dryer
- Washer
Outdoor Features
- Deck
- Patio
- Porch
Schools
- Saddlebrook Elementary School
- Alfonza W. Davis Middle School
- Northwest High School
Utilities
- Forced Air Heating and Cooling System
- Heating System Uses Gas
- Cable TV Available
Community Details
- Saddlebrook Subdivision
Listing and Financial Details
- Assessor Parcel Number 2143371204
Ownership History
Purchase Details
Home Financials for this Owner
Home Financials are based on the most recent Mortgage that was taken out on this home.Purchase Details
Home Financials for this Owner
Home Financials are based on the most recent Mortgage that was taken out on this home.Purchase Details
Home Financials for this Owner
Home Financials are based on the most recent Mortgage that was taken out on this home.Purchase Details
Home Financials for this Owner
Home Financials are based on the most recent Mortgage that was taken out on this home.Similar Homes in the area
Home Values in the Area
Average Home Value in this Area
Purchase History
| Date | Type | Sale Price | Title Company |
|---|---|---|---|
| Warranty Deed | $313,000 | Platinum Title & Escrow Llc | |
| Warranty Deed | $252,000 | Charter Title & Escrow Svcs | |
| Warranty Deed | $238,000 | Nlta | |
| Corporate Deed | $243,000 | -- |
Mortgage History
| Date | Status | Loan Amount | Loan Type |
|---|---|---|---|
| Open | $296,875 | New Conventional | |
| Previous Owner | $239,400 | New Conventional | |
| Previous Owner | $226,100 | New Conventional | |
| Previous Owner | $243,500 | Purchase Money Mortgage |
Property History
| Date | Event | Price | Change | Sq Ft Price |
|---|---|---|---|---|
| 09/18/2020 09/18/20 | Sold | $312,500 | -0.8% | $86 / Sq Ft |
| 08/15/2020 08/15/20 | Pending | -- | -- | -- |
| 08/13/2020 08/13/20 | For Sale | $315,000 | +25.0% | $87 / Sq Ft |
| 04/10/2015 04/10/15 | Sold | $252,000 | -0.8% | $70 / Sq Ft |
| 03/02/2015 03/02/15 | Pending | -- | -- | -- |
| 02/19/2015 02/19/15 | For Sale | $254,000 | -- | $71 / Sq Ft |
Tax History Compared to Growth
Tax History
| Year | Tax Paid | Tax Assessment Tax Assessment Total Assessment is a certain percentage of the fair market value that is determined by local assessors to be the total taxable value of land and additions on the property. | Land | Improvement |
|---|---|---|---|---|
| 2024 | $6,883 | $408,000 | $35,000 | $373,000 |
| 2023 | $7,462 | $343,600 | $35,000 | $308,600 |
| 2022 | $7,759 | $343,600 | $35,000 | $308,600 |
| 2021 | $6,611 | $299,300 | $35,000 | $264,300 |
| 2020 | $6,270 | $271,500 | $24,000 | $247,500 |
| 2019 | $6,247 | $271,500 | $24,000 | $247,500 |
| 2018 | $5,714 | $234,600 | $24,000 | $210,600 |
| 2017 | $6,505 | $234,600 | $24,000 | $210,600 |
| 2016 | $6,505 | $252,000 | $24,000 | $228,000 |
| 2015 | $6,394 | $252,000 | $24,000 | $228,000 |
| 2014 | $6,394 | $252,000 | $24,000 | $228,000 |
Agents Affiliated with this Home
-

Seller's Agent in 2020
Ryan & Laura Schwarz
BHHS Ambassador Real Estate
(402) 740-8949
125 Total Sales
-
L
Seller Co-Listing Agent in 2020
Laura Schwarz
BHHS Ambassador Real Estate
(402) 740-5121
82 Total Sales
-

Seller's Agent in 2015
Danielle Altman
BHHS Ambassador Real Estate
(402) 943-6084
80 Total Sales
Map
Source: Great Plains Regional MLS
MLS Number: 22020147
APN: 4337-1204-21
- 14754 Stone Ave
- 14608 Hartman Ave
- 14622 Kansas Ave
- 14610 Kansas Ave
- 14628 Kansas Ave
- 14603 Nebraska Cir
- 14632 Ellison Ave
- 6127 N 148th St
- 14954 Himebaugh Ave
- 6443 N 149th St
- 6418 N 149th Ave
- 5608 N 151st St
- 6010 N 151st St
- 14907 Bauman Ave
- 14919 Fort St
- 14107 Ogden St
- 14123 Camden Ave
- 6704 N 149th Ave
- 15301 Kansas Ave
- 5904 N 153rd St
