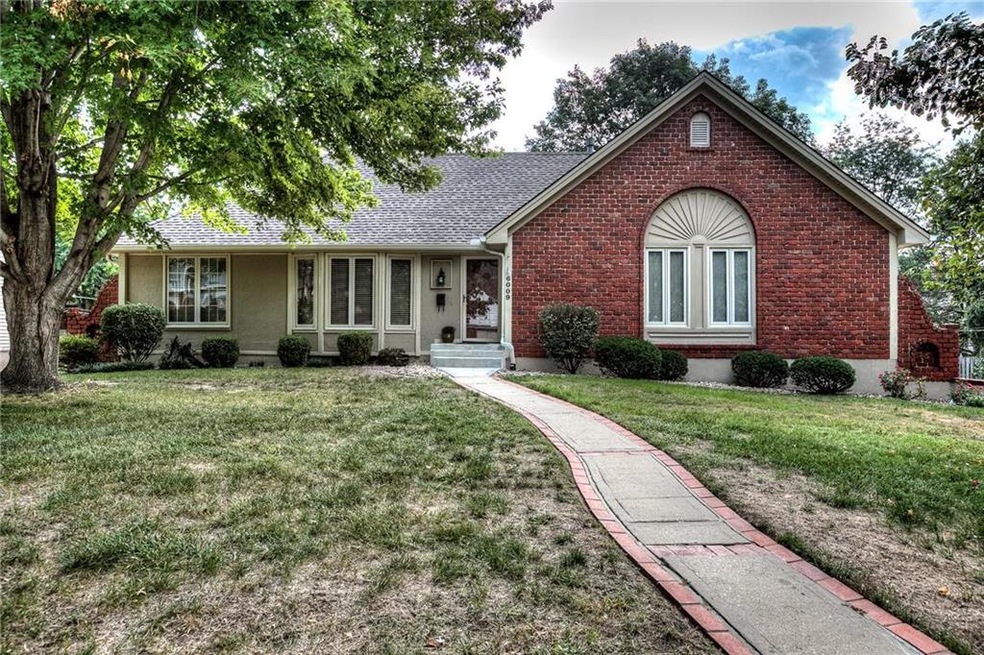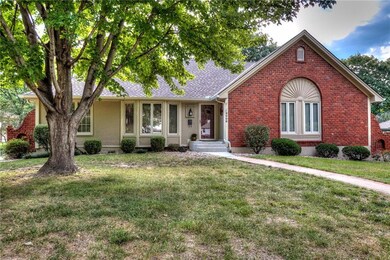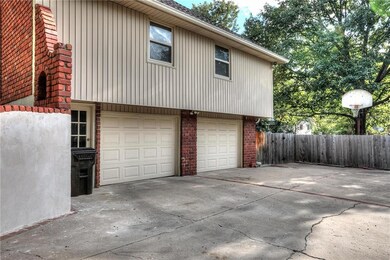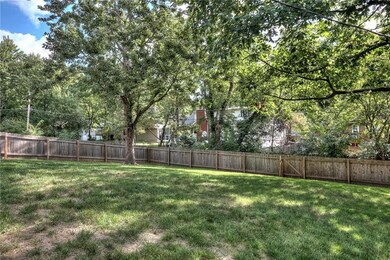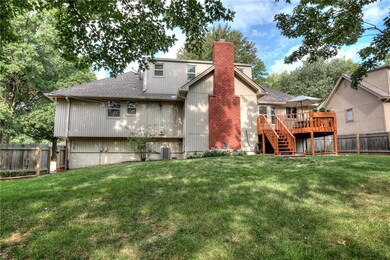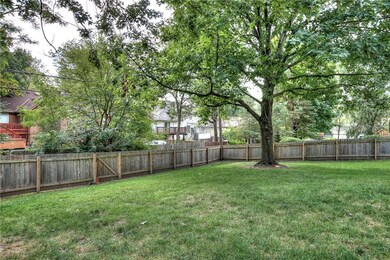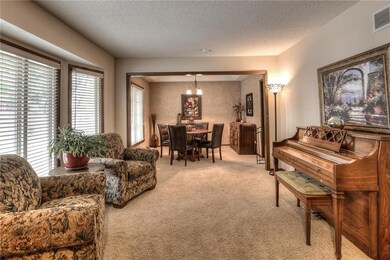
6009 N Monroe Ave Kansas City, MO 64119
Highlights
- Deck
- Recreation Room
- Traditional Architecture
- Chapel Hill Elementary School Rated A
- Vaulted Ceiling
- Wood Flooring
About This Home
As of November 2018Very well maintained Raised Ranch in Carriage Hill. Newer roof, newer privacy fence, new dishwasher and newer water heater. Great curb appeal & a terrific deck overlooking nice yard. Lots of privacy at this home. Main level master bedroom and Multiple living areas on the main level provides plenty of room for entertaining. Open floor plan with eat-in kitchen and formal dining room. Laundry room is on the main level as well. Very nice living room in the finished bsmt & the side entry garage has lots of space.
Last Agent to Sell the Property
Real Broker, LLC License #2004027354 Listed on: 09/20/2018
Home Details
Home Type
- Single Family
Est. Annual Taxes
- $2,723
Lot Details
- 0.29 Acre Lot
- Wood Fence
- Level Lot
- Many Trees
Parking
- 2 Car Attached Garage
- Side Facing Garage
- Garage Door Opener
Home Design
- Traditional Architecture
- Composition Roof
- Vinyl Siding
Interior Spaces
- Wet Bar: Carpet, Ceiling Fan(s), Cathedral/Vaulted Ceiling, Fireplace, Vinyl
- Built-In Features: Carpet, Ceiling Fan(s), Cathedral/Vaulted Ceiling, Fireplace, Vinyl
- Vaulted Ceiling
- Ceiling Fan: Carpet, Ceiling Fan(s), Cathedral/Vaulted Ceiling, Fireplace, Vinyl
- Skylights
- Gas Fireplace
- Thermal Windows
- Shades
- Plantation Shutters
- Drapes & Rods
- Family Room with Fireplace
- Family Room Downstairs
- Separate Formal Living Room
- Formal Dining Room
- Home Office
- Recreation Room
- Dormer Attic
- Finished Basement
Kitchen
- Breakfast Area or Nook
- Eat-In Kitchen
- Electric Oven or Range
- Dishwasher
- Granite Countertops
- Laminate Countertops
- Disposal
Flooring
- Wood
- Wall to Wall Carpet
- Linoleum
- Laminate
- Stone
- Raised Floors
- Ceramic Tile
- Luxury Vinyl Plank Tile
- Luxury Vinyl Tile
Bedrooms and Bathrooms
- 4 Bedrooms
- Primary Bedroom on Main
- Cedar Closet: Carpet, Ceiling Fan(s), Cathedral/Vaulted Ceiling, Fireplace, Vinyl
- Walk-In Closet: Carpet, Ceiling Fan(s), Cathedral/Vaulted Ceiling, Fireplace, Vinyl
- 3 Full Bathrooms
- Double Vanity
- Carpet
Home Security
- Home Security System
- Fire and Smoke Detector
Outdoor Features
- Deck
- Enclosed Patio or Porch
Location
- City Lot
Schools
- Chapel Hill Elementary School
- Oak Park High School
Utilities
- Forced Air Heating and Cooling System
- Heating System Uses Natural Gas
Community Details
- Carriage Hill Subdivision
Listing and Financial Details
- Assessor Parcel Number 14-706-00-14-10.00
Ownership History
Purchase Details
Home Financials for this Owner
Home Financials are based on the most recent Mortgage that was taken out on this home.Purchase Details
Home Financials for this Owner
Home Financials are based on the most recent Mortgage that was taken out on this home.Similar Homes in Kansas City, MO
Home Values in the Area
Average Home Value in this Area
Purchase History
| Date | Type | Sale Price | Title Company |
|---|---|---|---|
| Warranty Deed | -- | Brokers Title Llc | |
| Warranty Deed | -- | None Available |
Mortgage History
| Date | Status | Loan Amount | Loan Type |
|---|---|---|---|
| Open | $219,622 | VA | |
| Previous Owner | $156,000 | New Conventional | |
| Previous Owner | $136,000 | New Conventional |
Property History
| Date | Event | Price | Change | Sq Ft Price |
|---|---|---|---|---|
| 08/08/2025 08/08/25 | Pending | -- | -- | -- |
| 08/05/2025 08/05/25 | Price Changed | $335,000 | 0.0% | $125 / Sq Ft |
| 08/05/2025 08/05/25 | For Sale | $335,000 | -1.5% | $125 / Sq Ft |
| 07/28/2025 07/28/25 | Pending | -- | -- | -- |
| 07/26/2025 07/26/25 | For Sale | $340,000 | +58.1% | $127 / Sq Ft |
| 11/30/2018 11/30/18 | Sold | -- | -- | -- |
| 11/06/2018 11/06/18 | Pending | -- | -- | -- |
| 11/04/2018 11/04/18 | Price Changed | $215,000 | -2.3% | $80 / Sq Ft |
| 10/13/2018 10/13/18 | Price Changed | $220,000 | +2.3% | $82 / Sq Ft |
| 10/11/2018 10/11/18 | Price Changed | $215,000 | -2.3% | $80 / Sq Ft |
| 09/20/2018 09/20/18 | For Sale | $220,000 | +22.3% | $82 / Sq Ft |
| 10/31/2014 10/31/14 | Sold | -- | -- | -- |
| 07/27/2014 07/27/14 | Pending | -- | -- | -- |
| 05/02/2014 05/02/14 | For Sale | $179,900 | -- | $68 / Sq Ft |
Tax History Compared to Growth
Tax History
| Year | Tax Paid | Tax Assessment Tax Assessment Total Assessment is a certain percentage of the fair market value that is determined by local assessors to be the total taxable value of land and additions on the property. | Land | Improvement |
|---|---|---|---|---|
| 2024 | $3,393 | $46,950 | -- | -- |
| 2023 | $3,372 | $46,950 | $0 | $0 |
| 2022 | $3,161 | $42,640 | $0 | $0 |
| 2021 | $3,166 | $42,636 | $6,080 | $36,556 |
| 2020 | $2,928 | $35,890 | $0 | $0 |
| 2019 | $2,923 | $35,890 | $0 | $0 |
| 2018 | $2,722 | $31,880 | $0 | $0 |
| 2017 | $2,696 | $31,880 | $4,750 | $27,130 |
| 2016 | $2,696 | $31,880 | $4,750 | $27,130 |
| 2015 | $2,696 | $31,880 | $4,750 | $27,130 |
| 2014 | $2,638 | $30,740 | $4,750 | $25,990 |
Agents Affiliated with this Home
-
Jack Brewer
J
Seller's Agent in 2025
Jack Brewer
ReeceNichols - Eastland
(816) 229-6391
2 Total Sales
-
Jason Sharpsteen

Seller's Agent in 2018
Jason Sharpsteen
Real Broker, LLC
(816) 786-9558
11 in this area
211 Total Sales
-
Sarah Page

Buyer's Agent in 2018
Sarah Page
Compass Realty Group
(913) 709-0823
1 in this area
252 Total Sales
-
Larry Eckhoff

Seller's Agent in 2014
Larry Eckhoff
RE/MAX Innovations
(816) 223-3995
2 in this area
203 Total Sales
Map
Source: Heartland MLS
MLS Number: 2130845
APN: 14-706-00-14-010.00
- 3511 NE 61st Terrace
- 3512 NE Shady Lane Dr
- 5829 N Indiana Ave
- 6025 N Kansas Ave
- 6305 N Bales Ave
- 6303 N Indiana Ave
- 6012 N Kansas Ave
- 6317 N Cleveland Ave
- 4021 NE Brooktree Ln
- 5982 N Kansas Ave
- 3205 NE 63rd Terrace
- 4175 NE 63rd Terrace
- 4301 NE 61st Ct
- 4308 NE 61st Ct
- 3406 NE 57th St
- 3501 NE 57th St
- 121 W Woodlands Dr
- 6319 NE Agnes Cir
- 4008 NE 57th Terrace
- 6126 N Cypress Ct
