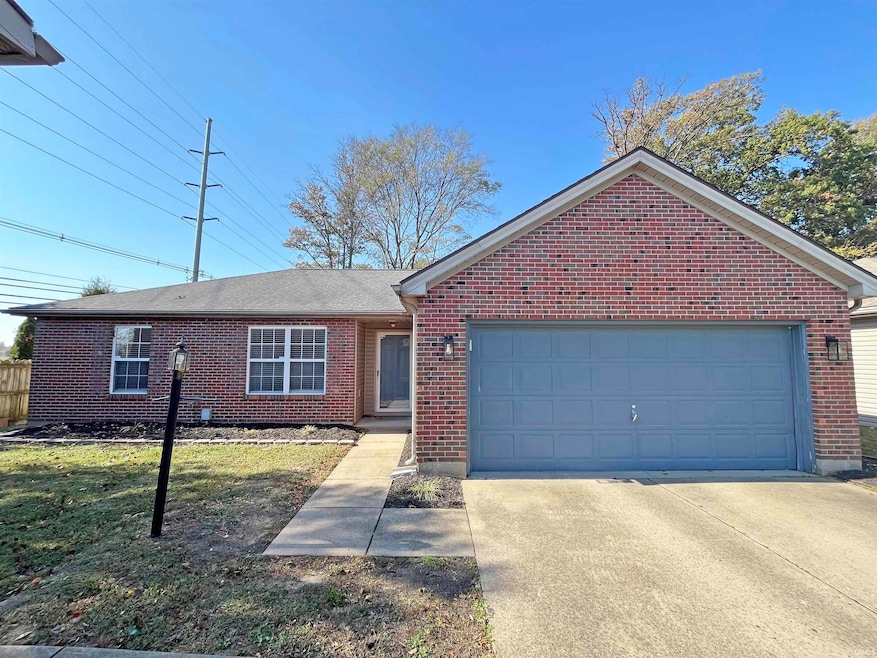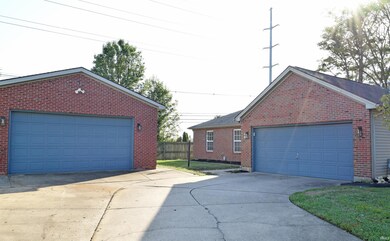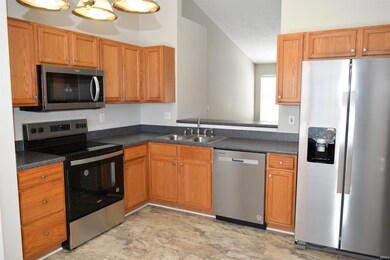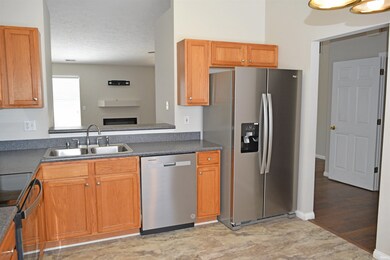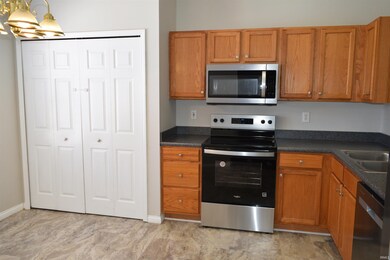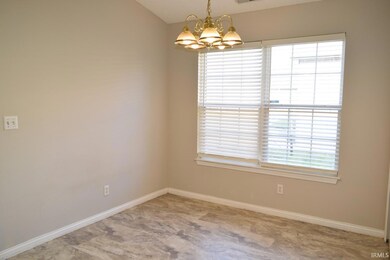
6009 Paradise Pointe Evansville, IN 47715
Highlights
- Primary Bedroom Suite
- Ranch Style House
- Enclosed patio or porch
- Vaulted Ceiling
- Great Room
- Workshop
About This Home
As of March 2025Hurry! Looking for a home with extra garage or storage space? This is it! This three bedroom, two bath home is tucked away in a quiet cul de sac in a desirable east side neighborhood. Upon entering the foyer you will see the kitchen with brand new stainless appliances, newer countertops, a large pantry, an eat in area, and all appliances are included! The great room features an electric fireplace, newer flooring, and a vaulted ceiling. To the right is the primary suite with a walk in closet and a private full bath. Across the great room are the two other good sized bedrooms and the full hall bath. The sunroom is a great space to enjoy your morning coffee or unwind after a long day. There is a patio and a fully fenced backyard as well. Back part of the fence new in 2025. The detached 24x34 garage is awesome! You could park up to four cars or leave it as it is currently and use the workshop area. Extra wide driveway so parking is not a problem! Home has newer carpet, flooring and paint throughout. One year home buyers warranty included for buyers peace of mind. Immediate possession!
Last Agent to Sell the Property
F.C. TUCKER EMGE Brokerage Phone: 812-479-0801 Listed on: 10/02/2024

Home Details
Home Type
- Single Family
Est. Annual Taxes
- $1,585
Year Built
- Built in 2000
Lot Details
- 5,663 Sq Ft Lot
- Cul-De-Sac
- Level Lot
Parking
- 2.5 Car Attached Garage
- Garage Door Opener
- Off-Street Parking
Home Design
- Ranch Style House
- Brick Exterior Construction
- Slab Foundation
- Vinyl Construction Material
Interior Spaces
- 1,352 Sq Ft Home
- Vaulted Ceiling
- Electric Fireplace
- Entrance Foyer
- Great Room
- Living Room with Fireplace
- Workshop
- Fire and Smoke Detector
Kitchen
- Eat-In Kitchen
- Breakfast Bar
- Electric Oven or Range
- Disposal
Bedrooms and Bathrooms
- 3 Bedrooms
- Primary Bedroom Suite
- 2 Full Bathrooms
- Bathtub with Shower
Laundry
- Laundry on main level
- Washer and Electric Dryer Hookup
Outdoor Features
- Enclosed patio or porch
Schools
- Caze Elementary School
- Mcgary Middle School
- William Henry Harrison High School
Utilities
- Forced Air Heating and Cooling System
- Heating System Uses Gas
- Cable TV Available
Community Details
- The Seasons Subdivision
Listing and Financial Details
- Home warranty included in the sale of the property
- Assessor Parcel Number 82-06-36-005-178.013-026
- Seller Concessions Not Offered
Ownership History
Purchase Details
Home Financials for this Owner
Home Financials are based on the most recent Mortgage that was taken out on this home.Purchase Details
Purchase Details
Purchase Details
Home Financials for this Owner
Home Financials are based on the most recent Mortgage that was taken out on this home.Similar Homes in Evansville, IN
Home Values in the Area
Average Home Value in this Area
Purchase History
| Date | Type | Sale Price | Title Company |
|---|---|---|---|
| Warranty Deed | -- | None Listed On Document | |
| Corporate Deed | $117,900 | Total Title Llc | |
| Sheriffs Deed | $81,682 | None Available | |
| Warranty Deed | -- | None Available |
Mortgage History
| Date | Status | Loan Amount | Loan Type |
|---|---|---|---|
| Open | $211,500 | New Conventional | |
| Previous Owner | $6,000 | Credit Line Revolving | |
| Previous Owner | $35,000 | Future Advance Clause Open End Mortgage | |
| Previous Owner | $72,500 | New Conventional |
Property History
| Date | Event | Price | Change | Sq Ft Price |
|---|---|---|---|---|
| 03/07/2025 03/07/25 | Sold | $235,000 | -2.0% | $174 / Sq Ft |
| 02/24/2025 02/24/25 | Pending | -- | -- | -- |
| 02/20/2025 02/20/25 | For Sale | $239,900 | 0.0% | $177 / Sq Ft |
| 02/20/2025 02/20/25 | Price Changed | $239,900 | -4.0% | $177 / Sq Ft |
| 02/03/2025 02/03/25 | Pending | -- | -- | -- |
| 10/02/2024 10/02/24 | For Sale | $249,900 | -- | $185 / Sq Ft |
Tax History Compared to Growth
Tax History
| Year | Tax Paid | Tax Assessment Tax Assessment Total Assessment is a certain percentage of the fair market value that is determined by local assessors to be the total taxable value of land and additions on the property. | Land | Improvement |
|---|---|---|---|---|
| 2024 | $709 | $198,600 | $12,900 | $185,700 |
| 2023 | $780 | $222,800 | $14,600 | $208,200 |
| 2022 | $714 | $174,900 | $14,600 | $160,300 |
| 2021 | $663 | $160,400 | $14,600 | $145,800 |
| 2020 | $650 | $162,400 | $14,600 | $147,800 |
| 2019 | $683 | $129,600 | $14,600 | $115,000 |
| 2018 | $1,027 | $131,000 | $14,600 | $116,400 |
| 2017 | $1,011 | $130,700 | $14,600 | $116,100 |
| 2016 | $999 | $133,300 | $14,600 | $118,700 |
| 2014 | $1,031 | $135,400 | $14,600 | $120,800 |
| 2013 | -- | $135,400 | $14,600 | $120,800 |
Agents Affiliated with this Home
-
Deanne Naas

Seller's Agent in 2025
Deanne Naas
F.C. TUCKER EMGE
(812) 459-6227
415 Total Sales
-
Mitch Schulz

Buyer's Agent in 2025
Mitch Schulz
Weichert Realtors-The Schulz Group
(812) 499-6617
348 Total Sales
Map
Source: Indiana Regional MLS
MLS Number: 202438248
APN: 82-06-36-005-178.013-026
- 6003 Poinsettia Cove
- 2416 Harbour Town Ct
- 5801 Polo Run
- 6215 Calloway Dr
- 1723 Glenmoor Rd
- 5113 Graham Ave
- 5112 Conlin Ave
- 5018 Graham Ave
- 5131 Stables Dr
- 2012 Clayton Ave
- 1701 Southfield Rd
- 5110 Mustang Dr
- 5301 Hallmark Ave
- 1512 Glen Eden Ln
- 1508 Glen Eden Ln
- 6515 Monroe Ave
- 2117 S Green River Rd
- 4712 Saint Patricks Ct
- 1300 Bonnie View Dr
- 6400 Jefferson Ave
