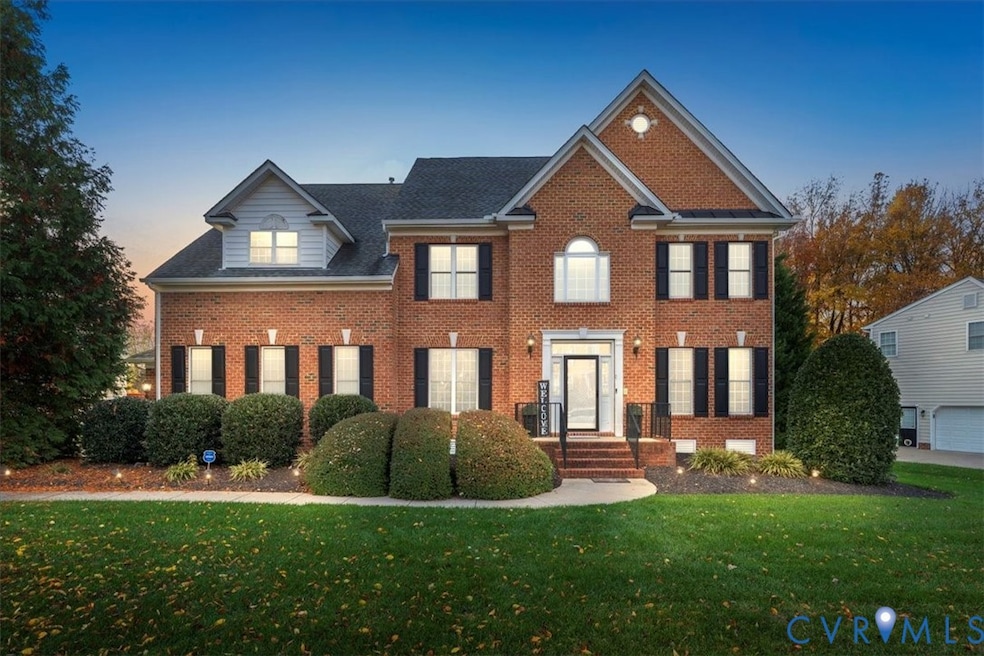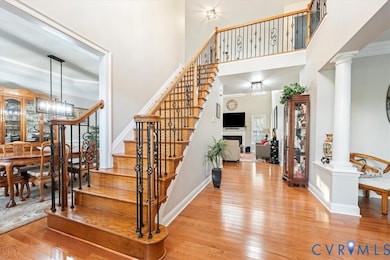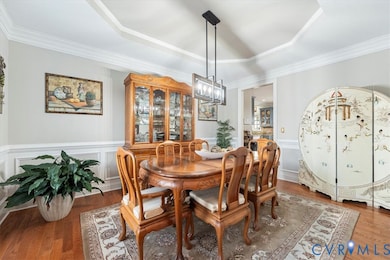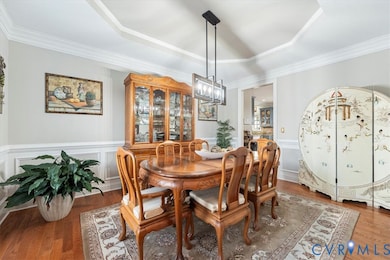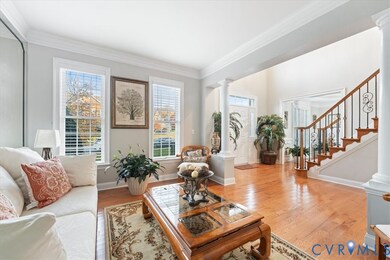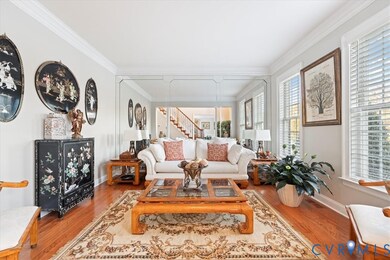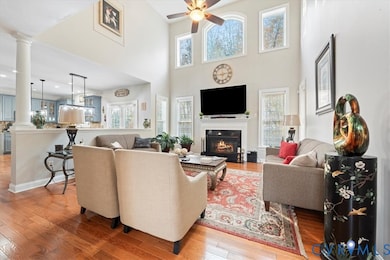6009 Topping Ln Glen Allen, VA 23060
Cross Ridge NeighborhoodEstimated payment $4,263/month
Highlights
- Very Popular Property
- Colonial Architecture
- Cathedral Ceiling
- Glen Allen High School Rated A
- Deck
- Wood Flooring
About This Home
Welcome to 6009 Topping Lane, a timeless brick Colonial in the sought-after Oaks at Crossridge. Perfectly situated on a beautifully landscaped lot, this elegant two-story home offers over 3,700 square feet of refined living space designed for both entertaining and everyday comfort. Step inside to discover 9-foot ceilings, recessed lighting, and tasteful iron balusters that add a touch of sophistication to the open layout.The gracious two-story foyer framed by formal living and dining rooms, complemented by NEW hardwood floors(2023), and natural light that fills every corner. The spacious two-story family room centers around a gas fireplace and opens seamlessly to the chef’s kitchen, complete with NEW GE stainless steel appliances, granite countertops, a center island, tile backsplash, and a breakfast nook overlooking the private backyard. New lighting fxtures througout from the massive chandlier to the bathroom fixtures. Upstairs, impresses with NEW carpet throughout. The primary suite boasts a seperate sitting area and an electric fireplace for those chilly evenings, a large custom walk-in closet, and a spa-inspired ensuite complete with a new soaking tub, double vanity, and NEW zero entry walk in shower. Four additional bedrooms, two full renovated baths with the latest modern style so tastefully curated, offering comfort and flexibility for family or guests. Enjoy peace of mind with all major systems replaced, including, NEW Roof (2024), NEW water heater(2024) and TWO NEWER HVAC units (2023/24).Outside, enjoy quiet evenings on the deck or take in the peaceful surroundings of this established community. Additional highlights include a side load 2-car garage, paved driveway, and walk-up attic for added storage - every detail has been thoughtfully considered. Located just minutes from Short Pump, interstates, shopping, dining, and top-rated Glen Allen schools, this home blends classic architecture with modern convenience. An exceptional opportunity in one of Henrico’s most desirable neighborhoods.
Listing Agent
Real Broker LLC Brokerage Email: membership@therealbrokerage.com License #0225087464 Listed on: 11/01/2025

Home Details
Home Type
- Single Family
Est. Annual Taxes
- $4,968
Year Built
- Built in 2003
Lot Details
- 0.42 Acre Lot
- Zoning described as R2
HOA Fees
- $35 Monthly HOA Fees
Parking
- 2 Car Direct Access Garage
- Oversized Parking
- Rear-Facing Garage
- Side Facing Garage
- Garage Door Opener
- Driveway
Home Design
- Colonial Architecture
- Brick Exterior Construction
- Fire Rated Drywall
- Shingle Roof
- Composition Roof
- Vinyl Siding
Interior Spaces
- 3,782 Sq Ft Home
- 2-Story Property
- Cathedral Ceiling
- Ceiling Fan
- Recessed Lighting
- Gas Fireplace
- Thermal Windows
- Window Screens
- French Doors
- Crawl Space
Kitchen
- Breakfast Area or Nook
- Cooktop
- Microwave
- Dishwasher
- Granite Countertops
- Disposal
Flooring
- Wood
- Partially Carpeted
- Tile
Bedrooms and Bathrooms
- 5 Bedrooms
- Walk-In Closet
- Double Vanity
- Hydromassage or Jetted Bathtub
Laundry
- Dryer
- Washer
Home Security
- Intercom Access
- Home Security System
- Fire and Smoke Detector
Outdoor Features
- Deck
Schools
- Echo Lake Elementary School
- Hungary Creek Middle School
- Glen Allen High School
Utilities
- Forced Air Zoned Heating and Cooling System
- Heating System Uses Natural Gas
- Gas Water Heater
Community Details
- Oaks At Crossridge Subdivision
Listing and Financial Details
- Tax Lot 3
- Assessor Parcel Number 763-766-5622
Map
Home Values in the Area
Average Home Value in this Area
Tax History
| Year | Tax Paid | Tax Assessment Tax Assessment Total Assessment is a certain percentage of the fair market value that is determined by local assessors to be the total taxable value of land and additions on the property. | Land | Improvement |
|---|---|---|---|---|
| 2025 | $4,968 | $574,500 | $125,000 | $449,500 |
| 2024 | $4,968 | $553,700 | $125,000 | $428,700 |
| 2023 | $4,706 | $553,700 | $125,000 | $428,700 |
| 2022 | $4,140 | $487,100 | $110,000 | $377,100 |
| 2021 | $4,025 | $462,600 | $110,000 | $352,600 |
| 2020 | $4,025 | $462,600 | $110,000 | $352,600 |
| 2019 | $3,848 | $442,300 | $105,000 | $337,300 |
| 2018 | $3,581 | $411,600 | $105,000 | $306,600 |
| 2017 | $3,528 | $405,500 | $105,000 | $300,500 |
| 2016 | $3,528 | $405,500 | $105,000 | $300,500 |
| 2015 | $3,315 | $387,100 | $105,000 | $282,100 |
| 2014 | $3,315 | $381,000 | $105,000 | $276,000 |
Property History
| Date | Event | Price | List to Sale | Price per Sq Ft |
|---|---|---|---|---|
| 11/10/2025 11/10/25 | For Sale | $725,000 | -- | $192 / Sq Ft |
Purchase History
| Date | Type | Sale Price | Title Company |
|---|---|---|---|
| Deed | $380,900 | -- |
Mortgage History
| Date | Status | Loan Amount | Loan Type |
|---|---|---|---|
| Open | $304,700 | New Conventional |
Source: Central Virginia Regional MLS
MLS Number: 2530378
APN: 763-766-5622
- 463 Burden Dr
- 8041 Lake Laurel Ln Unit B
- 8007 Lake Laurel Ln Unit A
- 461 Burden Dr
- 8023 Lake Laurel Ln Unit B
- 8001 Lake Laurel Ln Unit A
- Matisse Plan at Laurel Oaks Condos
- Picasso Plan at Laurel Oaks Condos
- 8001 Lake Laurel Ln Unit B
- 453 Burden Dr
- 8005 Lake Laurel Ln Unit A
- 8025 Lake Laurel Ln Unit B
- 8023 Lake Laurel Ln Unit A
- 10717 Smith Point Way
- 10732 Chase Grove Ln
- 3500 Whelford Way
- 3513 Gwynns Place
- 3514 Whelford Way
- 8936 Castle Point Dr
- 3511 Whelford Way
- 9055 Castle Point Rd
- 9201 Woodlake Dr
- 3103 Abruzzo Place
- 2904 Sara Jean Terrace
- 2915 Murano Way Unit A
- 5606 Millwheel Way
- 9318 Tarheel Terrace
- 3100 Stone Arbor Ln
- 8612 Springwater Dr
- 11401 Friars Walk Ct
- 9500 Brightway Ct
- 9528 Meredith Creek Ln
- 5541 Olde Ct W
- 5618 Eunice Dr
- 4524 Fort McHenry Pkwy
- 4200 Harwin Place
- 5624 Maple Run Ln
- 4140 Fairlake Ln
- 4118 Whitford Cir
- 5601 Goldthread Ln
