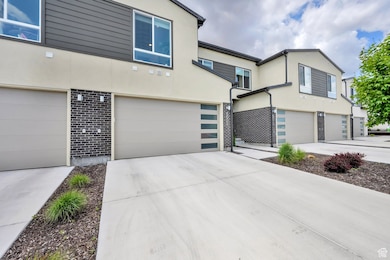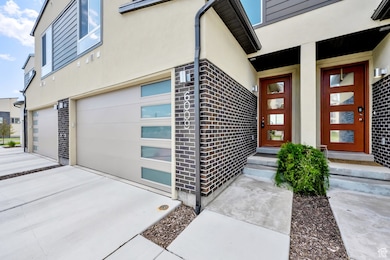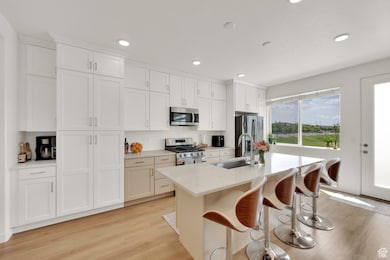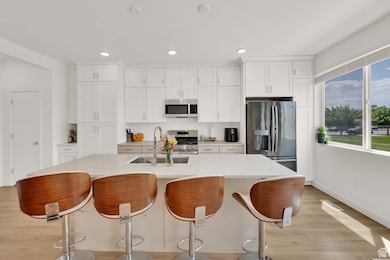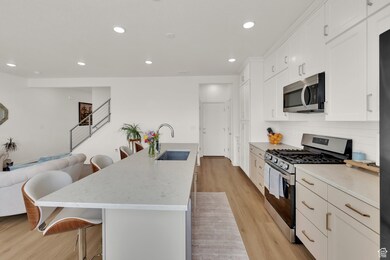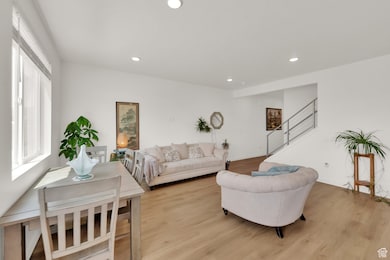
6009 W Highlandbrook Dr West Jordan, UT 84081
Jordan Hills NeighborhoodEstimated payment $2,923/month
Highlights
- Mountain View
- Double Pane Windows
- Tile Flooring
- 2 Car Attached Garage
- Walk-In Closet
- Landscaped
About This Home
BETTER THAN NEW! IMMACULATE w/ a FINISHED BASEMENT! Built in 2023 by Garbett Homes. Quartz Countertops, Gas Oven/Range, Huge Island Bar, White Cabinets Extended to Ceiling, Subway Tile Backsplash, 9' Ceilings, Laminate Floors, Can Lighting, Basement Can be a Bedroom or a Family Room & is Pre-Plumbed for a Kitchenette. Huge Master Suite w/ Walk-in Closet, Double Sinks, & Large Shower. Tankless Water Heater, Radon Mitigation System Installed, High Efficiency, EV Outlet in Garage, Pre-Wired for Solar, Upgraded Windows. SHOWS LIKE A MODEL HOME! Square footage as per builder's plans. Buyer to verify
Townhouse Details
Home Type
- Townhome
Est. Annual Taxes
- $2,274
Year Built
- Built in 2023
Lot Details
- 1,307 Sq Ft Lot
- Landscaped
- Sprinkler System
HOA Fees
- $142 Monthly HOA Fees
Parking
- 2 Car Attached Garage
Home Design
- Brick Exterior Construction
- Stucco
Interior Spaces
- 2,325 Sq Ft Home
- 3-Story Property
- Double Pane Windows
- Blinds
- Mountain Views
- Basement Fills Entire Space Under The House
- Electric Dryer Hookup
Kitchen
- Gas Oven
- Gas Range
- Free-Standing Range
- Microwave
- Disposal
- Instant Hot Water
Flooring
- Carpet
- Laminate
- Tile
Bedrooms and Bathrooms
- 4 Bedrooms
- Walk-In Closet
Schools
- Fox Hollow Elementary School
- Copper Hills High School
Utilities
- Forced Air Heating and Cooling System
- Natural Gas Connected
Community Details
- Association fees include insurance, ground maintenance, trash
- Heather Berry Association, Phone Number (801) 355-1136
- Addenbrook Subdivision
Listing and Financial Details
- Exclusions: Dryer, Freezer, Washer
- Assessor Parcel Number 20-35-183-039
Map
Home Values in the Area
Average Home Value in this Area
Tax History
| Year | Tax Paid | Tax Assessment Tax Assessment Total Assessment is a certain percentage of the fair market value that is determined by local assessors to be the total taxable value of land and additions on the property. | Land | Improvement |
|---|---|---|---|---|
| 2023 | $2,274 | $378,900 | $47,300 | $331,600 |
| 2022 | $473 | $46,400 | $46,400 | $0 |
| 2021 | $409 | $36,500 | $36,500 | $0 |
| 2020 | $435 | $36,500 | $36,500 | $0 |
| 2019 | $444 | $36,500 | $36,500 | $0 |
| 2018 | $0 | $0 | $0 | $0 |
Property History
| Date | Event | Price | Change | Sq Ft Price |
|---|---|---|---|---|
| 06/09/2025 06/09/25 | For Sale | $465,000 | -- | $200 / Sq Ft |
Purchase History
| Date | Type | Sale Price | Title Company |
|---|---|---|---|
| Special Warranty Deed | -- | Meridian Title Company | |
| Special Warranty Deed | -- | -- | |
| Special Warranty Deed | -- | None Listed On Document |
Mortgage History
| Date | Status | Loan Amount | Loan Type |
|---|---|---|---|
| Open | $449,315 | New Conventional | |
| Previous Owner | $3,200,000 | Seller Take Back | |
| Previous Owner | $3,200,000 | Seller Take Back |
Similar Homes in West Jordan, UT
Source: UtahRealEstate.com
MLS Number: 2090754
APN: 20-35-183-039-0000
- 5923 W 8170 S Unit U102
- 6238 W 8235 S
- 8127 S Bear Lake Ct
- 6121 Indian Oak Dr
- 7653 Oak Hallow Unit 321
- 8002 S Overton Dr
- 6294 W 7830 S
- 5958 W Eric Mountain Ln Unit 104
- 5908 W Eric Mountain Ln Unit 101
- 5933 W Eric Mountain Ln Unit 119
- 8486 Maple Water Dr Unit 120
- 8501 S Michele River Ave Unit 116
- 8356 S Four Elm Cir Unit 1
- 5741 Red Narrows Dr S
- 8568 S Michele River Ave Unit 111
- 6466 W 8375 S
- 7991 S Ambrosia Ln
- 8239 S 6555 W
- 7588 S Opal Mountain Way
- 6012 W Sapphire St

