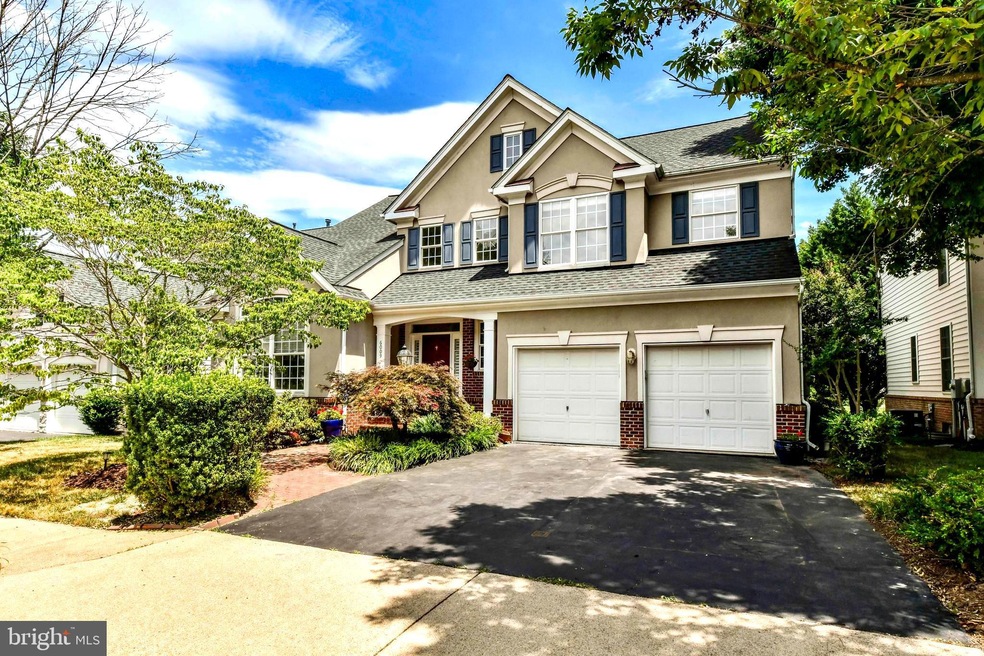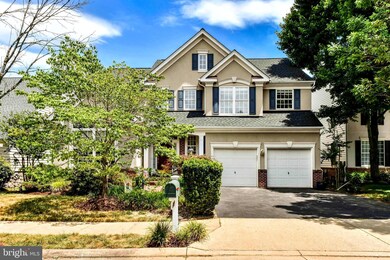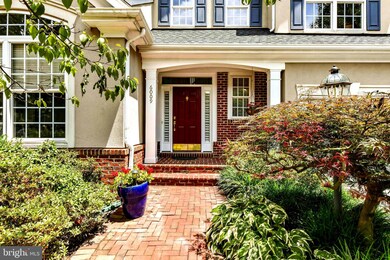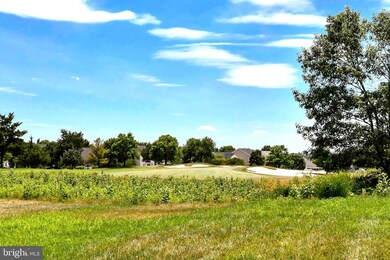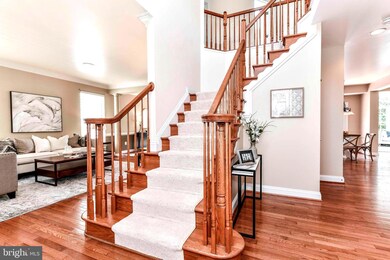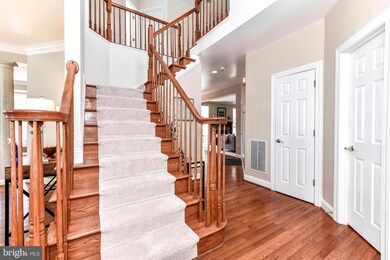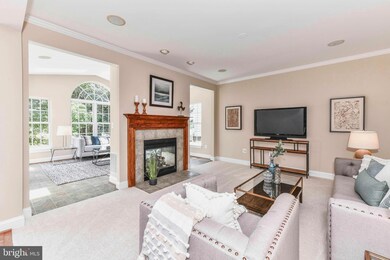
6009 Wake Crest Ct Haymarket, VA 20169
Piedmont NeighborhoodHighlights
- On Golf Course
- Home Theater
- Deck
- Mountain View Elementary School Rated A-
- Colonial Architecture
- Recreation Room
About This Home
As of May 2025Incredible opportunity to live in gorgeous, gated and sought after Piedmont community in Battlefield High school district. Stunning Chelsea 11 model by Beazer homes backing to #7 tee boxes on the golf course!!! First floor office, family room AND sun-room! Timeless, cherry wood cabinets and rare granite, with gas cooking island are all open to a large breakfast room and family room with fireplace. The upper level with huge primary suite offers a luxury, garden bath and walk-in closet plus 3 additional bedrooms and another full bath. The finished lower level with walk-out stairs, offers a media room, recreation room with wet bar, beautiful, full bath and one bonus room. Amazing in-law suite, teen suite or au-pair. All of this on a quiet, no through street and this home backs to the golf course making a beautiful setting for this stunning home! Note: Roof was replaced in 2016, HVAC was replaced in 2018 and hot water heater in 2020!
Last Agent to Sell the Property
Long & Foster Real Estate, Inc. Listed on: 06/28/2024

Home Details
Home Type
- Single Family
Est. Annual Taxes
- $6,898
Year Built
- Built in 2001
Lot Details
- 6,599 Sq Ft Lot
- On Golf Course
- Backs To Open Common Area
- Level Lot
- Property is zoned PMR
HOA Fees
- $193 Monthly HOA Fees
Parking
- 2 Car Attached Garage
- Front Facing Garage
- Garage Door Opener
Home Design
- Colonial Architecture
- Brick Exterior Construction
- Vinyl Siding
- Concrete Perimeter Foundation
Interior Spaces
- Property has 3 Levels
- Traditional Floor Plan
- 1 Fireplace
- Double Pane Windows
- Palladian Windows
- French Doors
- Family Room Off Kitchen
- Living Room
- Dining Room
- Home Theater
- Den
- Recreation Room
- Bonus Room
- Solarium
- Golf Course Views
- Alarm System
- Attic
Kitchen
- Eat-In Kitchen
- <<cooktopDownDraftToken>>
- Dishwasher
- Upgraded Countertops
- Disposal
Flooring
- Solid Hardwood
- Engineered Wood
- Carpet
Bedrooms and Bathrooms
- 4 Bedrooms
- En-Suite Primary Bedroom
- En-Suite Bathroom
- Walk-In Closet
- Soaking Tub
Laundry
- Dryer
- Washer
Finished Basement
- Basement Fills Entire Space Under The House
- Walk-Up Access
- Exterior Basement Entry
Outdoor Features
- Deck
Schools
- Mountain View Elementary School
- Bull Run Middle School
- Battlefield High School
Utilities
- Central Heating and Cooling System
- Vented Exhaust Fan
- Natural Gas Water Heater
Listing and Financial Details
- Tax Lot 14
- Assessor Parcel Number 7398-43-2090
Community Details
Overview
- Association fees include common area maintenance, pool(s), road maintenance, snow removal, trash, security gate
- Piedmont Subdivision
Recreation
- Community Pool
Ownership History
Purchase Details
Home Financials for this Owner
Home Financials are based on the most recent Mortgage that was taken out on this home.Purchase Details
Home Financials for this Owner
Home Financials are based on the most recent Mortgage that was taken out on this home.Similar Homes in Haymarket, VA
Home Values in the Area
Average Home Value in this Area
Purchase History
| Date | Type | Sale Price | Title Company |
|---|---|---|---|
| Deed | $845,000 | First American Title Insurance | |
| Deed | $805,000 | Stewart Title |
Mortgage History
| Date | Status | Loan Amount | Loan Type |
|---|---|---|---|
| Previous Owner | $644,000 | New Conventional | |
| Previous Owner | $393,700 | Stand Alone Refi Refinance Of Original Loan | |
| Previous Owner | $417,000 | New Conventional | |
| Previous Owner | $76,192 | Unknown |
Property History
| Date | Event | Price | Change | Sq Ft Price |
|---|---|---|---|---|
| 05/21/2025 05/21/25 | Sold | $845,000 | 0.0% | $246 / Sq Ft |
| 05/05/2025 05/05/25 | Pending | -- | -- | -- |
| 05/01/2025 05/01/25 | For Sale | $845,000 | +5.0% | $246 / Sq Ft |
| 08/16/2024 08/16/24 | Sold | $805,000 | +0.8% | $234 / Sq Ft |
| 06/28/2024 06/28/24 | For Sale | $799,000 | -- | $232 / Sq Ft |
Tax History Compared to Growth
Tax History
| Year | Tax Paid | Tax Assessment Tax Assessment Total Assessment is a certain percentage of the fair market value that is determined by local assessors to be the total taxable value of land and additions on the property. | Land | Improvement |
|---|---|---|---|---|
| 2024 | $7,321 | $736,100 | $258,800 | $477,300 |
| 2023 | $6,789 | $652,500 | $229,900 | $422,600 |
| 2022 | $6,991 | $620,900 | $220,000 | $400,900 |
| 2021 | $6,674 | $548,200 | $187,000 | $361,200 |
| 2020 | $8,043 | $518,900 | $187,000 | $331,900 |
| 2019 | $7,169 | $462,500 | $172,000 | $290,500 |
| 2018 | $5,331 | $441,500 | $179,300 | $262,200 |
| 2017 | $5,295 | $429,700 | $149,600 | $280,100 |
| 2016 | $5,492 | $450,400 | $154,400 | $296,000 |
| 2015 | $5,737 | $459,100 | $154,400 | $304,700 |
| 2014 | $5,737 | $460,900 | $154,400 | $306,500 |
Agents Affiliated with this Home
-
Jason Sanders

Seller's Agent in 2025
Jason Sanders
Samson Properties
(703) 298-7037
2 in this area
108 Total Sales
-
Bonnie Sanders

Seller Co-Listing Agent in 2025
Bonnie Sanders
Samson Properties
(703) 582-1095
1 in this area
27 Total Sales
-
David Hu

Buyer's Agent in 2025
David Hu
Samson Properties
(703) 622-1152
1 in this area
72 Total Sales
-
Mark Middendorf

Seller's Agent in 2024
Mark Middendorf
Long & Foster
(703) 928-3915
1 in this area
56 Total Sales
Map
Source: Bright MLS
MLS Number: VAPW2070756
APN: 7398-43-2090
- 6228 Conklin Way
- 6167 Myradale Way
- 5438 Sherman Oaks Ct
- 14401 Chalfont Dr
- 14501 Guilford Ridge Rd
- 13541 Piedmont Vista Dr
- 14608 Turara Ct
- 18257 Camdenhurst Dr
- 18246 Camdenhurst Dr
- 6413 Morven Park Ln
- 6702 Selbourne Ln
- 14109 Snickersville Dr
- 18008 Densworth Mews
- 18009 Densworth Mews
- 6238 Chancellorsville Dr
- 6901 Bitterroot Ct
- 6160 Popes Creek Place
- 14517 Chamberry Cir
- 6688 Roderick Loop
- 14313 Broughton Place
