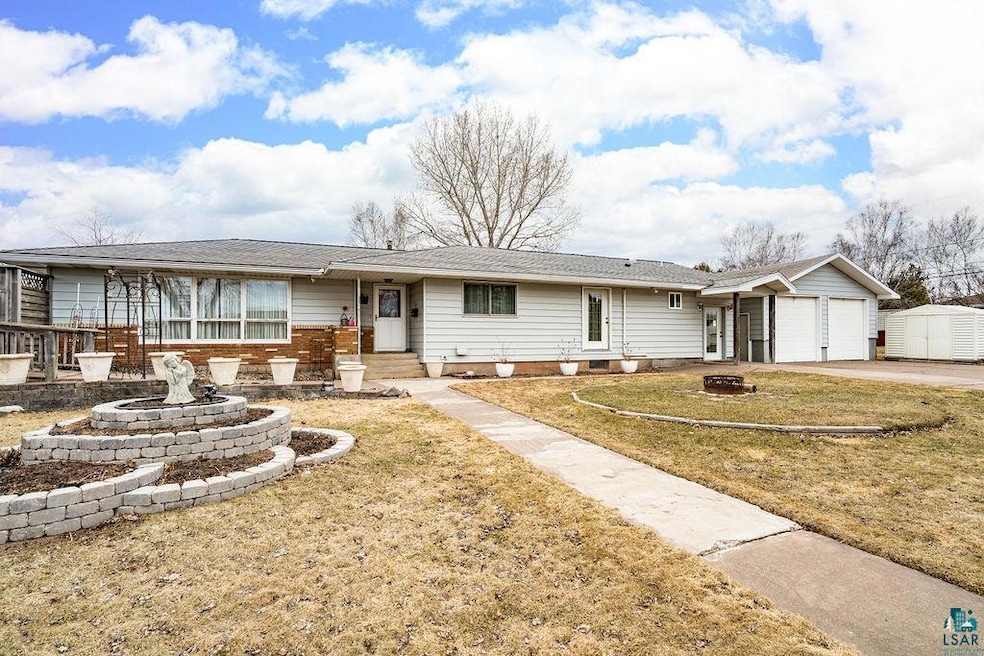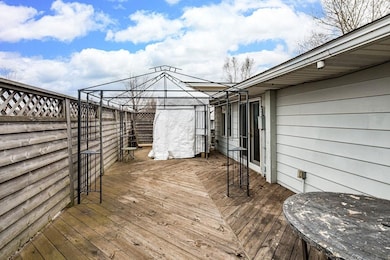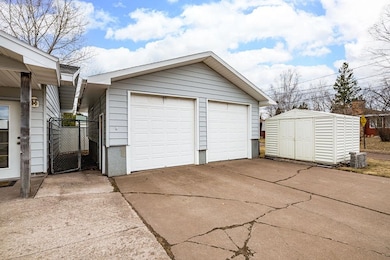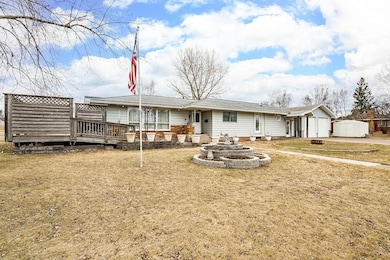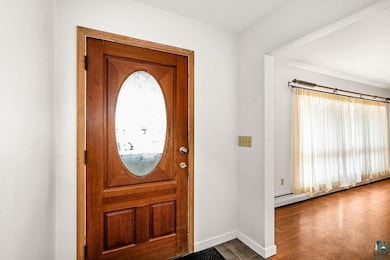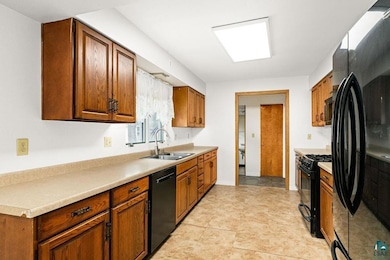601 13th Ave Two Harbors, MN 55616
Estimated payment $1,748/month
Highlights
- Deck
- Bonus Room
- No HOA
- Ranch Style House
- Corner Lot
- Den
About This Home
Don't miss this 3+ bedroom, 4-bath home located on a corner lot in a quiet neighborhood. Lots of potential and priced to sell! Enjoy the convenience of one-level living with wheelchair accessibility through out the main floor including; widened doorways and hall, an interior ramp, and a spacious 6x6 roll-in shower. Step out onto the privacy walled deck featuring a wheelchair-friendly ramp to the front sidewalk. Inside the home features a freshly painted interior, generous living spaces, and a lower level bedroom (non conforming, no egress window). Plus, a 2-car garage and extra off street parking, back up generator (currently not hooked up), AC in three rooms, extra storage shed, and a new boiler in 2024. Lots of wonderful features in this home. Take a look today!
Home Details
Home Type
- Single Family
Est. Annual Taxes
- $2,748
Year Built
- Built in 1966
Lot Details
- 6,970 Sq Ft Lot
- Lot Dimensions are 50x140
- Landscaped
- Corner Lot
Home Design
- Ranch Style House
- Concrete Foundation
- Wood Frame Construction
- Asphalt Shingled Roof
- Metal Siding
Interior Spaces
- Wood Frame Window
- Family Room
- Combination Dining and Living Room
- Den
- Bonus Room
- Workshop
- Lower Floor Utility Room
- Storage Room
- Utility Room
Kitchen
- Range
- Dishwasher
Bedrooms and Bathrooms
- 3 Bedrooms
- Bathroom on Main Level
Laundry
- Dryer
- Washer
Partially Finished Basement
- Basement Fills Entire Space Under The House
- Sump Pump
- Recreation or Family Area in Basement
- Finished Basement Bathroom
Parking
- 2 Car Detached Garage
- Heated Garage
- Driveway
Accessible Home Design
- Roll-in Shower
- Grab Bar In Bathroom
- Wheelchair Access
- Doors are 36 inches wide or more
- Wheelchair Ramps
Outdoor Features
- Deck
- Storage Shed
Utilities
- Cooling System Mounted In Outer Wall Opening
- Hot Water Heating System
- Boiler Heating System
- Heating System Uses Natural Gas
- Power Generator
- Fiber Optics Available
Community Details
- No Home Owners Association
Listing and Financial Details
- Assessor Parcel Number 23-7667-81240
Map
Home Values in the Area
Average Home Value in this Area
Tax History
| Year | Tax Paid | Tax Assessment Tax Assessment Total Assessment is a certain percentage of the fair market value that is determined by local assessors to be the total taxable value of land and additions on the property. | Land | Improvement |
|---|---|---|---|---|
| 2025 | $2,748 | $340,600 | $32,600 | $308,000 |
| 2024 | $1,145 | $310,200 | $29,500 | $280,700 |
| 2023 | $1,171 | $336,300 | $29,500 | $306,800 |
| 2022 | $2,735 | $313,900 | $25,700 | $288,200 |
| 2021 | $2,631 | $213,000 | $22,700 | $190,300 |
| 2020 | $2,504 | $138,000 | $22,700 | $115,300 |
| 2019 | $2,136 | $138,000 | $22,700 | $115,300 |
| 2018 | $2,026 | $174,900 | $22,700 | $152,200 |
| 2017 | $1,886 | $170,300 | $22,200 | $148,100 |
| 2016 | $1,606 | $172,300 | $22,200 | $150,100 |
| 2015 | $1,651 | $151,900 | $20,100 | $131,800 |
| 2014 | $1,651 | $0 | $0 | $0 |
| 2013 | $1,450 | $0 | $0 | $0 |
| 2012 | $1,500 | $0 | $0 | $0 |
Property History
| Date | Event | Price | List to Sale | Price per Sq Ft |
|---|---|---|---|---|
| 09/22/2025 09/22/25 | Price Changed | $294,900 | -1.7% | $123 / Sq Ft |
| 08/26/2025 08/26/25 | Price Changed | $299,900 | -3.2% | $126 / Sq Ft |
| 07/10/2025 07/10/25 | Price Changed | $309,900 | -1.6% | $130 / Sq Ft |
| 06/03/2025 06/03/25 | Price Changed | $314,900 | -1.6% | $132 / Sq Ft |
| 04/24/2025 04/24/25 | Price Changed | $319,900 | -1.6% | $134 / Sq Ft |
| 04/07/2025 04/07/25 | For Sale | $325,000 | -- | $136 / Sq Ft |
Source: Lake Superior Area REALTORS®
MLS Number: 6118520
APN: 23-7642-81240
- 524 14th Ave
- 601 12th Ave
- 712 8th Ave
- 528 5th Ave
- 411 4th Ave
- 709 3rd Ave
- 129 3rd Ave
- 601 1st Ave
- 1515 9th Ave
- 44XX 2nd St
- 1502 8th Ave
- 1412 Burlington Rd Unit Building 3, Units 10
- 1412 # 5-502a Burlington Rd
- 1412 # 5-507a Burlington Rd
- 1412 #5-404a Burlington Rd
- 2 Superior Shores Dr Unit 1/8 Interval Ownersh
- 1907 8th Ave
- 1611 Superior Shores Dr Unit 57A
- 1611 Superior Shores Dr Unit 57B
- 1567 Superior Shores Dr Unit 27
- 514 13th Ave
- 6025 E Superior St
- 5116 Ivanhoe St
- 3820 London Rd
- 100 Elizabeth St
- 133 Summit St
- 1517 Waverly Ave
- 120 Summit St
- 101 Summit St
- 2417 E 3rd St
- 2417 E 3rd St
- 8 E College St
- 2120 London Rd
- 1928 E Superior St
- 512 N 19th Ave E
- 1315 N 20th Ave E
- 1721 E 1st St Unit 3
- 1724 E 8th St
- 1724 E 8th St
- 619 N 17th Ave E
Ask me questions while you tour the home.
