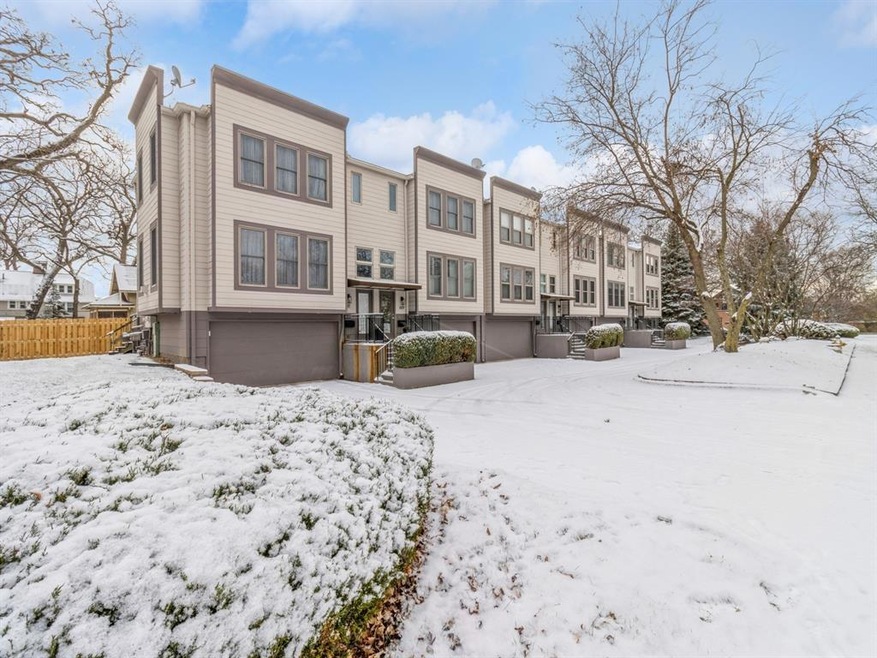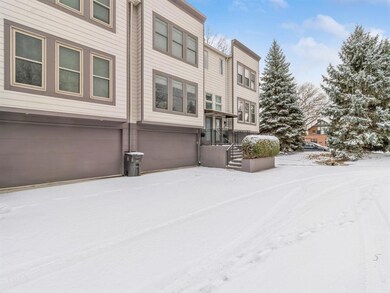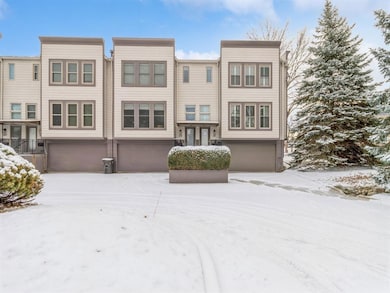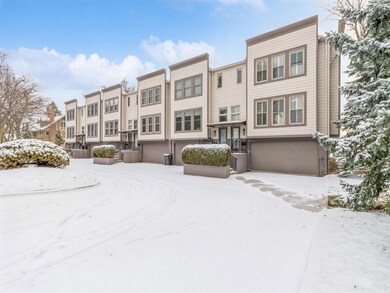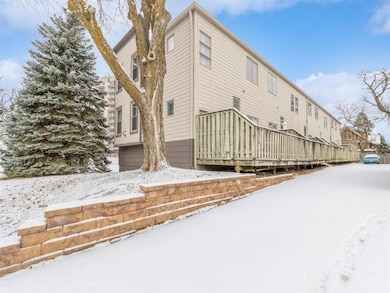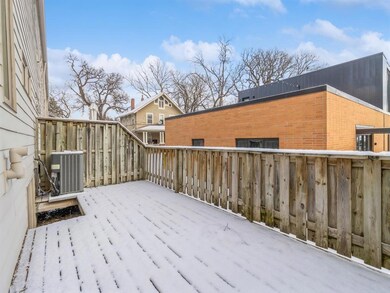
601 41st St Unit 1 Des Moines, IA 50312
North of Grand NeighborhoodAbout This Home
As of January 2025This spacious 2-bedroom, 3-bathroom townhome offers the perfect blend of comfort and convenience, ideally located in the heart of it all. Enjoy a bright, open living and dining area featuring a cozy gas fireplace, perfect for relaxing or entertaining. The finished basement adds extra living space, ideal for a second lounge or media room. Step outside to a private deck, perfect for enjoying the outdoors. The home also includes an attached 2-car garage for added convenience. Just minutes away from local parks, schools, and a vibrant selection of restaurants and bars, this townhome puts everything you need within easy reach.
Townhouse Details
Home Type
- Townhome
Est. Annual Taxes
- $4,645
Year Built
- Built in 1996
HOA Fees
- $350 Monthly HOA Fees
Home Design
- Vinyl Siding
Interior Spaces
- 1,576 Sq Ft Home
- 2-Story Property
Bedrooms and Bathrooms
- 2 Bedrooms
Parking
- 2 Car Attached Garage
- Driveway
Utilities
- Forced Air Heating and Cooling System
- Municipal Trash
Listing and Financial Details
- Assessor Parcel Number 09002601011000
Community Details
Overview
- Iowa Realty Beaverdale Association, Phone Number (515) 978-1289
Recreation
- Snow Removal
Ownership History
Purchase Details
Home Financials for this Owner
Home Financials are based on the most recent Mortgage that was taken out on this home.Purchase Details
Purchase Details
Purchase Details
Home Financials for this Owner
Home Financials are based on the most recent Mortgage that was taken out on this home.Purchase Details
Purchase Details
Purchase Details
Home Financials for this Owner
Home Financials are based on the most recent Mortgage that was taken out on this home.Similar Homes in Des Moines, IA
Home Values in the Area
Average Home Value in this Area
Purchase History
| Date | Type | Sale Price | Title Company |
|---|---|---|---|
| Special Warranty Deed | $270,600 | None Listed On Document | |
| Special Warranty Deed | $270,600 | None Listed On Document | |
| Sheriffs Deed | $270,356 | None Listed On Document | |
| Sheriffs Deed | $270,356 | None Listed On Document | |
| Quit Claim Deed | -- | -- | |
| Warranty Deed | $219,500 | None Available | |
| Interfamily Deed Transfer | -- | -- | |
| Interfamily Deed Transfer | -- | -- | |
| Warranty Deed | $216,500 | -- |
Mortgage History
| Date | Status | Loan Amount | Loan Type |
|---|---|---|---|
| Previous Owner | $219,255 | FHA | |
| Previous Owner | $216,015 | FHA | |
| Previous Owner | $200,000 | No Value Available |
Property History
| Date | Event | Price | Change | Sq Ft Price |
|---|---|---|---|---|
| 07/14/2025 07/14/25 | Price Changed | $425,900 | -5.3% | $270 / Sq Ft |
| 06/23/2025 06/23/25 | Price Changed | $449,900 | -6.3% | $285 / Sq Ft |
| 05/16/2025 05/16/25 | Price Changed | $479,900 | -3.8% | $305 / Sq Ft |
| 04/28/2025 04/28/25 | For Sale | $499,000 | +84.7% | $317 / Sq Ft |
| 01/30/2025 01/30/25 | Sold | $270,100 | +3.9% | $171 / Sq Ft |
| 12/20/2024 12/20/24 | Pending | -- | -- | -- |
| 12/13/2024 12/13/24 | For Sale | $259,900 | -- | $165 / Sq Ft |
Tax History Compared to Growth
Tax History
| Year | Tax Paid | Tax Assessment Tax Assessment Total Assessment is a certain percentage of the fair market value that is determined by local assessors to be the total taxable value of land and additions on the property. | Land | Improvement |
|---|---|---|---|---|
| 2024 | $4,332 | $230,700 | $19,000 | $211,700 |
| 2023 | $4,538 | $230,700 | $19,000 | $211,700 |
| 2022 | $4,500 | $201,400 | $17,000 | $184,400 |
| 2021 | $4,294 | $201,400 | $17,000 | $184,400 |
| 2020 | $4,456 | $180,700 | $16,200 | $164,500 |
| 2019 | $4,648 | $180,700 | $16,200 | $164,500 |
| 2018 | $4,596 | $181,500 | $17,100 | $164,400 |
| 2017 | $4,102 | $181,500 | $17,100 | $164,400 |
| 2016 | $3,992 | $160,200 | $16,200 | $144,000 |
| 2015 | $3,992 | $160,200 | $16,200 | $144,000 |
| 2014 | $4,256 | $168,900 | $20,700 | $148,200 |
Agents Affiliated with this Home
-
Elyse Rogers

Seller's Agent in 2025
Elyse Rogers
Keller Williams Realty GDM
(515) 422-4669
1 in this area
55 Total Sales
-
Steven Camerona

Seller's Agent in 2025
Steven Camerona
Iowa Realty Beaverdale
(515) 277-6211
3 in this area
214 Total Sales
Map
Source: Des Moines Area Association of REALTORS®
MLS Number: 709019
APN: 090-02601011000
- 4220 Ingersoll Ave Unit 203
- 529 43rd St
- 3920 Grand Ave Unit 5TE
- 4004 Grand Ave Unit 103
- 4225 Grand Ave Unit 8
- 620 38th St
- 3826 Grand Ave
- 3820 Grand Ave
- 415 42nd St
- 4323 Grand Ave Unit 433
- 3663 Grand Ave Unit 501
- 3663 Grand Ave Unit 604
- 3663 Grand Ave Unit 508
- 3663 Grand Ave Unit 1004
- 3912 Center St
- 3660 Grand Ave Unit 510
- 736 38th St
- 505 36th St Unit 303
- 737 38th St
- 667 46th St
