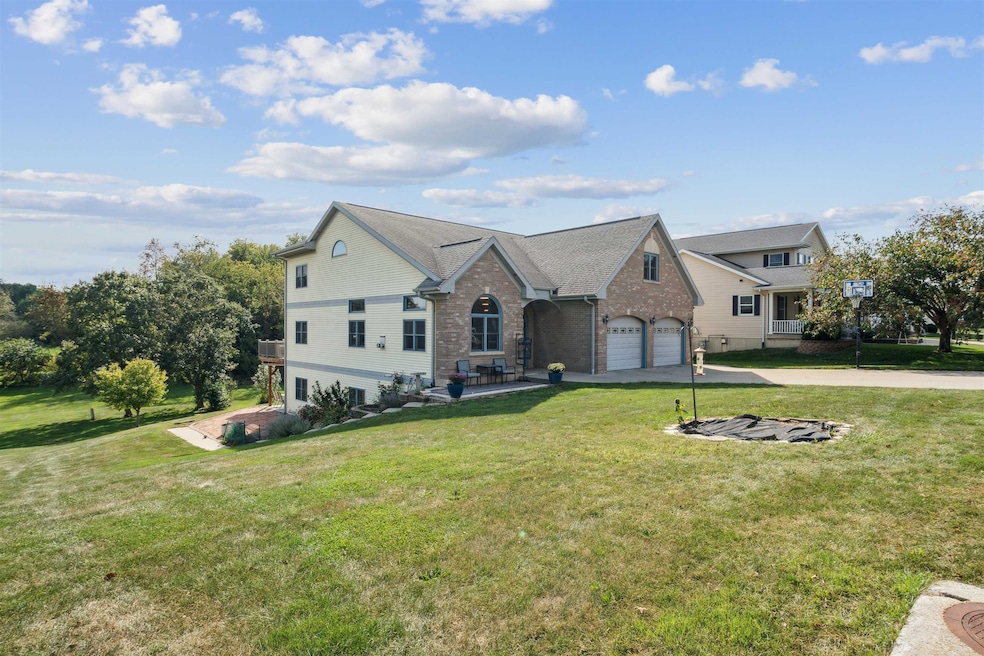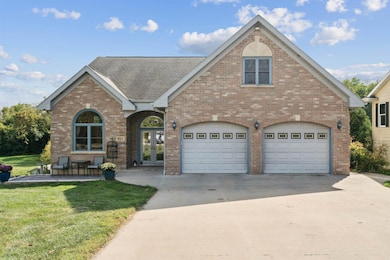601 7th Ave SW Cascade, IA 52033
Estimated payment $2,447/month
Highlights
- Spa
- 0.59 Acre Lot
- Loft
- Cascade Elementary School Rated A-
- Deck
- Fireplace
About This Home
Discover the perfect combination of space, function, and charm!! Located in a well-established Cascade neighborhood and situated on a generous half-acre lot, this property offers room to enjoy both inside and out. With 5 large bedrooms and 4 full bathrooms, and multiple living areas- there’s space for everyone. The attached 2-car garage has a spacious storage loft above and is complemented by a large garden garage below, ideal for additional storage or hobbies. The home's interior highlights include in-floor heat on the lower level, a functional kitchen with a large pantry & many newer appliances, and beautiful wood work throughout- from cabinetry and trim to doors and flooring. Step outside to the composite deck just off the kitchen or use the basement walkout to enjoy the hot tub located on the large brick patio, whichever you prefer, both are perfect settings for gatherings or quiet evenings! Don't miss the opportunity to make this home yours!
Home Details
Home Type
- Single Family
Est. Annual Taxes
- $6,553
Year Built
- Built in 2003
Lot Details
- 0.59 Acre Lot
- Lot Dimensions are 78x330
- Property has an invisible fence for dogs
Home Design
- Brick Exterior Construction
- Poured Concrete
- Composition Shingle Roof
- Vinyl Siding
Interior Spaces
- 1.5-Story Property
- Fireplace
- Window Treatments
- Loft
- Basement Fills Entire Space Under The House
Kitchen
- Oven or Range
- Microwave
- Dishwasher
- Disposal
Bedrooms and Bathrooms
- 4 Full Bathrooms
Laundry
- Laundry on main level
- Dryer
- Washer
Parking
- 2 Car Garage
- Parking Storage or Cabinetry
- Running Water Available in Garage
- Heated Garage
- Garage Drain
Outdoor Features
- Spa
- Deck
- Patio
- Shed
Utilities
- Forced Air Heating and Cooling System
- Gas Available
- Water Softener
Listing and Financial Details
- Assessor Parcel Number 0301213010
Map
Home Values in the Area
Average Home Value in this Area
Tax History
| Year | Tax Paid | Tax Assessment Tax Assessment Total Assessment is a certain percentage of the fair market value that is determined by local assessors to be the total taxable value of land and additions on the property. | Land | Improvement |
|---|---|---|---|---|
| 2025 | $6,404 | $482,170 | $27,030 | $455,140 |
| 2024 | $6,404 | $455,010 | $27,030 | $427,980 |
| 2023 | $6,478 | $455,010 | $27,030 | $427,980 |
| 2022 | $5,138 | $356,440 | $27,030 | $329,410 |
| 2021 | $5,138 | $356,440 | $27,030 | $329,410 |
| 2020 | $4,584 | $309,620 | $27,030 | $282,590 |
| 2019 | $3,900 | $309,620 | $27,030 | $282,590 |
| 2018 | $3,810 | $251,990 | $21,650 | $230,340 |
| 2017 | $3,810 | $251,990 | $21,650 | $230,340 |
| 2016 | $3,680 | $242,780 | $21,650 | $221,130 |
| 2015 | $3,680 | $240,400 | $21,650 | $218,750 |
| 2014 | $3,582 | $225,410 | $15,780 | $209,630 |
| 2013 | $3,476 | $225,410 | $15,780 | $209,630 |
Property History
| Date | Event | Price | List to Sale | Price per Sq Ft | Prior Sale |
|---|---|---|---|---|---|
| 11/12/2025 11/12/25 | Price Changed | $359,900 | -4.0% | $122 / Sq Ft | |
| 10/23/2025 10/23/25 | Price Changed | $375,000 | -3.8% | $127 / Sq Ft | |
| 10/09/2025 10/09/25 | Price Changed | $389,900 | -2.3% | $132 / Sq Ft | |
| 09/26/2025 09/26/25 | For Sale | $399,000 | +11.6% | $136 / Sq Ft | |
| 06/23/2022 06/23/22 | Sold | $357,531 | -2.0% | $112 / Sq Ft | View Prior Sale |
| 04/21/2022 04/21/22 | Pending | -- | -- | -- | |
| 04/18/2022 04/18/22 | For Sale | $365,000 | +12.3% | $115 / Sq Ft | |
| 09/30/2021 09/30/21 | Sold | $325,000 | -7.1% | $102 / Sq Ft | View Prior Sale |
| 09/02/2021 09/02/21 | Pending | -- | -- | -- | |
| 08/02/2021 08/02/21 | For Sale | $349,900 | -- | $110 / Sq Ft |
Purchase History
| Date | Type | Sale Price | Title Company |
|---|---|---|---|
| Warranty Deed | $358,000 | None Listed On Document | |
| Warranty Deed | $325,000 | None Available |
Mortgage History
| Date | Status | Loan Amount | Loan Type |
|---|---|---|---|
| Open | $303,900 | New Conventional | |
| Previous Owner | $336,700 | VA |
Source: East Central Iowa Association of REALTORS®
MLS Number: 153131
APN: 03-01-213-010
- 814 5th Ave SW
- 815 4th Ave SW
- 1013 Clare Ct NW Unit Northwest
- 1115 NW Clare Ct
- 816 6th Ave NW
- 313 1st Ave E
- 105 Harrison St SE
- 136 Jack Oak Dr
- 1442 Iowa 136
- 9162 Richland Rd
- TBD Wieferich Rd
- Lot 7 4th St SW
- Lot 2 NW 4th Ave
- Lot 3 NW 4th Ave
- Lot 17 NW 4th Ave
- Lot 18 NW 4th Ave
- Lot 16 5th Ave NW
- 203 N Main St
- 130 E 11th St
- 717 N Maple St
- 7069 Crosvik Ct Unit 10
- 14674 N Cascade Rd
- 360 Shrewsbury Ln
- 6353 Pawnee Ln
- 2163 Black Foot Ln
- 1600-1694 Radford Rd
- 0 Digital Dr
- 3700 Pennsylvania Ave
- 3294 Lake Ridge Dr
- 2005 Admiral St
- 1507-1575 Wingate Dr
- 2985 Hales Mill Rd Unit 1
- 3626 Keymeer Dr
- 3125 Pennsylvania Ave
- 3129 Hillcrest Rd
- 8526 Settlers Ln
- 23381 Co Rd E34
- 625 Alpine St Unit 1
- 796 Cleveland Ave
- 784 Wilson St Unit 784 Half







