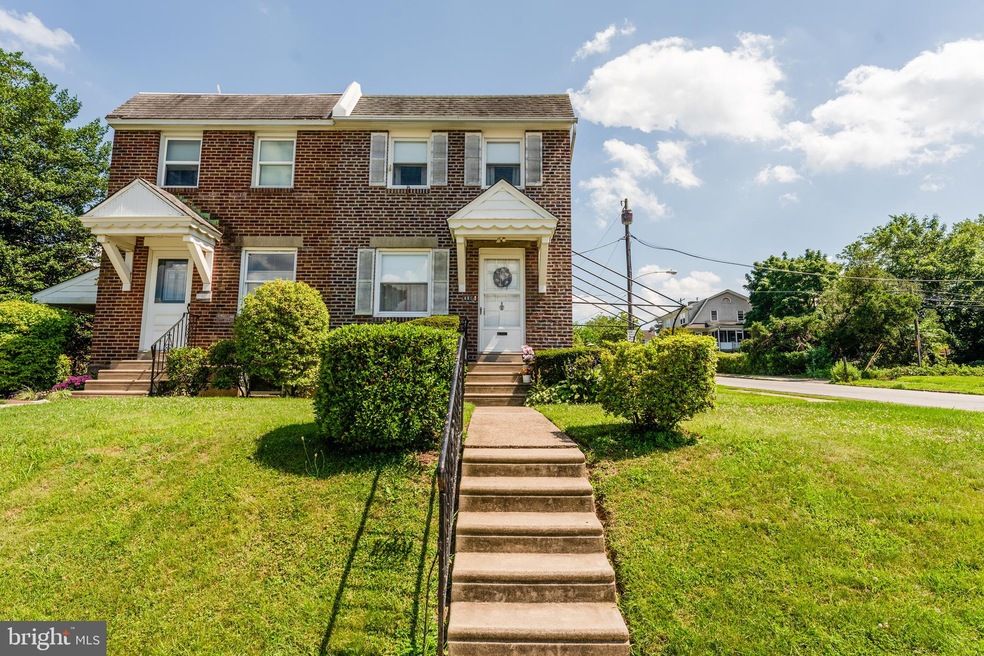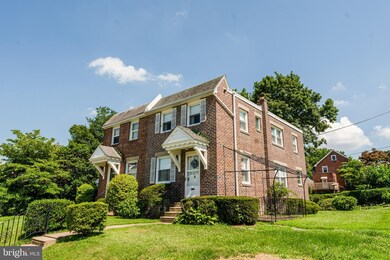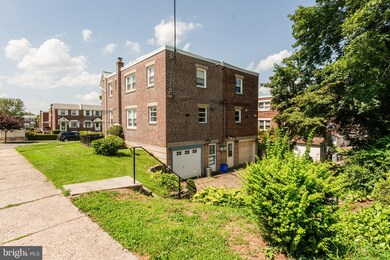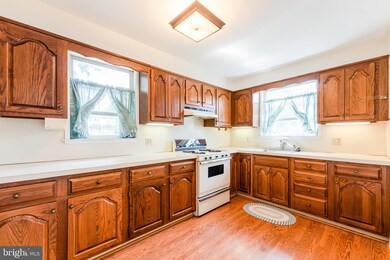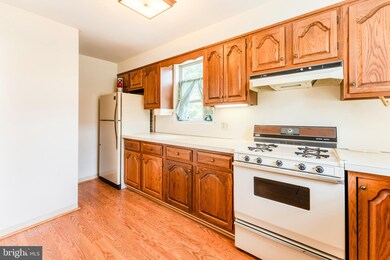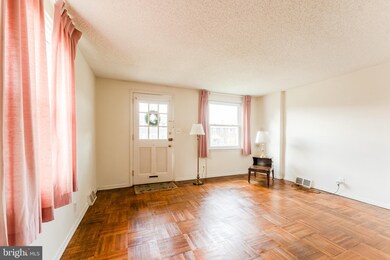
601 Acorn St Philadelphia, PA 19128
Upper Roxborough NeighborhoodEstimated Value: $322,000 - $374,000
Highlights
- Traditional Architecture
- No HOA
- 1 Car Attached Garage
- Wood Flooring
- Formal Dining Room
- Eat-In Kitchen
About This Home
As of August 2021Come see this beautifully maintained corner twin in the very desirable Wissahickon Hills. The main level is bright with an open floor plan. There is a large living room, formal dining room and an updated kitchen. Upstairs you will find three nice sized bedrooms and bath. There is a full basement for loads of storage and work area. The home has gas heat and central air to help you cool off on those hot days. You will also find a one car garage and tons of parking. This home has lots of updates. Must see today!
Last Agent to Sell the Property
Long & Foster Real Estate, Inc. Listed on: 07/01/2021

Townhouse Details
Home Type
- Townhome
Est. Annual Taxes
- $3,042
Year Built
- Built in 1950
Lot Details
- 3,160 Sq Ft Lot
- Lot Dimensions are 34.00 x 100.00
- Property is in excellent condition
Parking
- 1 Car Attached Garage
- Rear-Facing Garage
- Driveway
- On-Street Parking
Home Design
- Semi-Detached or Twin Home
- Traditional Architecture
- Flat Roof Shape
- Block Foundation
- Masonry
Interior Spaces
- 1,216 Sq Ft Home
- Property has 2 Levels
- Ceiling Fan
- Replacement Windows
- Living Room
- Formal Dining Room
- Wood Flooring
Kitchen
- Eat-In Kitchen
- Gas Oven or Range
Bedrooms and Bathrooms
- 3 Bedrooms
- En-Suite Primary Bedroom
- 1 Full Bathroom
Laundry
- Dryer
- Washer
Basement
- Basement Fills Entire Space Under The House
- Laundry in Basement
Outdoor Features
- Exterior Lighting
Schools
- Shawmont Elementary School
- Amy Northwest Middle School
- Roboroughs High School
Utilities
- Forced Air Heating and Cooling System
- Natural Gas Water Heater
- Public Septic
Community Details
- No Home Owners Association
- Wissahickon Hills Subdivision
Listing and Financial Details
- Tax Lot 20
- Assessor Parcel Number 213303400
Ownership History
Purchase Details
Home Financials for this Owner
Home Financials are based on the most recent Mortgage that was taken out on this home.Purchase Details
Purchase Details
Purchase Details
Similar Homes in Philadelphia, PA
Home Values in the Area
Average Home Value in this Area
Purchase History
| Date | Buyer | Sale Price | Title Company |
|---|---|---|---|
| Kramer Kirstin Marie | $300,000 | None Listed On Document | |
| Gallagher Susan C | -- | None Available | |
| Gallagher Susan G | -- | None Available | |
| Korhammer Mary A | -- | -- |
Mortgage History
| Date | Status | Borrower | Loan Amount |
|---|---|---|---|
| Previous Owner | Kramer Kirstin Marie | $270,000 |
Property History
| Date | Event | Price | Change | Sq Ft Price |
|---|---|---|---|---|
| 08/06/2021 08/06/21 | Sold | $300,000 | +5.3% | $247 / Sq Ft |
| 07/08/2021 07/08/21 | Pending | -- | -- | -- |
| 07/01/2021 07/01/21 | For Sale | $285,000 | -- | $234 / Sq Ft |
Tax History Compared to Growth
Tax History
| Year | Tax Paid | Tax Assessment Tax Assessment Total Assessment is a certain percentage of the fair market value that is determined by local assessors to be the total taxable value of land and additions on the property. | Land | Improvement |
|---|---|---|---|---|
| 2025 | $3,789 | $315,900 | $63,180 | $252,720 |
| 2024 | $3,789 | $315,900 | $63,180 | $252,720 |
| 2023 | $3,789 | $270,700 | $54,140 | $216,560 |
| 2022 | $1,782 | $225,700 | $54,140 | $171,560 |
| 2021 | $3,042 | $0 | $0 | $0 |
| 2020 | $3,042 | $217,300 | $32,538 | $184,762 |
| 2019 | $2,935 | $0 | $0 | $0 |
| 2018 | $2,741 | $0 | $0 | $0 |
| 2017 | $2,741 | $0 | $0 | $0 |
| 2016 | $2,321 | $0 | $0 | $0 |
| 2015 | $2,222 | $0 | $0 | $0 |
| 2014 | -- | $195,800 | $58,460 | $137,340 |
| 2012 | -- | $24,800 | $4,905 | $19,895 |
Agents Affiliated with this Home
-
Debora Weidman-Phillips

Seller's Agent in 2021
Debora Weidman-Phillips
Long & Foster
(215) 740-4227
1 in this area
62 Total Sales
-
Lisa Murphy

Buyer's Agent in 2021
Lisa Murphy
Compass RE
(610) 322-1502
111 in this area
438 Total Sales
Map
Source: Bright MLS
MLS Number: PAPH2006500
APN: 213303400
- 593 Fairway Terrace
- 567 Pedley Rd
- 565 Pedley Rd
- 553 Fairway Terrace
- 6459 Lawnton St
- 628 Leverington Ave Unit 1
- 628 Leverington Ave Unit 5
- 505 Gates St
- 552 Leverington Ave
- 516 Fountain St
- 514 Overlook Rd
- 468 Ripka St
- 6901 29 Valley Ave Unit H2
- 6901 29 Valley Ave Unit I1
- 6526 Ridge Ave
- 452 Leverington Ave
- 447 Ripka St
- 438 1/2 Leverington Ave
- 545 Green Ln
- 449 Delmar St
