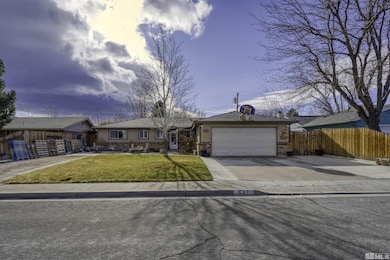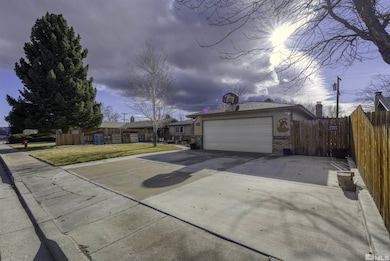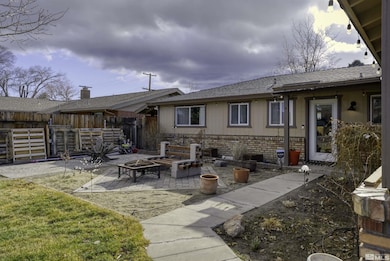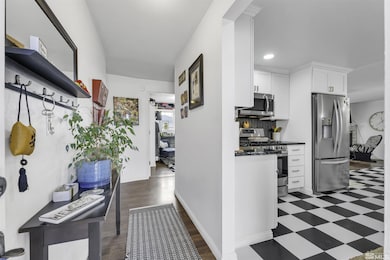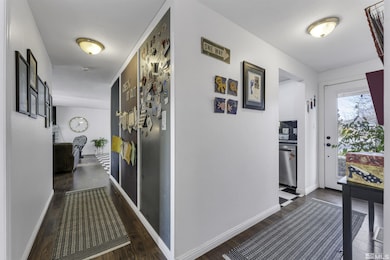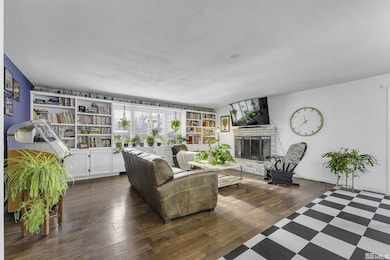601 Adaline St Carson City, NV 89703
Lakeview NeighborhoodEstimated payment $2,980/month
Total Views
4,692
4
Beds
2
Baths
1,456
Sq Ft
$367
Price per Sq Ft
Highlights
- RV Access or Parking
- Deck
- High Ceiling
- Mountain View
- Wood Flooring
- No HOA
About This Home
You won't want to miss this charming home in desirable northwest Carson neighborhood. This comfortable home features 4 bedrooms, 2 bathrooms with an attached 2 car garage. Home has been remodeled throughout to include new granite counter tops in the kitchen, gas range, flooring and a new water heater. Backyard deck (trex deck) built in 2020 and garden area in summer of 2024.
Home Details
Home Type
- Single Family
Est. Annual Taxes
- $1,932
Year Built
- Built in 1970
Lot Details
- 6,970 Sq Ft Lot
- Back and Front Yard Fenced
- Landscaped
- Level Lot
- Front and Back Yard Sprinklers
- Sprinklers on Timer
- Property is zoned SF6
Parking
- 2 Car Attached Garage
- Garage Door Opener
- RV Access or Parking
Home Design
- Brick or Stone Mason
- Pitched Roof
- Shingle Roof
- Composition Roof
- Wood Siding
- Stick Built Home
Interior Spaces
- 1,456 Sq Ft Home
- 1-Story Property
- High Ceiling
- Ceiling Fan
- Double Pane Windows
- Drapes & Rods
- Blinds
- Living Room with Fireplace
- Combination Kitchen and Dining Room
- Mountain Views
- Crawl Space
Kitchen
- Breakfast Bar
- Built-In Oven
- Gas Oven
- Gas Cooktop
- Microwave
- Dishwasher
- Disposal
Flooring
- Wood
- Ceramic Tile
- Vinyl
Bedrooms and Bathrooms
- 4 Bedrooms
- 2 Full Bathrooms
- Primary Bathroom includes a Walk-In Shower
Laundry
- Laundry in Hall
- Dryer
- Washer
Home Security
- Smart Thermostat
- Fire and Smoke Detector
Outdoor Features
- Deck
Schools
- Edith W Fritsch Elementary School
- Carson Middle School
- Carson High School
Utilities
- Refrigerated Cooling System
- Forced Air Heating and Cooling System
- Heating System Uses Natural Gas
- Gas Water Heater
- Internet Available
- Cable TV Available
Community Details
- No Home Owners Association
- Carson City Community
- Vannoy Addition #2 Subdivision
- The community has rules related to covenants, conditions, and restrictions
Listing and Financial Details
- Assessor Parcel Number 001-142-20
Map
Create a Home Valuation Report for This Property
The Home Valuation Report is an in-depth analysis detailing your home's value as well as a comparison with similar homes in the area
Home Values in the Area
Average Home Value in this Area
Tax History
| Year | Tax Paid | Tax Assessment Tax Assessment Total Assessment is a certain percentage of the fair market value that is determined by local assessors to be the total taxable value of land and additions on the property. | Land | Improvement |
|---|---|---|---|---|
| 2025 | $1,999 | $61,229 | $35,000 | $26,229 |
| 2024 | $1,867 | $61,124 | $35,000 | $26,124 |
| 2023 | $1,655 | $56,859 | $35,000 | $21,859 |
| 2022 | $1,533 | $49,848 | $30,450 | $19,398 |
| 2021 | $1,488 | $45,152 | $26,600 | $18,552 |
| 2020 | $1,488 | $43,009 | $25,200 | $17,809 |
| 2019 | $1,384 | $43,342 | $25,200 | $18,142 |
| 2018 | $1,320 | $40,542 | $22,750 | $17,792 |
| 2017 | $1,267 | $39,273 | $21,000 | $18,273 |
| 2016 | $1,236 | $37,761 | $18,550 | $19,211 |
| 2015 | $1,233 | $35,872 | $16,170 | $19,702 |
| 2014 | $1,197 | $33,796 | $14,700 | $19,096 |
Source: Public Records
Property History
| Date | Event | Price | List to Sale | Price per Sq Ft | Prior Sale |
|---|---|---|---|---|---|
| 10/17/2025 10/17/25 | For Sale | $535,000 | 0.0% | $367 / Sq Ft | |
| 03/21/2025 03/21/25 | Off Market | $535,000 | -- | -- | |
| 01/01/2025 01/01/25 | For Sale | $535,000 | +87.7% | $367 / Sq Ft | |
| 09/30/2016 09/30/16 | Sold | $285,000 | -4.7% | $196 / Sq Ft | View Prior Sale |
| 08/20/2016 08/20/16 | Pending | -- | -- | -- | |
| 07/15/2016 07/15/16 | For Sale | $299,000 | -- | $205 / Sq Ft |
Source: Northern Nevada Regional MLS
Purchase History
| Date | Type | Sale Price | Title Company |
|---|---|---|---|
| Bargain Sale Deed | $285,000 | Western Title Co | |
| Interfamily Deed Transfer | -- | None Available | |
| Interfamily Deed Transfer | -- | None Available | |
| Bargain Sale Deed | $320,000 | None Available | |
| Interfamily Deed Transfer | -- | Stewart Title Of Carson City | |
| Bargain Sale Deed | $320,000 | Stewart Title Of Carson City |
Source: Public Records
Mortgage History
| Date | Status | Loan Amount | Loan Type |
|---|---|---|---|
| Open | $279,837 | FHA | |
| Previous Owner | $300,800 | New Conventional | |
| Previous Owner | $300,000 | Seller Take Back |
Source: Public Records
Source: Northern Nevada Regional MLS
MLS Number: 250000019
APN: 001-142-20
Nearby Homes
- The Pinon Plan at Silver Trails at Ash Canyon
- The Sandstone Plan at Silver Trails at Ash Canyon
- The Tule Plan at Silver Trails at Ash Canyon
- The Juniper Plan at Silver Trails at Ash Canyon
- 1468 W Sunset Way Unit Homesite 78
- 1468 W Sunset Way
- 1424 W Sunset Way Unit Homesite 81
- 1424 W Sunset Way
- 1408 W Sunset Way Unit Homesite 82
- 1394 W Sunset Way Unit Homesite 83
- 613 Ivy St
- 601 Ivy St
- 1852 Mountain St
- 612 W Winnie Ln
- 1312 N Fall St
- 1902 N Peter's St
- 1010 W Winnie Ln
- 1955 F St
- 1433 Copper Hill Ave Unit Homesite 175
- 1433 Copper Hill Ave
- 1811 N Nevada St
- 616 E John St
- 646 Anderson St
- 323 N Stewart St
- 3230 Imperial Way
- 3162 Allen Way
- 700 Hot Springs Rd
- 907 S Carson St
- 511 Country Village Dr Unit 22
- 1120 S Curry St Unit 1120 S Curry St
- 1220 E Fifth St
- 1301 Como St
- 1134 S Nevada St
- 603 E College Pkwy
- 919 S Roop St
- 1008 Little Ln
- 730 Silver Oak Dr
- 832 S Saliman Rd
- 2111 California St Unit B
- 3349 S Carson St

